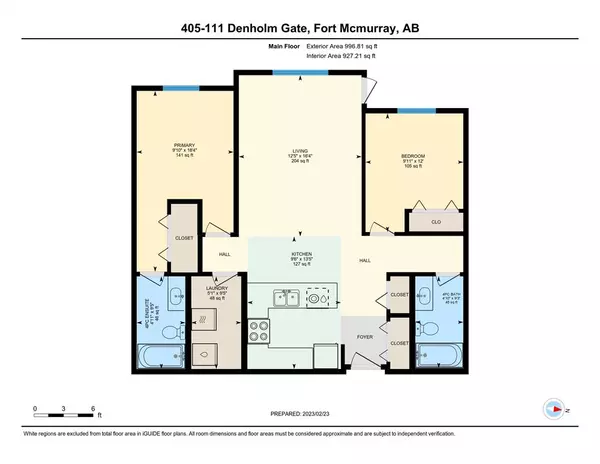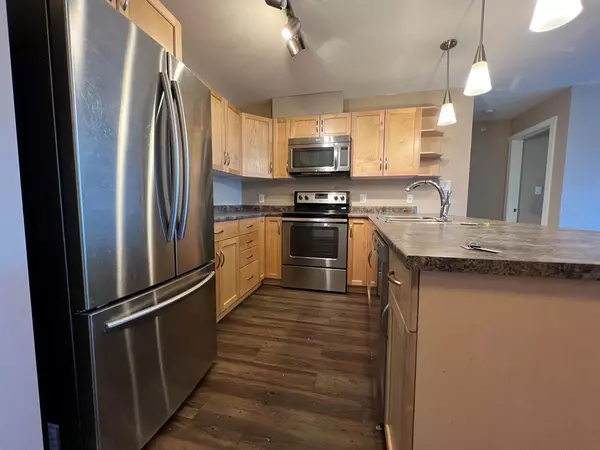$110,000
$125,000
12.0%For more information regarding the value of a property, please contact us for a free consultation.
2 Beds
2 Baths
927 SqFt
SOLD DATE : 03/04/2023
Key Details
Sold Price $110,000
Property Type Condo
Sub Type Apartment
Listing Status Sold
Purchase Type For Sale
Square Footage 927 sqft
Price per Sqft $118
Subdivision Downtown
MLS® Listing ID A2027591
Sold Date 03/04/23
Style Low-Rise(1-4)
Bedrooms 2
Full Baths 2
Condo Fees $634/mo
Originating Board Fort McMurray
Year Built 2014
Annual Tax Amount $570
Tax Year 2022
Property Description
Welcome to your new home in the heart of downtown Fort McMurray! This beautifully designed condo apartment features 2 bedrooms and 2 bathrooms spread out over 927 square feet of living space.
As you step inside, you'll be immediately struck by the open concept living room, perfect for entertaining guests or simply enjoying a quiet night in. The space is flooded with natural light, creating a warm and inviting atmosphere. The kitchen boasts lots of counter space, providing plenty of room for meal preparation and serving.
The primary bedroom offers ample space for a queen sized bed, and the closet that provides plenty of storage. The main bathroom includes a 4 piece suite, with all the amenities you need for a refreshing morning routine.
But the benefits of this property don't stop there. This condo is ideally situated for commuters, with easy access to transportation options that can take you to work or around the city. If you're an investor, the location is also ideal, with great schools, parks and shopping options all within easy reach.
There are two parking stalls. One above ground and one below ground for your convenience.
Don't miss your opportunity to make this beautiful condo apartment in downtown Fort McMurray your new home. Contact us today to schedule a viewing! Offers will be reviewed starting March 3rd, 2023.
Location
Province AB
County Wood Buffalo
Area Fm Southeast
Zoning LBLR4
Direction E
Interior
Interior Features Breakfast Bar, Laminate Counters, Open Floorplan
Heating Boiler
Cooling None
Flooring Carpet, Vinyl
Appliance None
Laundry In Unit
Exterior
Garage Assigned, Stall, Underground
Garage Spaces 1.0
Garage Description Assigned, Stall, Underground
Community Features Park, Schools Nearby
Amenities Available Elevator(s), Visitor Parking
Porch Balcony(s)
Parking Type Assigned, Stall, Underground
Exposure E
Total Parking Spaces 2
Building
Story 4
Architectural Style Low-Rise(1-4)
Level or Stories Single Level Unit
Structure Type Vinyl Siding,Wood Frame
Others
HOA Fee Include Common Area Maintenance,Heat,Professional Management,Reserve Fund Contributions,Sewer,Snow Removal,Trash,Water
Restrictions None Known
Tax ID 76174168
Ownership Bank/Financial Institution Owned
Pets Description Restrictions
Read Less Info
Want to know what your home might be worth? Contact us for a FREE valuation!

Our team is ready to help you sell your home for the highest possible price ASAP

"My job is to find and attract mastery-based agents to the office, protect the culture, and make sure everyone is happy! "







