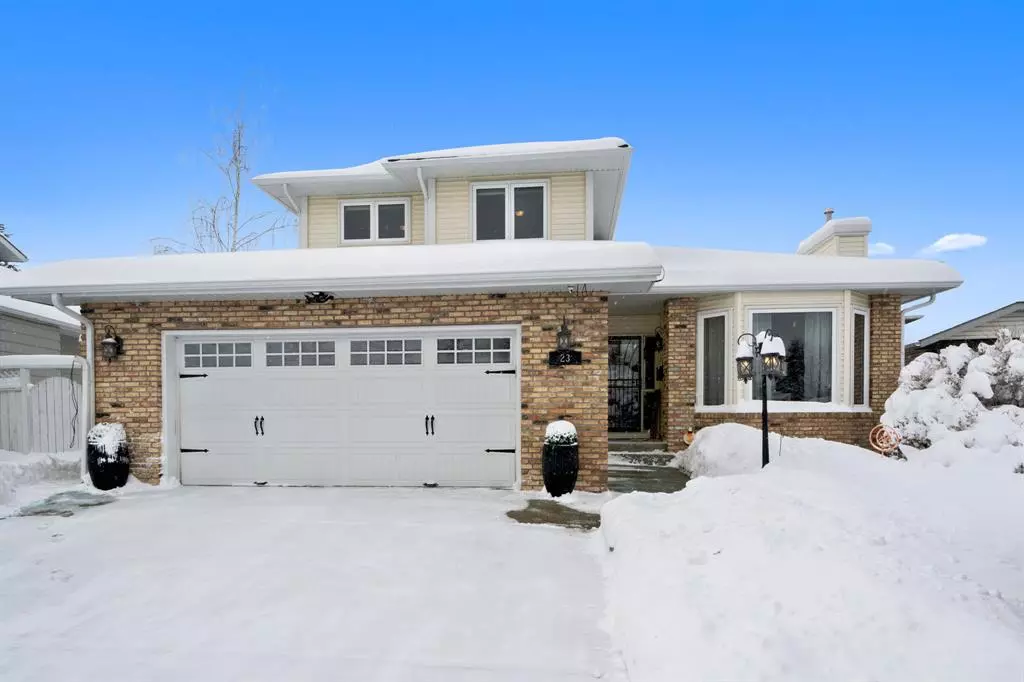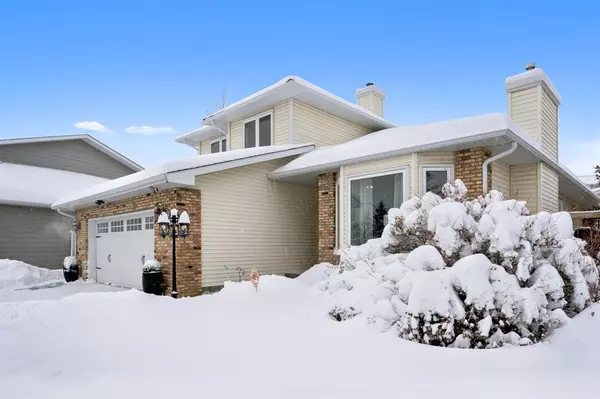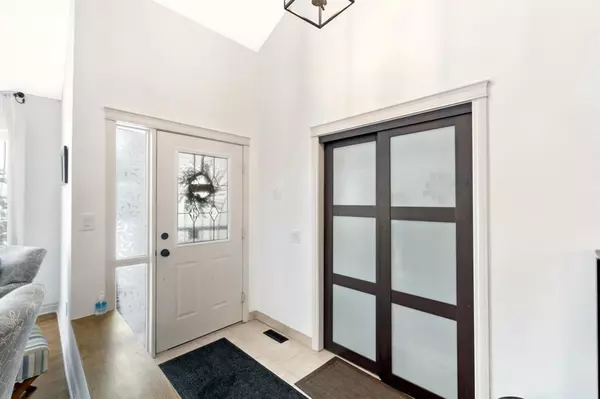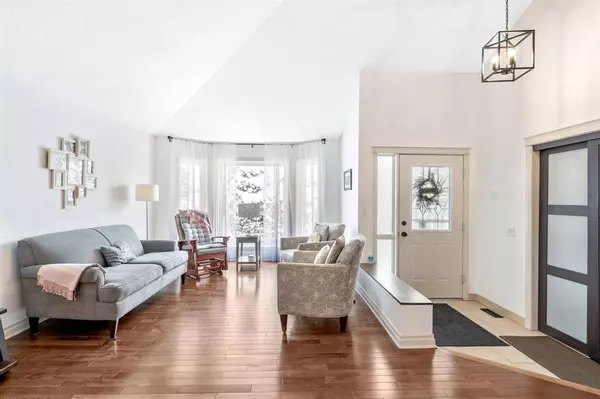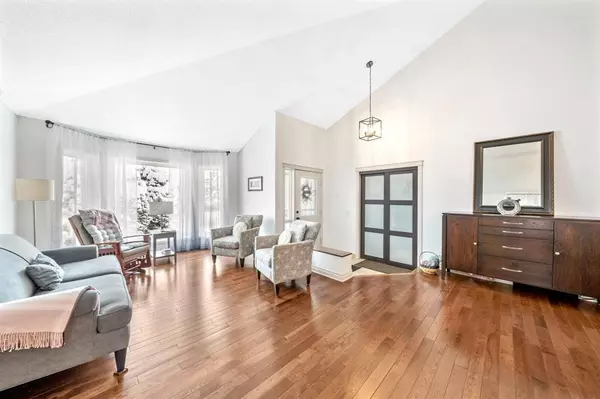$837,000
$839,900
0.3%For more information regarding the value of a property, please contact us for a free consultation.
5 Beds
4 Baths
2,108 SqFt
SOLD DATE : 03/04/2023
Key Details
Sold Price $837,000
Property Type Single Family Home
Sub Type Detached
Listing Status Sold
Purchase Type For Sale
Square Footage 2,108 sqft
Price per Sqft $397
Subdivision Sundance
MLS® Listing ID A2025861
Sold Date 03/04/23
Style 2 Storey
Bedrooms 5
Full Baths 3
Half Baths 1
HOA Fees $22/ann
HOA Y/N 1
Originating Board Calgary
Year Built 1990
Annual Tax Amount $4,422
Tax Year 2022
Lot Size 7,330 Sqft
Acres 0.17
Property Description
Welcome to 23 Sunlake Way in the highly desirable community of Sundance! You and your family will be welcomed with an abundance of amenities such as schools, parks, walking paths and even the private Lake Sundance to enjoy. This beautiful, two-storey home has incredible features such as an open-concept great room with vaulted ceilings that continue through to the kitchen, complete with stainless steel appliances, eat-up bar, quartz countertops and new faucet and fixtures. To compliment the amazing natural light in the great room enjoy the beautiful wood fireplace with brick mantle and plenty of built-in cabinet space! The main floor is also where you'll find the den, mudroom with storage and the powder room. The second floor has the master bedroom with a balcony to overlook the 0.20 acre corner lot and has a stunning ensuite that has recently been renovated with new soaker tub, double-vanities, and heated tiles. Enjoy the convenience of having your laundry facilities located on the second floor, with two additional bedrooms and another three-piece bathroom! The basement has been finished with entertaining in mind, with two additional bedrooms and a three-piece bathroom for guests. If you enjoy being outdoors this home is perfect for you, with a covered patio, beautiful landscaping and incredible placement for your BBQ with a gas line on the deck. The backyard also leads to an insulated and heated detached garage with loads of shelving! Other upgrades to this home includes a rear detached double, heated and insulated garage, new windows & roof (2014), new gutters (2020), a complete reface of the exterior (2021) and new paint throughout main and upper floor (2022). This home is incredible and you won’t want to miss out - call for your private showing today!
Location
Province AB
County Calgary
Area Cal Zone S
Zoning R-C1
Direction SE
Rooms
Basement Finished, Full
Interior
Interior Features Built-in Features, Ceiling Fan(s), Closet Organizers, Double Vanity, No Animal Home, No Smoking Home, Open Floorplan, Recessed Lighting, See Remarks
Heating Forced Air
Cooling None
Flooring Carpet, Hardwood, Tile
Fireplaces Number 1
Fireplaces Type Wood Burning
Appliance Dishwasher, Garage Control(s), Microwave Hood Fan, Refrigerator, Stove(s), Washer/Dryer
Laundry Upper Level
Exterior
Garage Alley Access, Double Garage Attached, Double Garage Detached
Garage Spaces 4.0
Garage Description Alley Access, Double Garage Attached, Double Garage Detached
Fence Fenced
Community Features Lake, Park, Schools Nearby, Playground, Sidewalks, Street Lights, Shopping Nearby
Amenities Available Beach Access, Boating, Racquet Courts
Roof Type Asphalt Shingle
Porch Front Porch, Patio
Lot Frontage 148.3
Parking Type Alley Access, Double Garage Attached, Double Garage Detached
Total Parking Spaces 8
Building
Lot Description Back Lane, Corner Lot, Landscaped, Pie Shaped Lot, See Remarks
Foundation Poured Concrete
Architectural Style 2 Storey
Level or Stories Two
Structure Type Brick,Vinyl Siding
Others
Restrictions None Known
Tax ID 76477805
Ownership Private
Read Less Info
Want to know what your home might be worth? Contact us for a FREE valuation!

Our team is ready to help you sell your home for the highest possible price ASAP

"My job is to find and attract mastery-based agents to the office, protect the culture, and make sure everyone is happy! "


