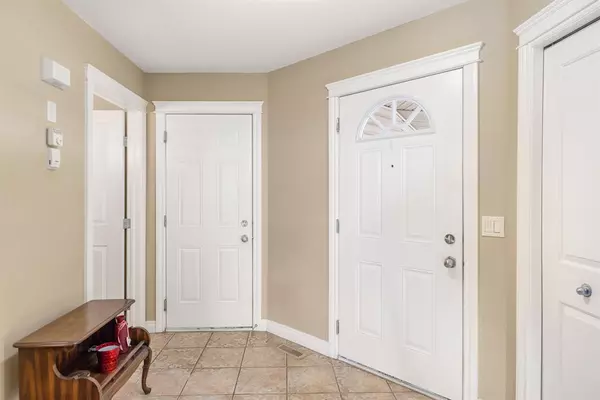$480,000
$479,000
0.2%For more information regarding the value of a property, please contact us for a free consultation.
2 Beds
2 Baths
1,234 SqFt
SOLD DATE : 03/05/2023
Key Details
Sold Price $480,000
Property Type Single Family Home
Sub Type Semi Detached (Half Duplex)
Listing Status Sold
Purchase Type For Sale
Square Footage 1,234 sqft
Price per Sqft $388
Subdivision Crystalridge
MLS® Listing ID A2026051
Sold Date 03/05/23
Style Bungalow,Side by Side
Bedrooms 2
Full Baths 2
HOA Fees $21/ann
HOA Y/N 1
Originating Board Calgary
Year Built 2007
Annual Tax Amount $3,325
Tax Year 2022
Lot Size 4,420 Sqft
Acres 0.1
Property Description
Welcome to Crystal Ridge. This walk-out bungalow 1/2 duplex boasts pride of ownership. Your new home backs onto the green space with walking paths. The deer love to lay down and enjoy the scenery as well as the residents. This property also has LAKE ACCESS at Crystal Shores. In the summer months enjoy the beach, paddling and fishing. There's also a fire pit area, volleyball and basketball available along with exercise classes throughout the year. In the winter, they clear the snow for you to enjoy skating on the lake. The home itself has two bedrooms including the primary suite with a spacious 4 pc ensuite with separate soaker tub and shower. There is a formal dining room and a kitchen that any home cook will appreciate with a massive island, a corner pantry and loads of cabinetry. The living room has a corner gas fireplace and a large window to enjoy the beautiful back yard and green space. The breakfast nook is also located at the back of the home to also enjoy the view. Access to the spacious deck is located off the breakfast nook where you can sit and enjoy the morning sun or a summers evening bbq. The walk out basement is undeveloped for you to use your creative skills and enjoy the space it offers. Homes is this area don't come available too often. Don't delay and book your private showing today.
Location
Province AB
County Foothills County
Zoning TN
Direction W
Rooms
Basement Unfinished, Walk-Out
Interior
Interior Features Ceiling Fan(s), High Ceilings, Kitchen Island, No Animal Home, Vaulted Ceiling(s)
Heating Forced Air, Natural Gas
Cooling None
Flooring Carpet, Ceramic Tile, Hardwood
Fireplaces Number 1
Fireplaces Type Gas, Living Room
Appliance Dishwasher, Electric Stove, Garage Control(s), Range Hood, Refrigerator
Laundry In Basement
Exterior
Garage Double Garage Attached
Garage Spaces 2.0
Garage Description Double Garage Attached
Fence Fenced
Community Features Lake, Schools Nearby, Playground
Amenities Available Beach Access
Roof Type Asphalt Shingle
Porch Deck
Lot Frontage 11.39
Parking Type Double Garage Attached
Exposure W
Total Parking Spaces 4
Building
Lot Description Back Yard, Backs on to Park/Green Space, Corner Lot, Few Trees, Landscaped
Foundation Poured Concrete
Architectural Style Bungalow, Side by Side
Level or Stories One
Structure Type Stone,Vinyl Siding,Wood Frame
Others
Restrictions Restrictive Covenant-Building Design/Size,Utility Right Of Way
Tax ID 77062667
Ownership Private
Read Less Info
Want to know what your home might be worth? Contact us for a FREE valuation!

Our team is ready to help you sell your home for the highest possible price ASAP

"My job is to find and attract mastery-based agents to the office, protect the culture, and make sure everyone is happy! "







