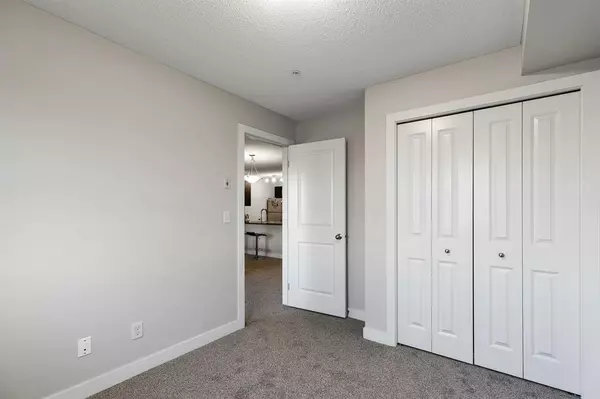$266,900
$264,900
0.8%For more information regarding the value of a property, please contact us for a free consultation.
2 Beds
2 Baths
763 SqFt
SOLD DATE : 03/05/2023
Key Details
Sold Price $266,900
Property Type Condo
Sub Type Apartment
Listing Status Sold
Purchase Type For Sale
Square Footage 763 sqft
Price per Sqft $349
Subdivision Legacy
MLS® Listing ID A1258800
Sold Date 03/05/23
Style Low-Rise(1-4)
Bedrooms 2
Full Baths 2
Condo Fees $333/mo
Originating Board Calgary
Year Built 2016
Annual Tax Amount $1,211
Tax Year 2022
Property Description
Welcome to Luxury Gate, where luxury meets affordability! This immaculate 3rd Floor condo is like new! It was recently updated with NEW PAINT, CARPETS, and BLINDS. This unit has many features like a spacious DEN, open floor concept and 2 full bathrooms that will please any buyer. The floorplan incorporates a bright living/dining area that lead to an extra large private balcony with amazing views. There's a modern kitchen with quality stainless steel appliances, granite countertops, a pantry and an eating bar. A den that you can convert to your private office if you wish. There's 2 great sized bedrooms with spacious closets - the master bedroom is complete with a walk through closet and a 4 pc ensuite. If this is not enough, there's an additional 4 pc bathroom and a stacked washer/dryer to complete this unit! One titled, heated underground parking space is included. This community is close to a lot of amenities such as South Campus Hospital, Stoney Trail, Deerfoot, McLeod trail, shopping and schools. Very close to Fish Creek Park, Bow River and walking/biking paths. This is the ideal place to call home! Call to book your tour today!
Location
Province AB
County Calgary
Area Cal Zone S
Zoning M-X2
Direction N
Rooms
Basement None
Interior
Interior Features No Animal Home, No Smoking Home, Open Floorplan
Heating Baseboard, Natural Gas
Cooling None
Flooring Carpet, Linoleum
Appliance Dishwasher, Dryer, Electric Stove, Garage Control(s), Microwave Hood Fan, Refrigerator, Washer, Window Coverings
Laundry In Unit
Exterior
Garage Parkade, Stall, Underground
Garage Description Parkade, Stall, Underground
Fence None
Community Features Park, Schools Nearby, Playground, Sidewalks, Street Lights, Shopping Nearby
Amenities Available Secured Parking, Snow Removal, Visitor Parking
Roof Type Asphalt Shingle
Porch Balcony(s)
Parking Type Parkade, Stall, Underground
Exposure S
Total Parking Spaces 1
Building
Story 4
Foundation Poured Concrete
Architectural Style Low-Rise(1-4)
Level or Stories Single Level Unit
Structure Type Brick,Composite Siding,Mixed,Wood Frame
Others
HOA Fee Include Common Area Maintenance,Heat,Insurance,Interior Maintenance,Maintenance Grounds,Professional Management,Reserve Fund Contributions,Sewer,Snow Removal,Trash,Water
Restrictions None Known
Tax ID 76525373
Ownership Private
Pets Description Restrictions
Read Less Info
Want to know what your home might be worth? Contact us for a FREE valuation!

Our team is ready to help you sell your home for the highest possible price ASAP

"My job is to find and attract mastery-based agents to the office, protect the culture, and make sure everyone is happy! "







