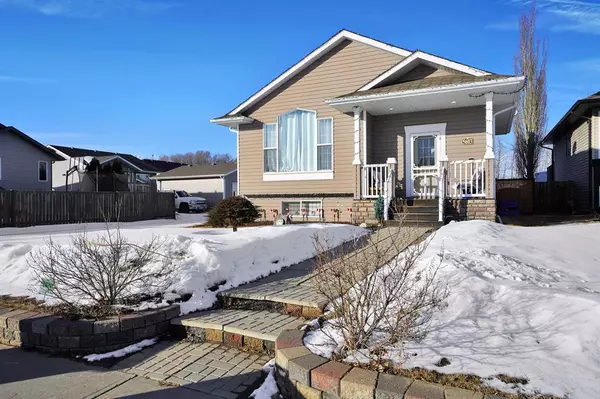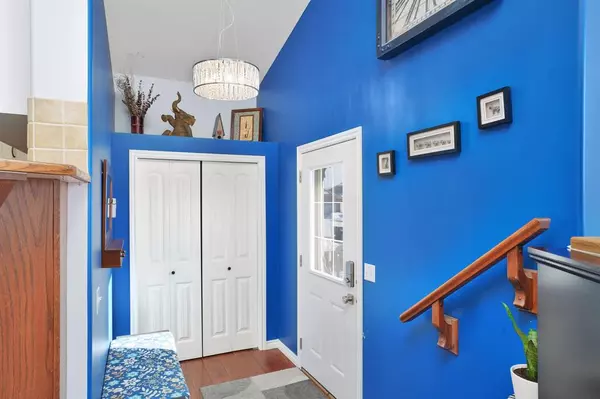$319,999
$319,999
For more information regarding the value of a property, please contact us for a free consultation.
5 Beds
2 Baths
1,091 SqFt
SOLD DATE : 03/06/2023
Key Details
Sold Price $319,999
Property Type Single Family Home
Sub Type Detached
Listing Status Sold
Purchase Type For Sale
Square Footage 1,091 sqft
Price per Sqft $293
Subdivision Madison Park
MLS® Listing ID A2026132
Sold Date 03/06/23
Style 4 Level Split
Bedrooms 5
Full Baths 2
Originating Board Central Alberta
Year Built 2006
Annual Tax Amount $2,854
Tax Year 2022
Lot Size 5,521 Sqft
Acres 0.13
Lot Dimensions Irregular
Property Description
Are you looking for the perfect family home on a quite close? This home has been well cared for. You will be welcomed into the a spacious front entry with closet. Leading into an open concept main floor which is home to the kitchen, dining and living room. Beautiful white kitchen with stainless steel appliances, an abundance cupboards and plenty of countertops & walk-in pantry. Follow the stairs up to a large primary bedroom, two additional children's bedrooms, and a 4/pc bathroom. This home has beautiful natural light flowing through out the home. The lower level is home to a large rec room & laundry. Perfect for entertaining or space for this kids and their activities. Garden doors lead outside to a beautiful backyard. In the basement you'll be pleased to find additional 4/pc bathroom large bedroom with walk-in closet and a den with a large storage space. Enjoy summers evening relaxing or winter days making snowmen with the kids made in the backyard. This home offers additional off street parking. This home is ready to raise its next family.
Location
Province AB
County Red Deer County
Zoning R-2
Direction S
Rooms
Basement Finished, Full
Interior
Interior Features Central Vacuum, Closet Organizers, No Smoking Home, Open Floorplan, Pantry, Storage, Sump Pump(s), Vinyl Windows, Walk-In Closet(s)
Heating In Floor, Forced Air
Cooling Central Air
Flooring Laminate, Linoleum
Appliance Dishwasher, Electric Stove, Microwave Hood Fan, Refrigerator, Washer/Dryer
Laundry Lower Level
Exterior
Garage Off Street, Parking Pad, RV Access/Parking
Garage Description Off Street, Parking Pad, RV Access/Parking
Fence Fenced
Community Features Park, Schools Nearby, Playground, Sidewalks, Street Lights, Shopping Nearby
Roof Type Asphalt Shingle
Porch Deck, Front Porch
Lot Frontage 43.74
Parking Type Off Street, Parking Pad, RV Access/Parking
Total Parking Spaces 2
Building
Lot Description Back Lane, Back Yard, Fruit Trees/Shrub(s), Front Yard, Low Maintenance Landscape, Landscaped, Level
Foundation Poured Concrete
Architectural Style 4 Level Split
Level or Stories 4 Level Split
Structure Type Mixed
Others
Restrictions None Known
Tax ID 56532380
Ownership Joint Venture
Read Less Info
Want to know what your home might be worth? Contact us for a FREE valuation!

Our team is ready to help you sell your home for the highest possible price ASAP

"My job is to find and attract mastery-based agents to the office, protect the culture, and make sure everyone is happy! "







