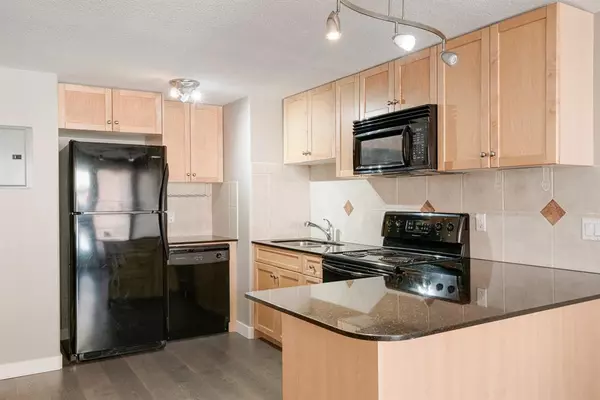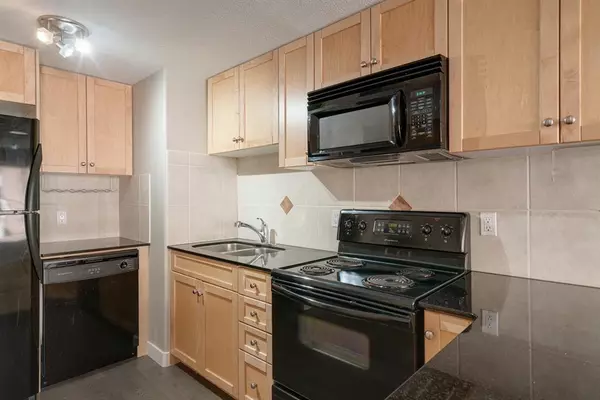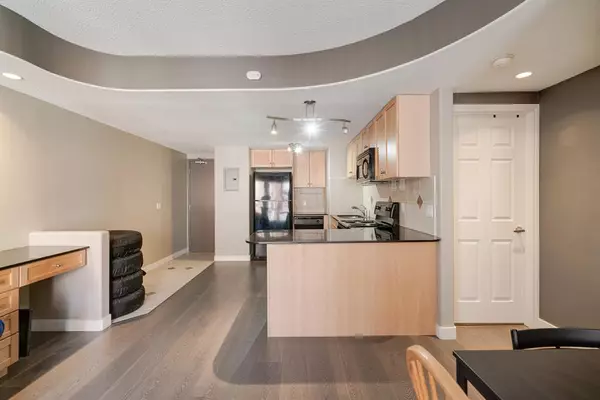$190,000
$184,900
2.8%For more information regarding the value of a property, please contact us for a free consultation.
1 Bed
1 Bath
575 SqFt
SOLD DATE : 03/06/2023
Key Details
Sold Price $190,000
Property Type Condo
Sub Type Apartment
Listing Status Sold
Purchase Type For Sale
Square Footage 575 sqft
Price per Sqft $330
Subdivision Bankview
MLS® Listing ID A2025844
Sold Date 03/06/23
Style Low-Rise(1-4)
Bedrooms 1
Full Baths 1
Condo Fees $453/mo
Originating Board Calgary
Year Built 1963
Annual Tax Amount $1,036
Tax Year 2022
Property Description
Located in the popular inner-city community of Bankview. Located 5 blocks to the shops and restaurants on the vibrant 17th Avenue SW, a 5 minute drive to Downtown, walking distance to many public transit routes, public library (Giuffre Family Library), South Calgary Outdoor Pool and the boutique shops and services in Marda Loop. This spacious 1 bedroom, 1 bathroom condo is in a concrete building and features in-suite laundry with extra storage space, 1 parking stall, a good size patio with downtown views, an open concept floor plan, hardwood flooring in the kitchen and living room, maple cabinetry, granite countertops, warm neutral colours throughout, counter height bar seating, a built-in desk for the work-from-home days and knockdown textured ceilings with pot lights. Pet friendly building. What a great spot to call home!
Location
Province AB
County Calgary
Area Cal Zone Cc
Zoning M-C2
Direction S
Interior
Interior Features Built-in Features, Open Floorplan, Vinyl Windows
Heating Baseboard, Boiler, Natural Gas
Cooling None
Flooring Carpet, Ceramic Tile, Hardwood
Appliance Dishwasher, Electric Stove, Microwave Hood Fan, Refrigerator, Washer/Dryer Stacked, Window Coverings
Laundry In Unit
Exterior
Garage Assigned, Stall
Garage Description Assigned, Stall
Community Features Park, Schools Nearby, Playground, Shopping Nearby
Amenities Available None
Roof Type Tar/Gravel
Porch Patio
Parking Type Assigned, Stall
Exposure N
Total Parking Spaces 1
Building
Story 4
Foundation Poured Concrete
Architectural Style Low-Rise(1-4)
Level or Stories Single Level Unit
Structure Type Brick,Concrete
Others
HOA Fee Include Common Area Maintenance,Heat,Insurance,Parking,Professional Management,Reserve Fund Contributions,Snow Removal,Trash,Water
Restrictions Pet Restrictions or Board approval Required
Ownership Private
Pets Description Yes
Read Less Info
Want to know what your home might be worth? Contact us for a FREE valuation!

Our team is ready to help you sell your home for the highest possible price ASAP

"My job is to find and attract mastery-based agents to the office, protect the culture, and make sure everyone is happy! "







