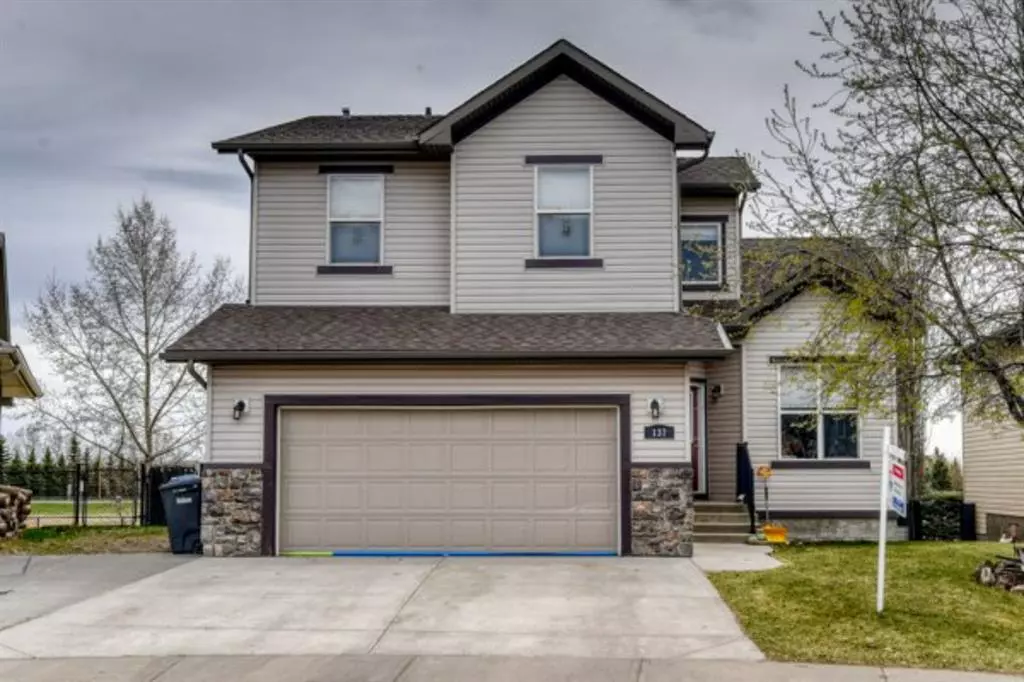$495,000
$500,000
1.0%For more information regarding the value of a property, please contact us for a free consultation.
5 Beds
4 Baths
1,657 SqFt
SOLD DATE : 03/06/2023
Key Details
Sold Price $495,000
Property Type Single Family Home
Sub Type Detached
Listing Status Sold
Purchase Type For Sale
Square Footage 1,657 sqft
Price per Sqft $298
Subdivision Hillview Estates
MLS® Listing ID A2019366
Sold Date 03/06/23
Style 1 and Half Storey
Bedrooms 5
Full Baths 3
Half Baths 1
Originating Board Calgary
Year Built 2006
Annual Tax Amount $3,761
Tax Year 2022
Lot Size 5,059 Sqft
Acres 0.12
Property Description
Price to Sell. Truly the best of the best Strathmore has to offer! Original Owner. This 5 bedroom, 4 bathroom custom-built home offers an open concept with massive square footage. Maintained with pride by the original owners, this home is tastefully painted in neutral colours with laminate flooring throughout the main level. The living room boasts a high vaulted ceiling and fireplace with an adjacent flex area great for a home office or study area. With ample space for friends and family, the living room flows into the kitchen which features rich oak cabinetry, black and stainless steel appliances, and a walk-in pantry. Pull up to the island or take in the golf course and walking path views from your kitchen table. The south-facing backyard and deck are the perfect escape to your oasis. Relax in the hot tub and revel in the natural reserve surroundings with mountain views through the glass decking. Upstairs you’ll find 3 generous-sized bedrooms and a general 4-piece bathroom accessible from the hall. The master bedroom offers stunning views and impressive closet space with an adjacent 4-piece ensuite bathroom. The well-laid-out, open hall space offers additional flex space to the upper level. The basement is fully finished and adds a fourth bedroom and 3 piece bathroom to the home alongside a large rec room and dedicated storage room. There’s also a new hot water tank and additional storage under the stairs. Exterior Rollco shutters ensure optimal shade and peace of mind with increased security. Plenty of parking with the oversized garage and off-street parking for a trailer, boat, snowmobile, quad, etc. This property is R-2 zoned. Multi-Generational Family Living. One Roof. One Family. Bring your Family or Friends to live under one roof. Will not be replaced at this price! Easy to view. Come see it today, you will NOT be disappointed!
Location
Province AB
County Wheatland County
Zoning R2
Direction N
Rooms
Basement Finished, Full
Interior
Interior Features Ceiling Fan(s), Central Vacuum, High Ceilings, No Smoking Home, Vaulted Ceiling(s)
Heating Forced Air, Natural Gas
Cooling None
Flooring Cork, Laminate
Fireplaces Number 1
Fireplaces Type Family Room, Gas, Insert
Appliance Dishwasher, Disposal, Dryer, Electric Oven, Range Hood, Refrigerator, Washer/Dryer, Window Coverings
Laundry Laundry Room, Main Level
Exterior
Garage Double Garage Attached, Garage Door Opener, On Street
Garage Spaces 2.0
Garage Description Double Garage Attached, Garage Door Opener, On Street
Fence Fenced
Community Features Fishing, Golf, Schools Nearby, Playground, Tennis Court(s), Shopping Nearby
Roof Type Asphalt Shingle
Porch Deck, See Remarks
Parking Type Double Garage Attached, Garage Door Opener, On Street
Exposure N
Total Parking Spaces 3
Building
Lot Description Backs on to Park/Green Space, Environmental Reserve, Front Yard
Foundation Poured Concrete
Architectural Style 1 and Half Storey
Level or Stories One and One Half
Structure Type Stone,Vinyl Siding
Others
Restrictions None Known
Tax ID 75628019
Ownership Private
Read Less Info
Want to know what your home might be worth? Contact us for a FREE valuation!

Our team is ready to help you sell your home for the highest possible price ASAP

"My job is to find and attract mastery-based agents to the office, protect the culture, and make sure everyone is happy! "







