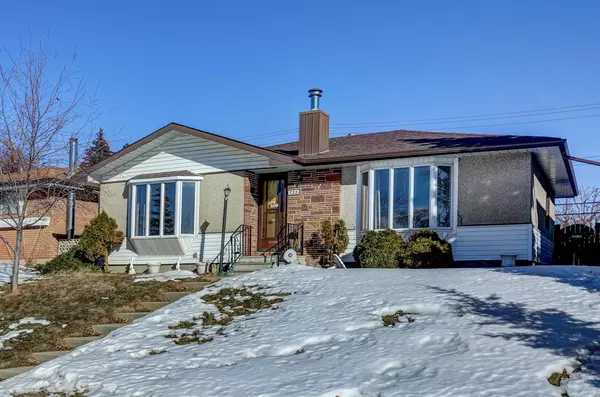$475,000
$499,900
5.0%For more information regarding the value of a property, please contact us for a free consultation.
2 Beds
2 Baths
1,497 SqFt
SOLD DATE : 03/06/2023
Key Details
Sold Price $475,000
Property Type Single Family Home
Sub Type Detached
Listing Status Sold
Purchase Type For Sale
Square Footage 1,497 sqft
Price per Sqft $317
Subdivision Mayland Heights
MLS® Listing ID A2024968
Sold Date 03/06/23
Style Bungalow
Bedrooms 2
Full Baths 2
Originating Board Calgary
Year Built 1962
Annual Tax Amount $3,235
Tax Year 2022
Lot Size 5,091 Sqft
Acres 0.12
Property Description
Located on a quiet crescent, facing a park, this large bungalow (1499 sq ft), offers spacious rooms, a year round sun room and an oversized heated double garage with 220 outlet. There are original hardwood floors through out most of the main floor and the living room features a corner wood burning stone fireplace, (with gas lighter) and enjoys an abundance of natural sunlight from the large bay window. The dining room is open to both the living room and kitchen, providing a great space for hosting family dinners or entertaining. In the kitchen you will find plenty of cabinet, counter and storage space and an open view to the year round sunroom with built in hot tub, arched windows, laminate flooring, which offers a unique setting for entertaining family and friends. The master bedroom feels spacious and features a large bay window and just down the hall is a second bedroom. What was the third main floor bedroom has been converted to a den which also has access to the sun room, and depending on your requirements could be converted back. the majority of the main floor lighting fixtures have been upgraded to LED. In the lower level the development includes a large rec room with wet bar, a family/games room, a full 3 piece bathroom, the laundry area and additional room for storage. In the rear yard there is plenty of room for the kids to play and the detached double garage was specifically built to accomodate large vehicles and provide the necessary elements for the car enthusiast or other projects.
Location
Province AB
County Calgary
Area Cal Zone Ne
Zoning R-C1
Direction SW
Rooms
Basement Finished, Full
Interior
Interior Features Ceiling Fan(s), No Animal Home, Wet Bar
Heating Forced Air, Natural Gas, Wall Furnace
Cooling None
Flooring Carpet, Hardwood, Laminate, Linoleum
Fireplaces Number 1
Fireplaces Type Gas, Living Room, Mantle, Wood Burning
Appliance Dishwasher, Electric Stove, Garage Control(s), Range Hood, Refrigerator, Washer/Dryer, Window Coverings
Laundry Laundry Room, Lower Level
Exterior
Garage 220 Volt Wiring, Alley Access, Double Garage Detached, Garage Faces Rear, Heated Garage, Oversized
Garage Spaces 2.0
Garage Description 220 Volt Wiring, Alley Access, Double Garage Detached, Garage Faces Rear, Heated Garage, Oversized
Fence Fenced
Community Features Park, Schools Nearby, Playground, Sidewalks, Shopping Nearby
Roof Type Asphalt Shingle
Accessibility Accessible Central Living Area
Porch Patio
Lot Frontage 50.99
Parking Type 220 Volt Wiring, Alley Access, Double Garage Detached, Garage Faces Rear, Heated Garage, Oversized
Total Parking Spaces 4
Building
Lot Description Back Lane, Front Yard, Lawn, Landscaped
Foundation Poured Concrete
Architectural Style Bungalow
Level or Stories One
Structure Type Stucco,Wood Frame
Others
Restrictions Airspace Restriction
Tax ID 76546096
Ownership Private
Read Less Info
Want to know what your home might be worth? Contact us for a FREE valuation!

Our team is ready to help you sell your home for the highest possible price ASAP

"My job is to find and attract mastery-based agents to the office, protect the culture, and make sure everyone is happy! "







