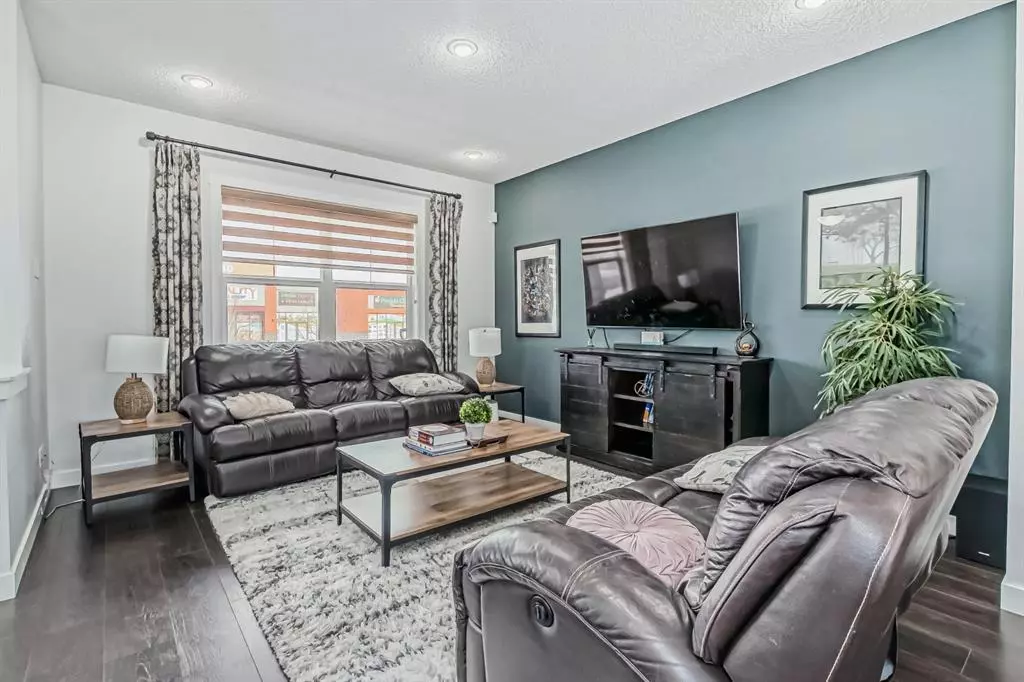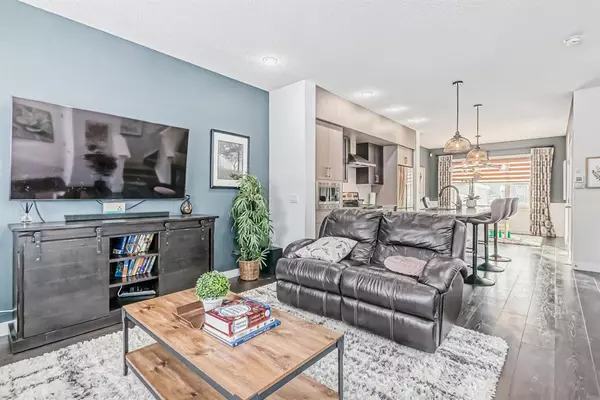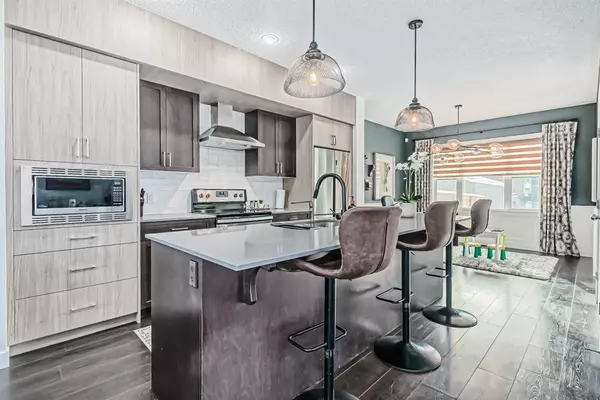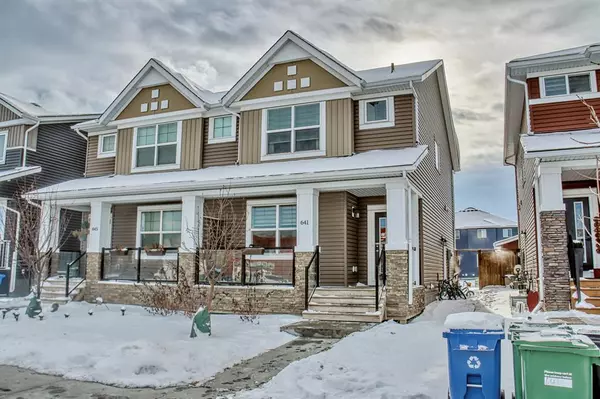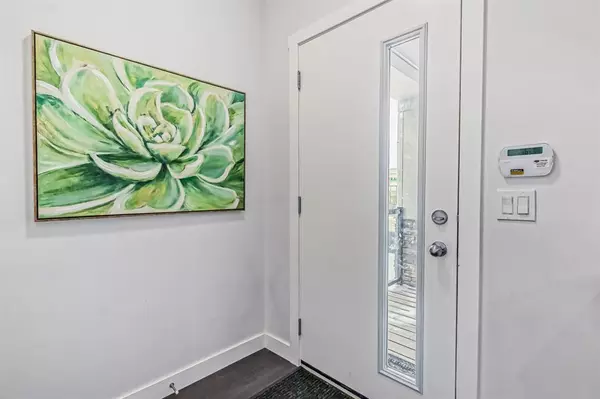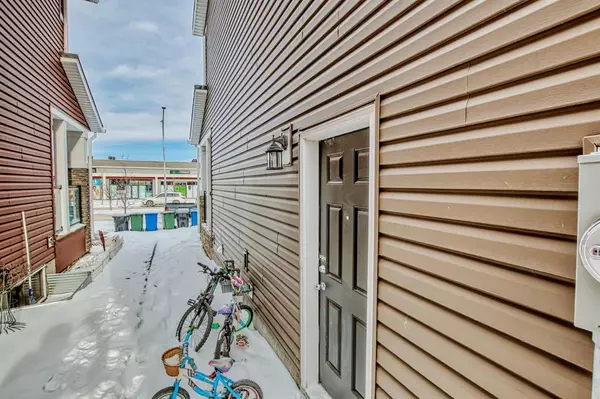$530,000
$544,000
2.6%For more information regarding the value of a property, please contact us for a free consultation.
4 Beds
4 Baths
1,440 SqFt
SOLD DATE : 03/06/2023
Key Details
Sold Price $530,000
Property Type Single Family Home
Sub Type Semi Detached (Half Duplex)
Listing Status Sold
Purchase Type For Sale
Square Footage 1,440 sqft
Price per Sqft $368
Subdivision Redstone
MLS® Listing ID A2023143
Sold Date 03/06/23
Style 2 Storey,Side by Side
Bedrooms 4
Full Baths 3
Half Baths 1
HOA Fees $10/ann
HOA Y/N 1
Originating Board Calgary
Year Built 2018
Annual Tax Amount $2,766
Tax Year 2022
Lot Size 2,734 Sqft
Acres 0.06
Property Description
Don't miss out on the chance to own a stunning former showhome in the desirable Redstone community! The Eden III plan by renowned builder Shane Homes boasts all the upgrades you could dream of. As you step onto the covered verandah, you'll instantly feel at home, perfect for sipping your morning coffee. The main floor boasts an open design with 9-foot ceilings, laminate flooring, and a spacious living room, dining area, and custom kitchen complete with a breakfast bar, stainless steel appliances, and beautiful two-tone cabinets with coordinating quartz countertops. A convenient side entrance offers limitless possibilities for this home, making it easy to access the basement. The upper floor features 3 well-sized bedrooms, a laundry area, and 2 full bathrooms, including a master suite with a walk-in closet that will take your breath away. The roof and siding in the home are newer, replaced in 2021 due to hail damage. The basement is fully finished with a separate side entrance, One bedroom, a full bathroom, a living area, and a small den area. This house also comes with a double parking pad, making this home truly amazing.
Location
Province AB
County Calgary
Area Cal Zone Ne
Zoning R-2
Direction N
Rooms
Other Rooms 1
Basement Separate/Exterior Entry, Finished, Full
Interior
Interior Features Breakfast Bar, High Ceilings, No Animal Home, No Smoking Home, See Remarks, Separate Entrance
Heating Central, Forced Air
Cooling None
Flooring Carpet, Laminate, Tile
Appliance Dishwasher, Dryer, Electric Stove, Microwave, Range Hood, Washer
Laundry Upper Level
Exterior
Parking Features Parking Pad
Garage Description Parking Pad
Fence Partial
Community Features Park, Schools Nearby, Playground, Sidewalks, Shopping Nearby
Amenities Available Playground
Roof Type Asphalt Shingle
Porch Deck, Front Porch
Lot Frontage 24.18
Exposure N
Total Parking Spaces 2
Building
Lot Description Back Lane
Foundation Poured Concrete
Architectural Style 2 Storey, Side by Side
Level or Stories Two
Structure Type Vinyl Siding,Wood Frame
Others
Restrictions None Known
Tax ID 76718142
Ownership Private
Read Less Info
Want to know what your home might be worth? Contact us for a FREE valuation!

Our team is ready to help you sell your home for the highest possible price ASAP
"My job is to find and attract mastery-based agents to the office, protect the culture, and make sure everyone is happy! "


