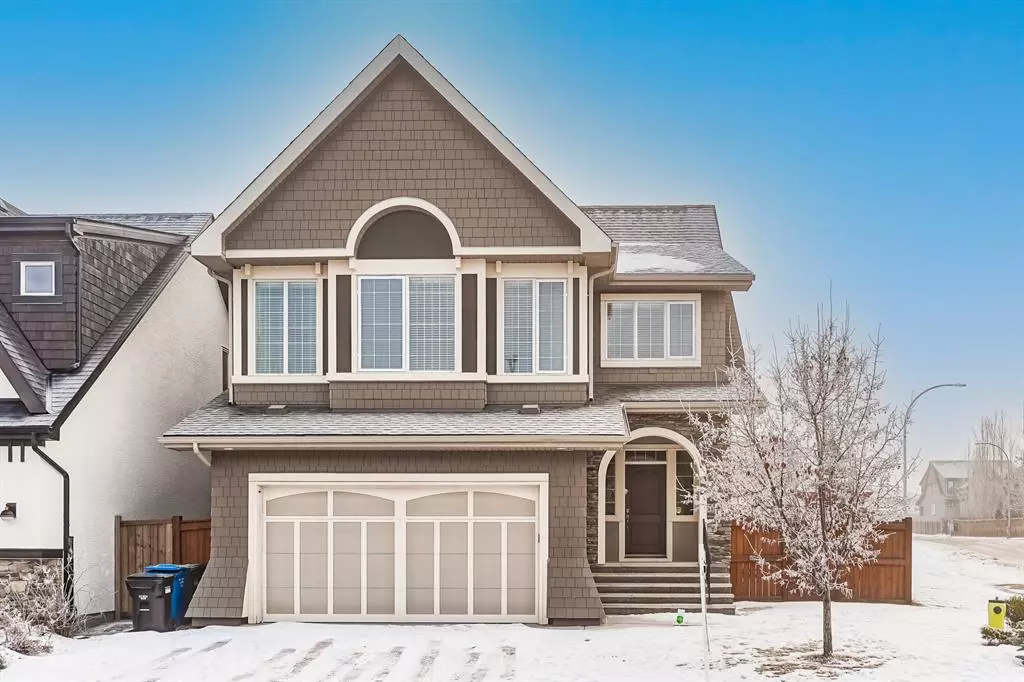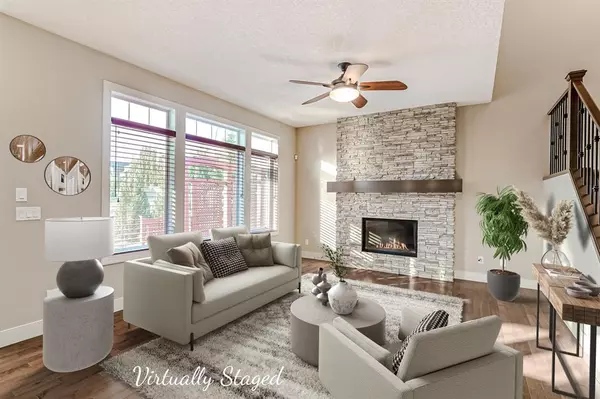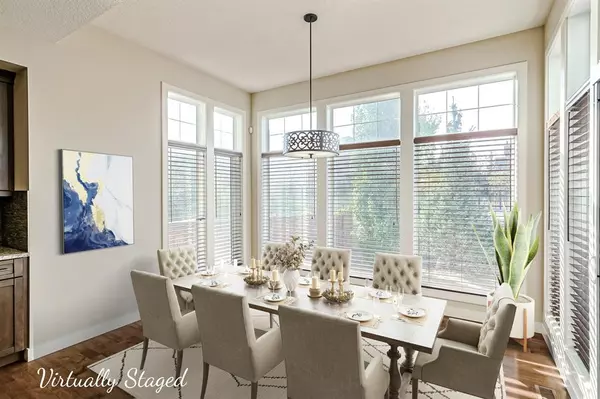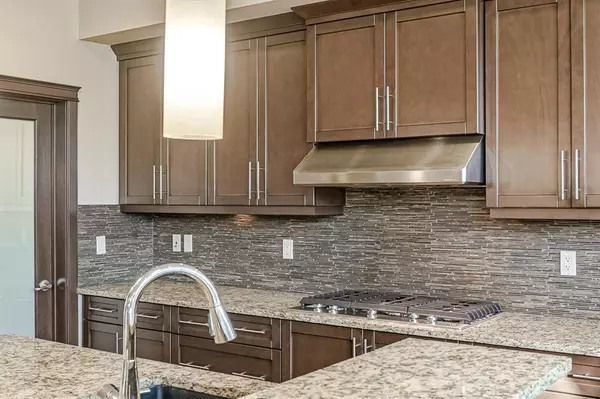$1,031,000
$1,037,900
0.7%For more information regarding the value of a property, please contact us for a free consultation.
4 Beds
4 Baths
2,816 SqFt
SOLD DATE : 03/07/2023
Key Details
Sold Price $1,031,000
Property Type Single Family Home
Sub Type Detached
Listing Status Sold
Purchase Type For Sale
Square Footage 2,816 sqft
Price per Sqft $366
Subdivision Mahogany
MLS® Listing ID A2019602
Sold Date 03/07/23
Style 2 Storey
Bedrooms 4
Full Baths 3
Half Baths 1
HOA Fees $69/ann
HOA Y/N 1
Originating Board Calgary
Year Built 2011
Annual Tax Amount $5,072
Tax Year 2022
Lot Size 6,243 Sqft
Acres 0.14
Property Description
Semi-Private Lake Access Estate Home in Waters area of Mahogany. Welcome to this beautiful 2-storey, 4-bedroom home situated on a corner lot backing onto a park in the desirable lake community of Mahogany. The main level welcomes you into an open concept and spacious floor plan, featuring many upgrades including hardwood floors, a main floor office/flex room, and a floor-to-ceiling stone fireplace. The kitchen boasts granite countertops, maple cabinets, a gas cooktop, stainless steel appliances, a center island with a breakfast bar, and a walk-through pantry. The dining room has an abundance of sunlight from the large south-facing windows. A two-piece powder room and a massive mudroom with built-in storage completes the main floor. Upstairs you will find 4 bedrooms and a BONUS room. The primary bedroom is your own personal retreat with a 5pc ensuite and a HUGE walk-in closet with custom built-ins. 3 additional large bedrooms and a 4 piece bath completes this floor. The basement is upgraded with a wet bar including a wine cooler, perfect for movie nights and entertaining. Outside, the LARGE SOUTH backyard is fully landscaped with an underground sprinkler system and is upgraded with a large back deck with seating and privacy. This home is turn-key ready and has been immaculately maintained. Close to all amenities, great schools, and of course the lake! The true heart of the community and the ideal setting for active, four-season living. Call now to book a private showing.
Location
Province AB
County Calgary
Area Cal Zone Se
Zoning R-1
Direction N
Rooms
Basement Finished, Full
Interior
Interior Features Bar, Ceiling Fan(s), Central Vacuum, Closet Organizers, Double Vanity, Granite Counters, High Ceilings, No Smoking Home, Open Floorplan, Pantry
Heating Forced Air, Natural Gas
Cooling Central Air
Flooring Carpet, Ceramic Tile, Hardwood
Fireplaces Number 1
Fireplaces Type Basement, Family Room, Gas, Stone
Appliance Central Air Conditioner, Dishwasher, Dryer, Garage Control(s), Gas Cooktop, Microwave, Oven-Built-In, Range Hood, Refrigerator, Washer, Window Coverings, Wine Refrigerator
Laundry Sink
Exterior
Garage Double Garage Attached, Insulated
Garage Spaces 2.0
Garage Description Double Garage Attached, Insulated
Fence Fenced
Community Features Lake, Schools Nearby, Playground, Shopping Nearby
Amenities Available Other
Roof Type Asphalt Shingle
Porch Deck
Lot Frontage 48.56
Parking Type Double Garage Attached, Insulated
Total Parking Spaces 4
Building
Lot Description Back Yard, Backs on to Park/Green Space, Corner Lot, Low Maintenance Landscape, No Neighbours Behind, Landscaped
Foundation Poured Concrete
Architectural Style 2 Storey
Level or Stories Two
Structure Type Stone,Stucco,Wood Frame
Others
Restrictions Utility Right Of Way
Tax ID 76695966
Ownership Private
Read Less Info
Want to know what your home might be worth? Contact us for a FREE valuation!

Our team is ready to help you sell your home for the highest possible price ASAP

"My job is to find and attract mastery-based agents to the office, protect the culture, and make sure everyone is happy! "







