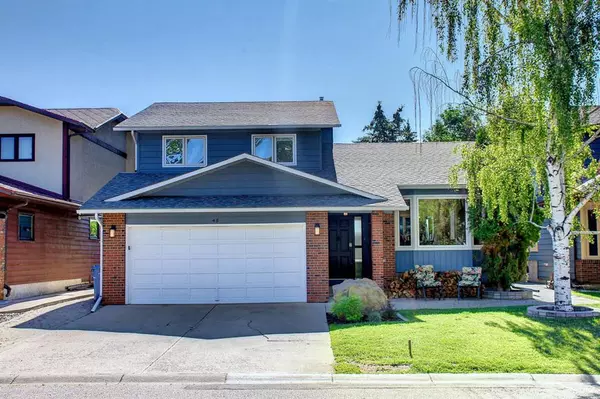$782,000
$765,000
2.2%For more information regarding the value of a property, please contact us for a free consultation.
4 Beds
3 Baths
2,042 SqFt
SOLD DATE : 03/07/2023
Key Details
Sold Price $782,000
Property Type Single Family Home
Sub Type Detached
Listing Status Sold
Purchase Type For Sale
Square Footage 2,042 sqft
Price per Sqft $382
Subdivision Deer Run
MLS® Listing ID A2026421
Sold Date 03/07/23
Style 2 Storey
Bedrooms 4
Full Baths 2
Half Baths 1
Originating Board Central Alberta
Year Built 1982
Annual Tax Amount $4,486
Tax Year 2022
Lot Size 6,458 Sqft
Acres 0.15
Property Description
For additional information, please click on Brochure button below. Come check out this completely renovated home backing onto the highly desirable Fish Creek Park. One of a kind home located in the quiet community of Deer run within walking distance to elementary, junior high and a high school. Best of all minutes walk from the river. Front of home is directly across from a green space with mature trees and large playground for all ages. Backyard is fully landscaped including two tier wood deck and designer cobble patio stone. Mature yard planted with many perennials, lilac bushes, and manicured lawn. No neighbors in front or back. Home with 2078 sq. ft. of completely renovated living space, including a dream kitchen with large central island and ample storage throughout. The main floor is made for entertaining with a large dining area and open concept to first living room with large bay window. Second living room is sunken with wood burning fireplace that comes with gas easy flame. Built in shelving in sunken living room with fireplace. Upstairs has 3 bedrooms and two full baths. Master bedroom is large with walk in closet and beautiful 4 pc ensuite and heated floors. Basement is fully renovated with cold food storage, bedroom, and crawl space with plenty of storage. House boasts all New Windows throughout, New Roof with 50 year shingles, new eaves troughs, fascia and soffit. New second hot water tank installed, New egress window in basement, New sliding glass doors, high efficiency furnace and of course sunrise views that are hard to come by.
Location
Province AB
County Calgary
Area Cal Zone S
Zoning R-C1
Direction W
Rooms
Basement Finished, Full
Interior
Interior Features Central Vacuum, Double Vanity, Kitchen Island, No Smoking Home, Open Floorplan, Recessed Lighting, Soaking Tub, Vinyl Windows, Walk-In Closet(s)
Heating Fireplace(s), Forced Air, Natural Gas
Cooling Sep. HVAC Units
Flooring Carpet, Hardwood, Laminate, Tile
Fireplaces Number 1
Fireplaces Type Gas
Appliance Dishwasher, Garage Control(s), Gas Stove, Gas Water Heater, Microwave, Range Hood, Refrigerator, Washer/Dryer, Water Purifier, Window Coverings
Laundry Laundry Room, Main Level
Exterior
Garage Double Garage Attached
Garage Spaces 2.0
Garage Description Double Garage Attached
Fence Fenced
Community Features Fishing, Park, Schools Nearby, Playground, Sidewalks, Shopping Nearby
Roof Type Asphalt Shingle
Porch Deck
Lot Frontage 49.0
Parking Type Double Garage Attached
Total Parking Spaces 4
Building
Lot Description Back Yard, Backs on to Park/Green Space, Environmental Reserve, Front Yard, Lawn, Garden, No Neighbours Behind, Landscaped, Native Plants, Rectangular Lot, Views
Foundation Poured Concrete
Architectural Style 2 Storey
Level or Stories Two
Structure Type Brick,Vinyl Siding,Wood Frame
Others
Restrictions Restrictive Covenant-Building Design/Size
Tax ID 76692728
Ownership Private
Read Less Info
Want to know what your home might be worth? Contact us for a FREE valuation!

Our team is ready to help you sell your home for the highest possible price ASAP

"My job is to find and attract mastery-based agents to the office, protect the culture, and make sure everyone is happy! "







