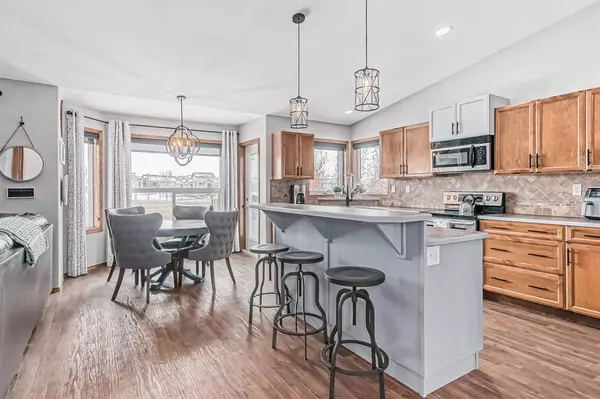$388,000
$388,000
For more information regarding the value of a property, please contact us for a free consultation.
4 Beds
3 Baths
1,186 SqFt
SOLD DATE : 03/08/2023
Key Details
Sold Price $388,000
Property Type Single Family Home
Sub Type Detached
Listing Status Sold
Purchase Type For Sale
Square Footage 1,186 sqft
Price per Sqft $327
Subdivision Panorama Estates
MLS® Listing ID A2026960
Sold Date 03/08/23
Style Bungalow
Bedrooms 4
Full Baths 3
Originating Board Central Alberta
Year Built 2005
Annual Tax Amount $3,606
Tax Year 2022
Lot Size 5,520 Sqft
Acres 0.13
Property Description
Fully finished WALK-OUT Bungalow backing on to walking paths & nature reserve. What a view! Overlooking trees & water, with no neighbours behind, enjoy this view from not one but TWO decks, one from kitchen & from master bedroom. Large front entry way with tiled floors & access to attached garage. Open concept throughout with center kitchen island offering lots of storage space & work area. The maple cabinets are plentiful, & there is counter space galore, a corner pantry & STAINLESS STEEL APPLIANNCES. The living room has huge windows with custom window coverings & a gas fireplace. There is a large bedroom at the front of the home & a 4 piece bathroom near by. The main floor laundry has its own room with storage & shelving. Master bedroom can easily fit a king sized bed, with access to the back deck, a walk in closet & a 3 piece ensuite with a Window & oversized shower. WALKOUT BASEMENT has tons of room for big screen tv area, games area, workout equipment etc. The ceilings are high & the large windows create a bright & open space. There are 2 bedrooms downstairs & a 3 piece bathroom. INFLOOR HEAT IS OPERATIONAL, 2 hot water tanks & a sump pump in the utility room with ample storage available. Lower level walk-out to a covered patio area in a south facing fully fenced yard with your own apple tree! Lots to offer in this quality built and very well kept home. Recent updates include shingles (about 7 years ago) carpet and paint. Hurry before it is too late!
Location
Province AB
County Lacombe County
Zoning R1
Direction N
Rooms
Basement Finished, Walk-Out
Interior
Interior Features Central Vacuum, Crown Molding, No Smoking Home, Open Floorplan
Heating In Floor, Fireplace(s), Forced Air
Cooling None
Flooring Carpet, Tile, Vinyl Plank
Fireplaces Number 1
Fireplaces Type Gas
Appliance Dishwasher, Refrigerator, Stove(s), Washer/Dryer
Laundry Main Level
Exterior
Garage Double Garage Attached
Garage Spaces 2.0
Garage Description Double Garage Attached
Fence Fenced
Community Features Schools Nearby, Shopping Nearby
Roof Type Asphalt Shingle
Porch Deck
Lot Frontage 48.0
Parking Type Double Garage Attached
Total Parking Spaces 2
Building
Lot Description Back Yard, Front Yard, Low Maintenance Landscape, Landscaped, Private
Foundation Poured Concrete
Architectural Style Bungalow
Level or Stories One
Structure Type Vinyl Siding,Wood Frame
Others
Restrictions None Known
Tax ID 78947658
Ownership Private
Read Less Info
Want to know what your home might be worth? Contact us for a FREE valuation!

Our team is ready to help you sell your home for the highest possible price ASAP

"My job is to find and attract mastery-based agents to the office, protect the culture, and make sure everyone is happy! "







