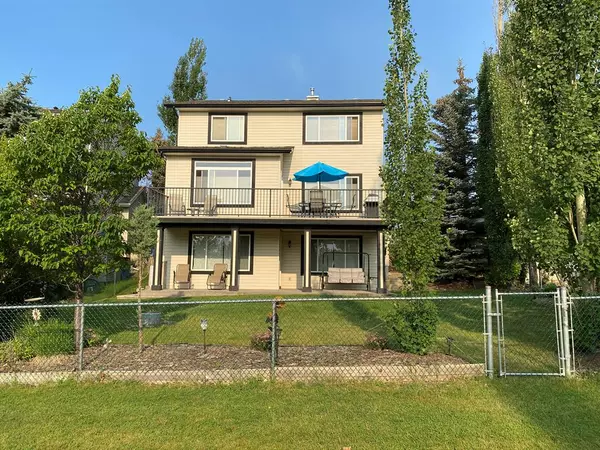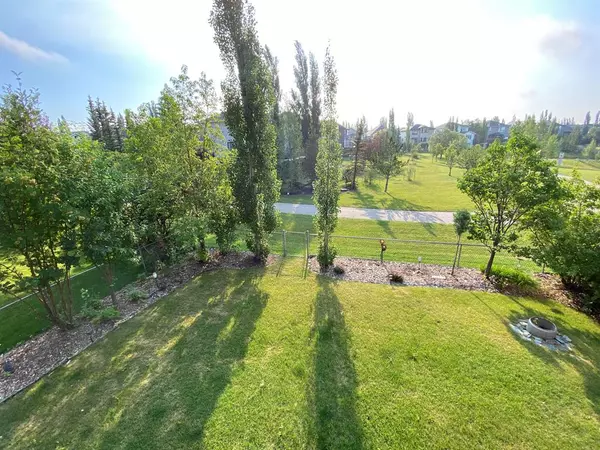$665,000
$660,000
0.8%For more information regarding the value of a property, please contact us for a free consultation.
3 Beds
3 Baths
2,122 SqFt
SOLD DATE : 03/08/2023
Key Details
Sold Price $665,000
Property Type Single Family Home
Sub Type Detached
Listing Status Sold
Purchase Type For Sale
Square Footage 2,122 sqft
Price per Sqft $313
Subdivision Crystalridge
MLS® Listing ID A2027996
Sold Date 03/08/23
Style 2 Storey
Bedrooms 3
Full Baths 2
Half Baths 1
HOA Fees $21/ann
HOA Y/N 1
Originating Board Calgary
Year Built 2001
Annual Tax Amount $4,085
Tax Year 2022
Lot Size 6,716 Sqft
Acres 0.15
Property Description
Rare Opportunity to own this Mint Condition 2 Storey Walkout Home in Crystal Ridge. Sought after Location, Location, Location. Private access Backing onto the oasis of a Green Space/Pathway, feels like you're in nature in the countryside. Steps to the School and 2 blocks to the beautiful 4 season amenities with your home owner access to Crystal Shores Lake. The original owners offer you the pride of ownership throughout this family oriented home. Tons of natural light everywhere. Main Floor: Welcoming entrance foyer, good size front office/den, open concept layout includes spacious kitchen, beautiful maple cabinets, island with raised counter bar, pantry, plenty of counter prep space, SS appliances, large dining room, huge living room, wired for sound, gas fireplace, amazing views of the pathway/green space, full length 30 ft deck, gas BBQ hook up, convenient main floor laundry. Upper level: Amazing bonus room, vaulted ceiling, built in cabinets, electric fireplace, wired for sound. Spacious primary bedroom, walk in closet, 4 piece ensuite, amazing views of the tranquil green space, 2 more bedrooms, 4 piece bathroom. Lower Level: Unfinished walkout awaits your design ideas, functional layout, 4 large windows, roughed in bathroom plumbing, roughed in gas line for a 3rd fireplace, covered exposed aggregate patio with pot lights. 61' foot lot frontage, covered front porch, gravel RV/boat parking for a 30' unit. Your extended cab truck will fit in the double attached heated 24' x 24' garage. Cedar shake roof maintained regularly with warranty. Furnace motor (2015). HWT 50 gal (2016). Vinyl deck (2020), Electric fireplace (2020), 18" garage door (2017). Shed 10 x 10. Book your private showing, this one won't last long.
Location
Province AB
County Foothills County
Zoning TN
Direction W
Rooms
Basement Unfinished, Walk-Out
Interior
Interior Features Bathroom Rough-in, Ceiling Fan(s), Central Vacuum, Closet Organizers, High Ceilings, Kitchen Island, No Animal Home, No Smoking Home, Open Floorplan, Pantry, Recreation Facilities, Separate Entrance, Vaulted Ceiling(s), Wired for Sound
Heating Fireplace(s), Forced Air
Cooling None
Flooring Carpet, Hardwood, Linoleum
Fireplaces Number 2
Fireplaces Type Basement, Electric, Family Room, Gas, Living Room, See Remarks
Appliance Dishwasher, Dryer, Garage Control(s), Range Hood, Refrigerator, Washer, Window Coverings
Laundry Main Level
Exterior
Garage Double Garage Attached, Driveway, Garage Door Opener, Garage Faces Front, Heated Garage, Insulated, RV Access/Parking
Garage Spaces 2.0
Garage Description Double Garage Attached, Driveway, Garage Door Opener, Garage Faces Front, Heated Garage, Insulated, RV Access/Parking
Fence Fenced
Community Features Clubhouse, Golf, Lake, Park, Schools Nearby, Playground, Shopping Nearby
Amenities Available Beach Access, Boating, Clubhouse, Parking, Picnic Area, Playground
Roof Type Cedar Shake
Porch Deck, Front Porch, Patio
Lot Frontage 61.0
Parking Type Double Garage Attached, Driveway, Garage Door Opener, Garage Faces Front, Heated Garage, Insulated, RV Access/Parking
Exposure W
Total Parking Spaces 7
Building
Lot Description Back Yard, Backs on to Park/Green Space, Fruit Trees/Shrub(s), Front Yard, Lawn, No Neighbours Behind, Landscaped
Foundation Poured Concrete
Architectural Style 2 Storey
Level or Stories Two
Structure Type Brick,Vinyl Siding
Others
Restrictions Restrictive Covenant-Building Design/Size,Utility Right Of Way
Tax ID 77057700
Ownership Private
Read Less Info
Want to know what your home might be worth? Contact us for a FREE valuation!

Our team is ready to help you sell your home for the highest possible price ASAP

"My job is to find and attract mastery-based agents to the office, protect the culture, and make sure everyone is happy! "







