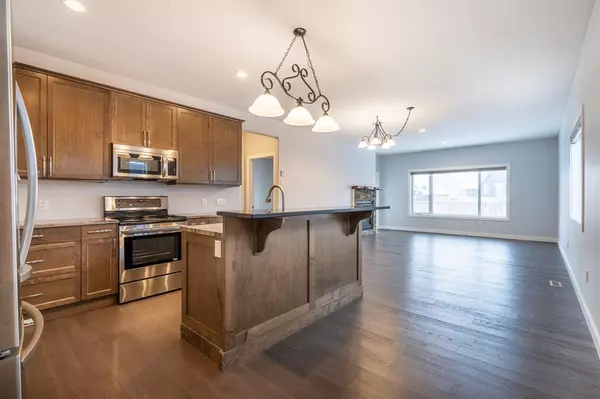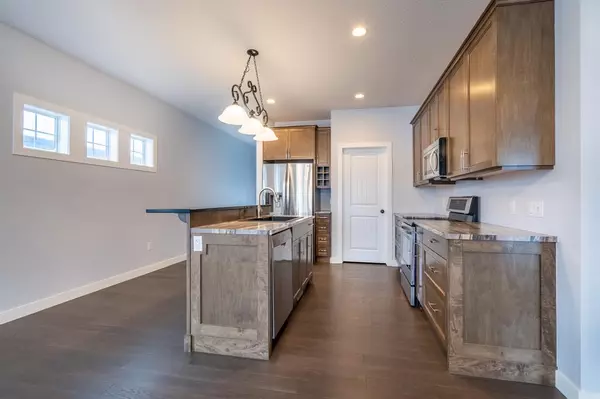$422,500
$429,900
1.7%For more information regarding the value of a property, please contact us for a free consultation.
4 Beds
3 Baths
1,265 SqFt
SOLD DATE : 03/08/2023
Key Details
Sold Price $422,500
Property Type Single Family Home
Sub Type Detached
Listing Status Sold
Purchase Type For Sale
Square Footage 1,265 sqft
Price per Sqft $333
Subdivision West Lloydminster City
MLS® Listing ID A2016993
Sold Date 03/08/23
Style Bi-Level
Bedrooms 4
Full Baths 3
Originating Board Lloydminster
Year Built 2014
Annual Tax Amount $3,337
Tax Year 2022
Lot Size 5,425 Sqft
Acres 0.12
Property Description
Open the door to your new home! The moment you step into this 1265 sq ft bi-level, you’ll envision your family moving in, it’s conveniently located next to walking paths, no backyard neighbours as it backs onto green space and is close proximity to the new drive thru pharmacy, dental office, doctors office, and new park in Lakeside. The main floor is thoughtfully laid out with an oversized pantry, lots of cupboard space and an island with a breakfast bar. Your living room has French doors leading to the covered deck and and a two way stone fireplace. You’ll appreciate the fireplace in your master bedroom on those cold winter nights, step out onto your deck in the summer mornings for coffee from your sliding glass doors from your master suite that also features a walk in closet and ensuite with large shower. An additional bedroom and main bath down the hall complete the main floor. The lower level has two bedrooms, bathroom, dedicated laundry area and family area with enough room to have a tv and games area. To finish it off there is an oversized double garage for all dads toys! Give us a call today to view your new home.
Location
Province AB
County Lloydminster
Zoning R1
Direction E
Rooms
Basement Finished, Full
Interior
Interior Features Kitchen Island, Open Floorplan, Pantry, Walk-In Closet(s)
Heating Forced Air, Natural Gas
Cooling None
Flooring Carpet, Hardwood, Tile
Fireplaces Number 2
Fireplaces Type Gas, Stone
Appliance Dishwasher, Garage Control(s), Refrigerator, Stove(s), Window Coverings
Laundry In Basement
Exterior
Garage Concrete Driveway, Double Garage Attached, Insulated
Garage Spaces 2.0
Garage Description Concrete Driveway, Double Garage Attached, Insulated
Fence Fenced
Community Features Other, Park
Roof Type Asphalt Shingle
Porch Deck
Lot Frontage 45.93
Parking Type Concrete Driveway, Double Garage Attached, Insulated
Exposure E
Total Parking Spaces 4
Building
Lot Description Backs on to Park/Green Space, Rectangular Lot
Foundation Wood
Architectural Style Bi-Level
Level or Stories Bi-Level
Structure Type Stone,Vinyl Siding,Wood Frame
Others
Restrictions None Known
Tax ID 56789123
Ownership Private
Read Less Info
Want to know what your home might be worth? Contact us for a FREE valuation!

Our team is ready to help you sell your home for the highest possible price ASAP

"My job is to find and attract mastery-based agents to the office, protect the culture, and make sure everyone is happy! "







