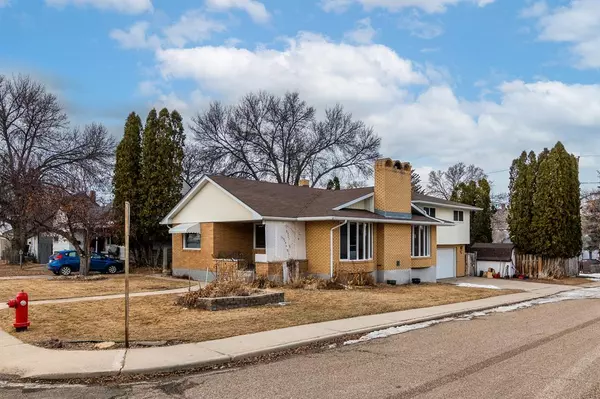$257,000
$249,900
2.8%For more information regarding the value of a property, please contact us for a free consultation.
4 Beds
3 Baths
1,765 SqFt
SOLD DATE : 03/08/2023
Key Details
Sold Price $257,000
Property Type Single Family Home
Sub Type Detached
Listing Status Sold
Purchase Type For Sale
Square Footage 1,765 sqft
Price per Sqft $145
Subdivision Sw Hill
MLS® Listing ID A2025772
Sold Date 03/08/23
Style 3 Level Split
Bedrooms 4
Full Baths 3
Originating Board Medicine Hat
Year Built 1949
Annual Tax Amount $2,720
Tax Year 2022
Lot Size 6,246 Sqft
Acres 0.14
Property Description
Unique 3 Level Split home located on the SW Hill, close to schools and amenities. This home features 4 bedrooms and 3 bathrooms. Entering the home, you will find a spacious living room with a large wood burning fireplace. The kitchen with dining area, a 3pc bathroom and a formal dining room complete the main level. The upper level is home to the large primary bedroom with a 3pc ensuite. 2 additional bedrooms complete the upper level. A fourth bedroom, 3pc bath, recreation room, laundry room and large cold storage room are located on the lower level. This spacious home features a large double attached heated garage. A private, fenced in yard is complete with underground sprinklers, a parking pad and a large covered concrete pad, perfect for outdoor dining and entertaining. This home is equipped with 2 furnaces and 2 Central Air units. This home has a ton of potential!
Updates to this home include: Newer Furnace in basement (2006), a Second Furnace in the Garage (services the garage and upper level), Hot Water Tank (2018), newer Carpet, Fridge and A/C.
Location
Province AB
County Medicine Hat
Zoning R-LD
Direction S
Rooms
Basement Finished, Full
Interior
Interior Features See Remarks
Heating Forced Air, Natural Gas
Cooling Central Air
Flooring Carpet, Ceramic Tile, Hardwood, Linoleum
Fireplaces Number 1
Fireplaces Type Living Room, Wood Burning
Appliance Dishwasher, Microwave, Refrigerator
Laundry In Basement
Exterior
Garage Double Garage Attached
Garage Spaces 2.0
Garage Description Double Garage Attached
Fence Fenced
Community Features Schools Nearby
Roof Type Asphalt Shingle
Porch Other
Lot Frontage 49.98
Parking Type Double Garage Attached
Total Parking Spaces 2
Building
Lot Description Landscaped, Private
Foundation Poured Concrete
Architectural Style 3 Level Split
Level or Stories 3 Level Split
Structure Type Wood Frame
Others
Restrictions None Known
Tax ID 75604215
Ownership Power of Attorney,Private
Read Less Info
Want to know what your home might be worth? Contact us for a FREE valuation!

Our team is ready to help you sell your home for the highest possible price ASAP

"My job is to find and attract mastery-based agents to the office, protect the culture, and make sure everyone is happy! "







