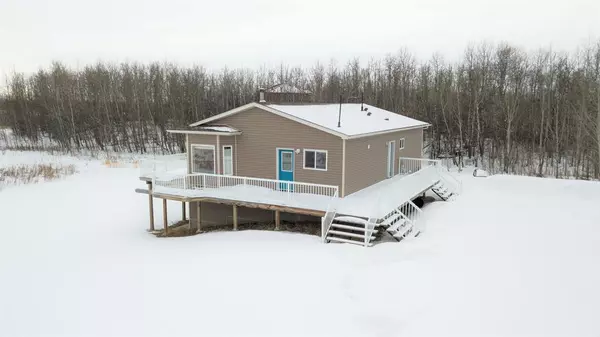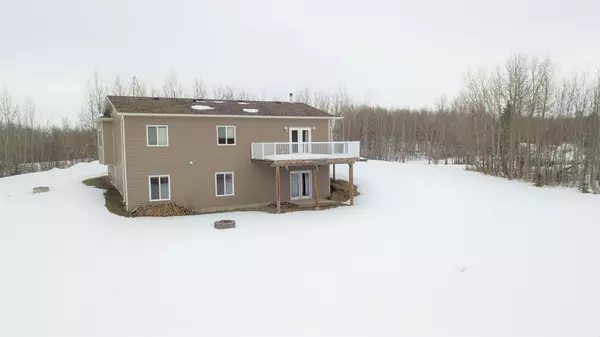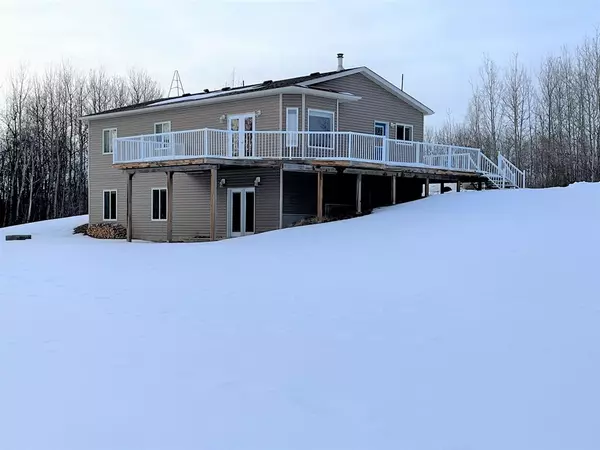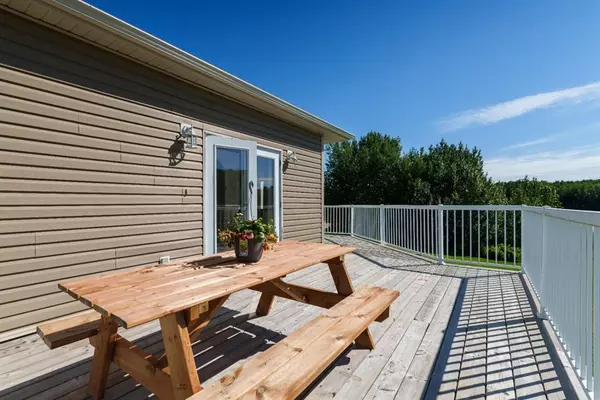$442,000
$464,900
4.9%For more information regarding the value of a property, please contact us for a free consultation.
3 Beds
2 Baths
1,430 SqFt
SOLD DATE : 03/08/2023
Key Details
Sold Price $442,000
Property Type Single Family Home
Sub Type Detached
Listing Status Sold
Purchase Type For Sale
Square Footage 1,430 sqft
Price per Sqft $309
Subdivision Grouse Meadows
MLS® Listing ID A2023818
Sold Date 03/08/23
Style Acreage with Residence,Bungalow
Bedrooms 3
Full Baths 2
Originating Board Central Alberta
Year Built 2009
Annual Tax Amount $2,087
Tax Year 2022
Lot Size 4.870 Acres
Acres 4.87
Property Description
You are going to LOVE the privacy and serenity of this acreage. Imagine 4.87 acres with a 1,430 sq ft bungalow that has 3 bedrooms and two bathrooms upstairs. The kitchen-dining room are an open floor plan with the best thing being the wrap around deck - the kids can be playing on the deck and be in earshot while guests are being entertained or meals prepared. The kitchen has a beautiful island AND a tray ceiling for that added touch. As you walk into the living room you will love the large windows that make it so bright - it's like overlooking your personal kingdom from the comfort of your living room. The master is big enough for a king size bed and the ensuite comes complete with a soaker tub! Two more bedrooms and a 4 piece bath finish off the main floor. The lower level leaves things open for your personal touch but much has been started. There is a MASSIVE family room - complete with a WALK-OUT to your personal haven! The family room has a wood burning stove for those evenings when you could use that cozy feeling while enjoying a game or movie night with the family! A bathroom is roughed in and there is a large 25x14' room with two large windows that would make for an EXCELLENT office or two additional bedrooms! There is in-floor heating lines in the floor that could be used on this level. This is truly an excellent way to get onto a beautiful acreage and still put your personal touches the way you want it when it comes to the lower level, a garage or a shop! WELCOME HOME!
Location
Province AB
County Camrose County
Zoning Residential
Direction N
Rooms
Basement Partially Finished, Walk-Out
Interior
Interior Features Kitchen Island, No Smoking Home
Heating Forced Air, Natural Gas
Cooling None
Flooring Hardwood, Tile
Fireplaces Number 1
Fireplaces Type Wood Burning Stove
Appliance Dishwasher, Electric Range, Refrigerator, Washer/Dryer
Laundry Laundry Room
Exterior
Garage Gravel Driveway, Parking Pad
Garage Description Gravel Driveway, Parking Pad
Fence Partial
Community Features Other
Utilities Available Electricity Connected, Natural Gas Connected
Roof Type Asphalt Shingle
Porch Wrap Around
Parking Type Gravel Driveway, Parking Pad
Total Parking Spaces 10
Building
Lot Description Low Maintenance Landscape, Landscaped, Secluded
Foundation Poured Concrete
Sewer Septic Field
Water Well
Architectural Style Acreage with Residence, Bungalow
Level or Stories One
Structure Type ICFs (Insulated Concrete Forms),Wood Frame
Others
Restrictions None Known
Tax ID 57200423
Ownership Private
Read Less Info
Want to know what your home might be worth? Contact us for a FREE valuation!

Our team is ready to help you sell your home for the highest possible price ASAP

"My job is to find and attract mastery-based agents to the office, protect the culture, and make sure everyone is happy! "







