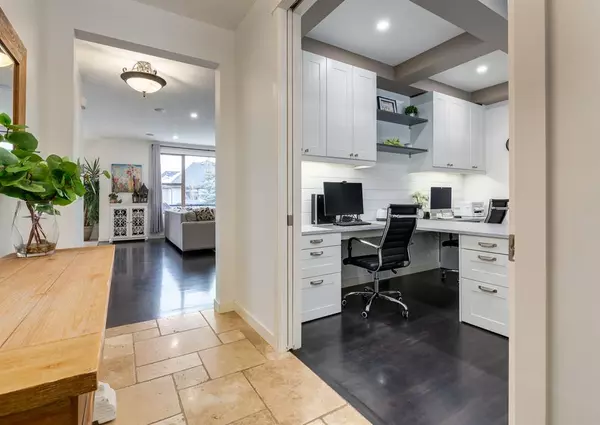$1,330,000
$1,349,000
1.4%For more information regarding the value of a property, please contact us for a free consultation.
5 Beds
4 Baths
2,843 SqFt
SOLD DATE : 03/08/2023
Key Details
Sold Price $1,330,000
Property Type Single Family Home
Sub Type Detached
Listing Status Sold
Purchase Type For Sale
Square Footage 2,843 sqft
Price per Sqft $467
Subdivision West Springs
MLS® Listing ID A2021269
Sold Date 03/08/23
Style 2 Storey
Bedrooms 5
Full Baths 3
Half Baths 1
HOA Fees $16/ann
HOA Y/N 1
Originating Board Calgary
Year Built 2009
Annual Tax Amount $7,150
Tax Year 2022
Lot Size 7,082 Sqft
Acres 0.16
Property Description
Welcome to the recently renovated 5-bedroom, 3.5 Bathroom 2-story Walkout home with a Triple Heated garage with over 4,000 sq. ft. of developed space in the community of Westpark. As you enter this gorgeous home you will find a large home office set up for 3 people to work comfortably from home with lots of additional built-ins. The open floor plan has a dream kitchen with a 48" Viking Double Fridge /Freezer as well as a Viking 48"-6 burner gas stove, warming drawer as well as a Viking Dishwasher, with a large walk-in pantry close by. The large island has a prep sink & lots of room to entertain family & friends. The main floor also boasts a spacious dining room area along with a living room with a gas fireplace. Also on the main level is a powder room & lots of convenient storage in the mud room. This home boasts beautifully upgraded Hardwood flooring on the main level and travertine tile on the main & second floors. The second floor has 3 spacious bedrooms, a laundry room, and a 5-piece bath as well as a spacious primary bedroom with a gas fireplace, air-tub, double vanity, and oversized shower along with a walk-in closet. The Recently Renovated Walk-Out level has a large 5th bedroom with a walk-in closet, a three-piece bath, a wet bar, a gym area as well as an oversized family room with an electric fireplace. All this + a triple car heated garage and beautifully landscaped south-facing backyard that offers lots of privacy in summer, with a sprinkler system. This beautiful home is within walking distance of St. Joan of Arc & Public schools grocery stores, Starbucks, and all the shops Westsprings has to offer. Please add this home of your homes to view.
Location
Province AB
County Calgary
Area Cal Zone W
Zoning R-1
Direction N
Rooms
Basement Finished, Walk-Out
Interior
Interior Features Bookcases, Breakfast Bar, Built-in Features, Central Vacuum, Closet Organizers, Double Vanity, High Ceilings, Kitchen Island, No Smoking Home, Pantry, Recessed Lighting, Soaking Tub, Storage, Vaulted Ceiling(s), Walk-In Closet(s), Wet Bar, Wired for Sound
Heating Fireplace(s), Forced Air, Natural Gas
Cooling Central Air
Flooring Carpet, Hardwood, Stone, Vinyl Plank
Fireplaces Number 3
Fireplaces Type Family Room, Gas, Living Room, Mantle, Master Bedroom, Stone, Three-Sided
Appliance Central Air Conditioner, Dishwasher, Dryer, Garage Control(s), Garburator, Gas Stove, Range Hood, Refrigerator, Washer, Window Coverings
Laundry Laundry Room, Upper Level
Exterior
Garage Concrete Driveway, Garage Door Opener, Garage Faces Front, Heated Garage, Triple Garage Attached
Garage Spaces 3.0
Garage Description Concrete Driveway, Garage Door Opener, Garage Faces Front, Heated Garage, Triple Garage Attached
Fence Fenced
Community Features Schools Nearby, Playground, Sidewalks, Street Lights, Tennis Court(s), Shopping Nearby
Amenities Available None
Roof Type Asphalt Shingle
Porch Deck, Front Porch
Lot Frontage 64.11
Parking Type Concrete Driveway, Garage Door Opener, Garage Faces Front, Heated Garage, Triple Garage Attached
Exposure N
Total Parking Spaces 6
Building
Lot Description Back Yard, Garden, Landscaped, Level, Many Trees, Street Lighting, Underground Sprinklers, Rectangular Lot
Foundation Poured Concrete
Architectural Style 2 Storey
Level or Stories Two
Structure Type Asphalt,Composite Siding,Stone,Wood Frame,Wood Siding
Others
Restrictions None Known
Tax ID 76476087
Ownership Private
Read Less Info
Want to know what your home might be worth? Contact us for a FREE valuation!

Our team is ready to help you sell your home for the highest possible price ASAP

"My job is to find and attract mastery-based agents to the office, protect the culture, and make sure everyone is happy! "







