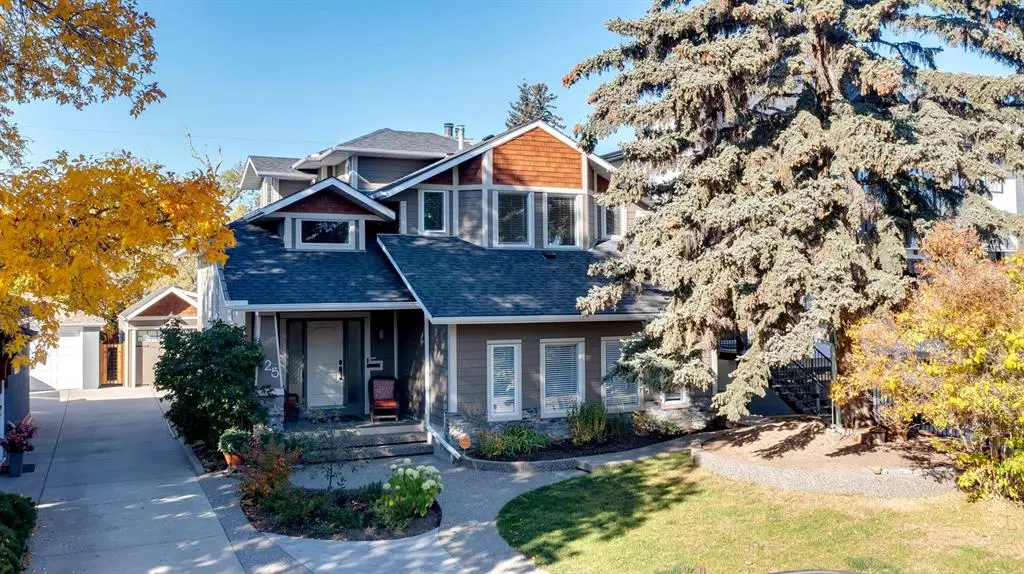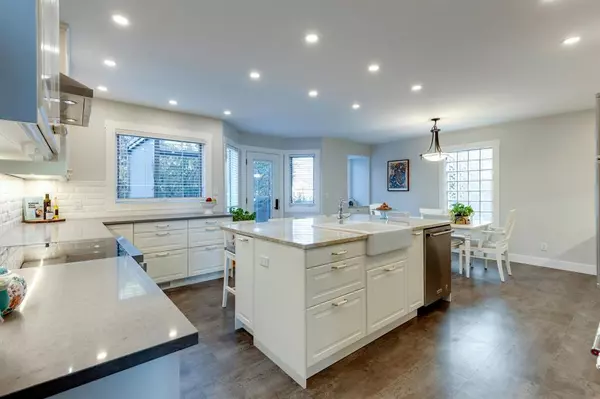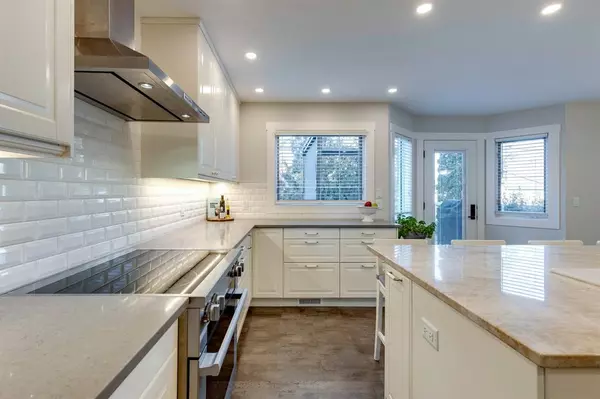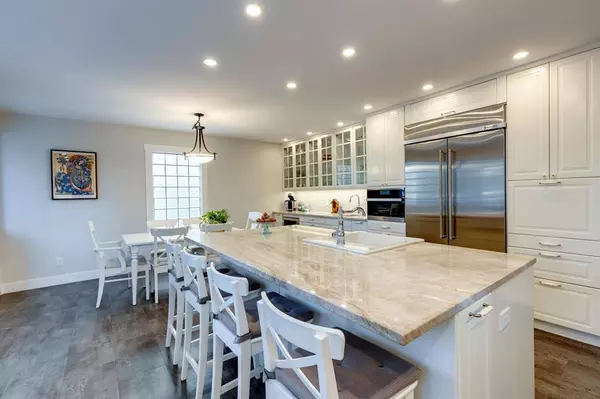$1,340,000
$1,350,000
0.7%For more information regarding the value of a property, please contact us for a free consultation.
4 Beds
4 Baths
2,413 SqFt
SOLD DATE : 03/08/2023
Key Details
Sold Price $1,340,000
Property Type Single Family Home
Sub Type Detached
Listing Status Sold
Purchase Type For Sale
Square Footage 2,413 sqft
Price per Sqft $555
Subdivision West Hillhurst
MLS® Listing ID A2003287
Sold Date 03/08/23
Style 5 Level Split
Bedrooms 4
Full Baths 3
Half Baths 1
Originating Board Calgary
Year Built 1990
Annual Tax Amount $5,408
Tax Year 2022
Lot Size 4,919 Sqft
Acres 0.11
Property Description
"Stunning" ,"Unique", and "Functional" are all words you could use to describe this 5 level split family home in West Hillhurst. The location is hard to beat, just around the corner from the Queen Elizabeth schools (K-12), and a couple of blocks from the community centre and pool, yet on a very quiet street. Originally built in 1990, this 4 Bedroom / 3.5 Bath home has undergone extensive updating over the years. You'll enjoy a stunning, updated white kitchen with massive island, granite counter tops, induction stove, steam oven, and separate bar area. You will not be lacking storage in this kitchen! Moving up a level, you'll find 2 large kids bedrooms, each with built in desks, and an updated main bath with double sink vanity and quartz counter tops. The primary bedroom is an oasis with sitting area, and sunshine streaming in. The 4 piece ensuite features a heated soaker tub, large vanity with quartz counter top, and shower. Back down on the lower level, at the front of the home, the owners have created an amazing flex / work/ play space with built in bookcases and tv, which will be perfect for a home office or business. Currently being used as a photography studio, it can also be converted into a DOUBLE GARAGE !! It was originally designed to be a double garage, but the owners made the decision to develop it as a studio. This level also has a super functional laundry / mud room with beautiful folding counter. The laundry / mud room also has "Costco" cupboards, perfect for those large items. In your walk out basement you'll love the illegal suite, complete with a stunning kitchen, island, family room, built in laundry, bedroom with ensuite and sunny eating area. The west facing backyard is low maintenance and features a deck off the kitchen complete with pergola with privacy screens. You'll enjoy the heated, oversized single garage including work bench and storage. Do not miss out on this home! Book a showing with your favourite Realtor today!
Location
Province AB
County Calgary
Area Cal Zone Cc
Zoning R-C2
Direction E
Rooms
Basement Full, Suite
Interior
Interior Features Breakfast Bar, Built-in Features, Closet Organizers, Double Vanity, French Door, Granite Counters, High Ceilings, Kitchen Island, Open Floorplan, Recessed Lighting, Soaking Tub, Stone Counters, Storage
Heating Forced Air
Cooling None
Flooring Carpet, Hardwood, Tile
Appliance Built-In Oven, Dishwasher, Dryer, Range Hood, Refrigerator, Stove(s), Washer, Wine Refrigerator
Laundry Laundry Room, Upper Level
Exterior
Garage Oversized, Single Garage Detached
Garage Spaces 1.0
Garage Description Oversized, Single Garage Detached
Fence Fenced
Community Features Schools Nearby, Sidewalks, Street Lights, Shopping Nearby
Roof Type Asphalt Shingle
Porch Deck, Patio
Lot Frontage 46.0
Parking Type Oversized, Single Garage Detached
Total Parking Spaces 2
Building
Lot Description Back Yard, Rectangular Lot
Foundation Poured Concrete
Architectural Style 5 Level Split
Level or Stories 5 Level Split
Structure Type Concrete,Wood Frame
Others
Restrictions Easement Registered On Title
Tax ID 76657464
Ownership Private
Read Less Info
Want to know what your home might be worth? Contact us for a FREE valuation!

Our team is ready to help you sell your home for the highest possible price ASAP

"My job is to find and attract mastery-based agents to the office, protect the culture, and make sure everyone is happy! "







