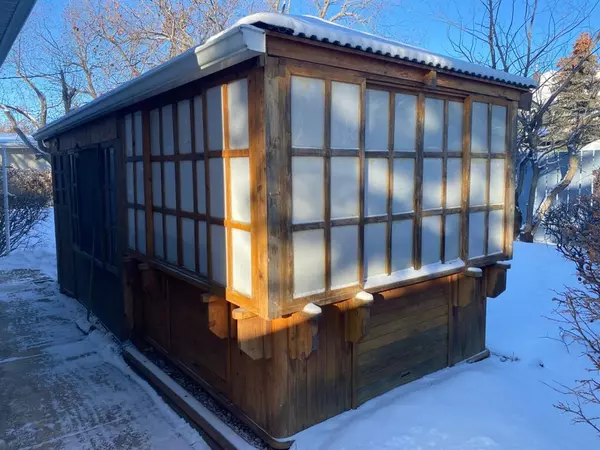$232,000
$239,900
3.3%For more information regarding the value of a property, please contact us for a free consultation.
4 Beds
2 Baths
1,134 SqFt
SOLD DATE : 03/08/2023
Key Details
Sold Price $232,000
Property Type Single Family Home
Sub Type Detached
Listing Status Sold
Purchase Type For Sale
Square Footage 1,134 sqft
Price per Sqft $204
MLS® Listing ID A2021090
Sold Date 03/08/23
Style Bungalow
Bedrooms 4
Full Baths 2
Originating Board Central Alberta
Year Built 1955
Annual Tax Amount $2,327
Tax Year 2022
Lot Size 8,830 Sqft
Acres 0.2
Property Description
Situated on a large lot just steps from Anderson park in Three Hills, this spacious and functional home awaits a new family!! Numerous updates through out including furnace, water heater, shingles and many windows to list a few. The main level features 3 bedrooms and a 3pc. bath with a walk in tub with jets and a heating option as well as hand held rinse wand, with the basement offering an additional bedroom & 3pc bath. The kitchen space has updated backsplash tile, wood cabinets, white appliances and a separate dining space which flows into the living room. The basement features a large family room space and a great storage area . The partially fenced oversized yard offers a hot tub, enclosed gazebo & in ground fit pit with lots of mature privacy shrubs and mature trees, with only two direct neighbors from the corner lot. The single detached garage features insulation, a powered overhead door and a concrete driveway parking stall. Just a few minutes walk to numerous local business's, shopping, schools, parks.
Location
Province AB
County Kneehill County
Zoning R1
Direction S
Rooms
Basement Finished, Full
Interior
Interior Features Bookcases, Ceiling Fan(s), Kitchen Island, No Animal Home, No Smoking Home, Pantry, Soaking Tub, Storage, Vinyl Windows, Wood Windows
Heating Forced Air, Natural Gas
Cooling None
Flooring Carpet, Hardwood, Tile
Fireplaces Type None
Appliance Dishwasher, Electric Stove, Freezer, Refrigerator, Washer/Dryer
Laundry In Basement
Exterior
Garage Concrete Driveway, Garage Door Opener, Garage Faces Front, Insulated, On Street, Parking Pad, Plug-In, Single Garage Detached
Garage Spaces 1.0
Garage Description Concrete Driveway, Garage Door Opener, Garage Faces Front, Insulated, On Street, Parking Pad, Plug-In, Single Garage Detached
Fence Partial
Community Features Park, Schools Nearby, Playground, Pool, Sidewalks, Street Lights, Tennis Court(s), Shopping Nearby
Utilities Available Electricity Connected, Natural Gas Connected, Garbage Collection, Phone Connected, Sewer Connected, Water Connected
Roof Type Asphalt Shingle
Porch Enclosed
Lot Frontage 106.0
Parking Type Concrete Driveway, Garage Door Opener, Garage Faces Front, Insulated, On Street, Parking Pad, Plug-In, Single Garage Detached
Exposure S
Total Parking Spaces 2
Building
Lot Description Back Yard, Few Trees, Front Yard, Landscaped, Level
Foundation Poured Concrete
Sewer Public Sewer
Water Public
Architectural Style Bungalow
Level or Stories One
Structure Type Wood Frame
Others
Restrictions None Known
Tax ID 56623391
Ownership Private
Read Less Info
Want to know what your home might be worth? Contact us for a FREE valuation!

Our team is ready to help you sell your home for the highest possible price ASAP

"My job is to find and attract mastery-based agents to the office, protect the culture, and make sure everyone is happy! "







