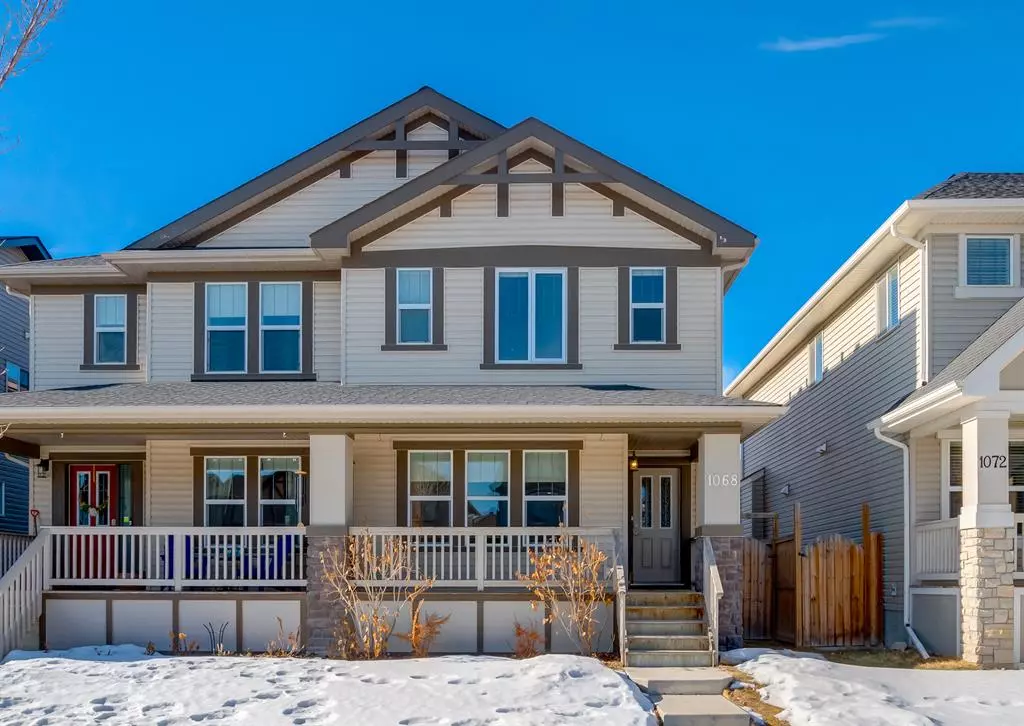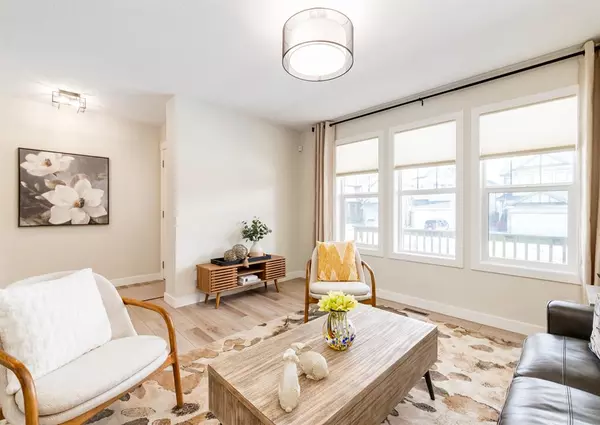$480,000
$489,900
2.0%For more information regarding the value of a property, please contact us for a free consultation.
3 Beds
3 Baths
1,370 SqFt
SOLD DATE : 03/09/2023
Key Details
Sold Price $480,000
Property Type Single Family Home
Sub Type Semi Detached (Half Duplex)
Listing Status Sold
Purchase Type For Sale
Square Footage 1,370 sqft
Price per Sqft $350
Subdivision Kings Heights
MLS® Listing ID A2025701
Sold Date 03/09/23
Style 2 Storey,Side by Side
Bedrooms 3
Full Baths 2
Half Baths 1
HOA Fees $12/ann
HOA Y/N 1
Originating Board Calgary
Year Built 2013
Annual Tax Amount $2,517
Tax Year 2022
Lot Size 2,745 Sqft
Acres 0.06
Property Description
Welcome to King’s Heights! One of Airdrie’s most sought after communities. This immaculate two-story home with a sunny WEST facing backyard is a must see! Upon entering, you are greeted with a bright and open layout complete with luxury vinyl plank flooring, chic light fixtures and contemporary tones throughout. The living room transitions into the dining nook and kitchen which features quartz counters, stainless steel appliances (including a gas stove), large island with eating bar, ample cabinetry and pantry. A rear entry with closet and 2 piece bathroom complete this space. Upstairs you will find a large Master Suite with a spacious walk-in closet and a 3 piece en-suite bathroom. A conveniently located laundry room (with newer washer & dryer), 2 generously scaled bedrooms (each with walk-in closet) and a 4 piece bathroom complete this level. The basement is unspoiled and offers the perfect layout for future development. Enjoy entertaining & summer BBQ's on the expansive backyard deck (21'x19') with pergola. The large front porch (19'x10') is the perfect space for morning coffee. A generous detached double garage (23'x19') is sure to please! Enjoy close walking distance to schools, parks, pathways around the pond and an array of amenities. Make King's Heights home today!
Location
Province AB
County Airdrie
Zoning R2
Direction E
Rooms
Basement Full, Unfinished
Interior
Interior Features Breakfast Bar, Closet Organizers, Kitchen Island, No Animal Home, No Smoking Home, Open Floorplan, Pantry, Recessed Lighting, Storage, Vinyl Windows, Walk-In Closet(s)
Heating Forced Air, Natural Gas
Cooling None
Flooring Carpet, Ceramic Tile, Vinyl Plank
Appliance Dishwasher, Dryer, Garage Control(s), Gas Stove, Microwave Hood Fan, Refrigerator, Washer, Window Coverings
Laundry Upper Level
Exterior
Garage Double Garage Detached, Garage Door Opener, Garage Faces Rear, Oversized
Garage Spaces 2.0
Garage Description Double Garage Detached, Garage Door Opener, Garage Faces Rear, Oversized
Fence Fenced
Community Features Park, Schools Nearby, Playground, Shopping Nearby
Amenities Available Park, Playground
Roof Type Asphalt Shingle
Porch Deck, Porch
Lot Frontage 25.0
Parking Type Double Garage Detached, Garage Door Opener, Garage Faces Rear, Oversized
Exposure E
Total Parking Spaces 2
Building
Lot Description Back Lane, Back Yard, Landscaped, Rectangular Lot
Foundation Poured Concrete
Architectural Style 2 Storey, Side by Side
Level or Stories Two
Structure Type Stone,Vinyl Siding,Wood Frame
Others
Restrictions None Known
Tax ID 78798838
Ownership Private
Read Less Info
Want to know what your home might be worth? Contact us for a FREE valuation!

Our team is ready to help you sell your home for the highest possible price ASAP

"My job is to find and attract mastery-based agents to the office, protect the culture, and make sure everyone is happy! "







