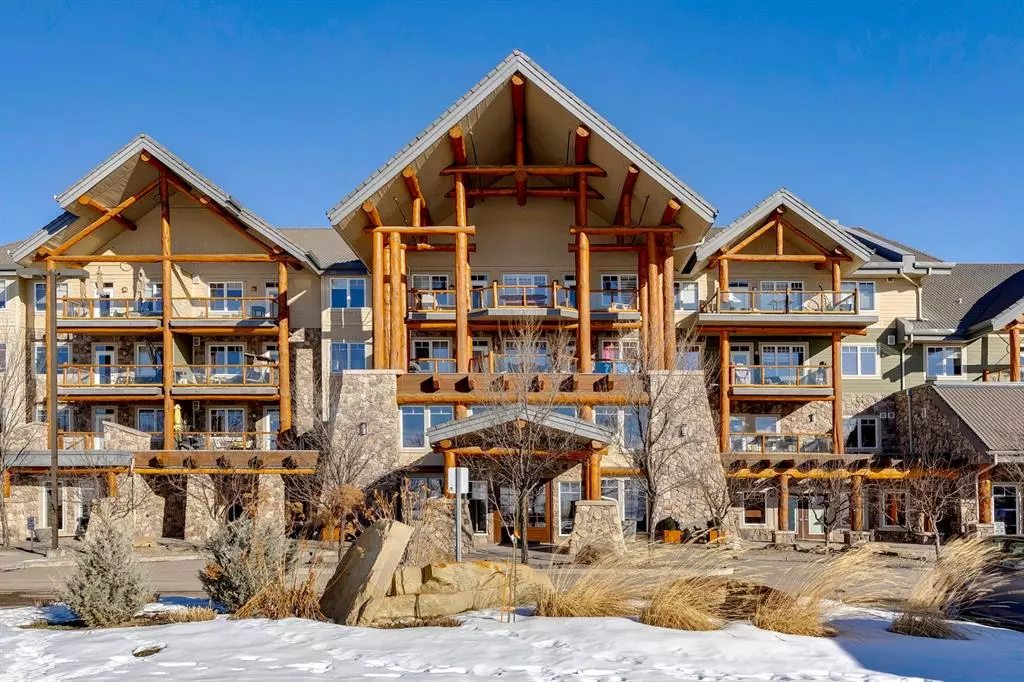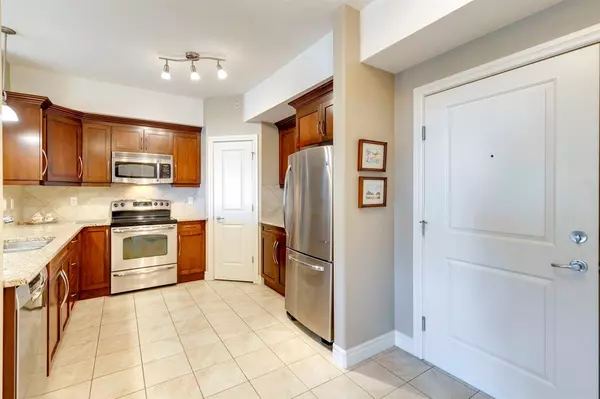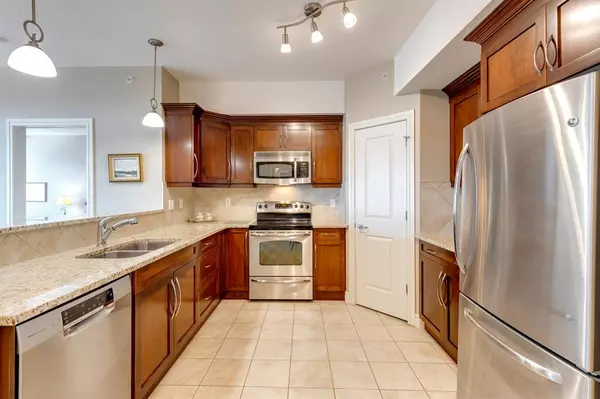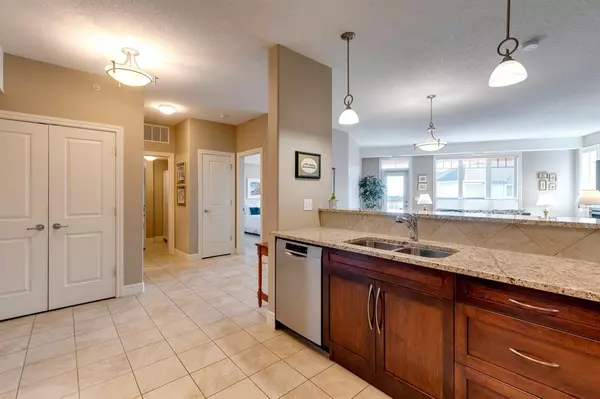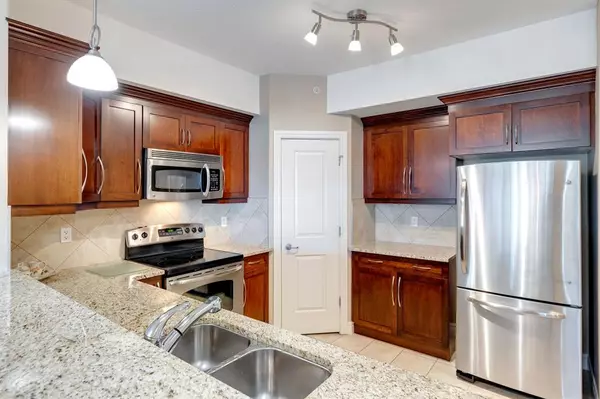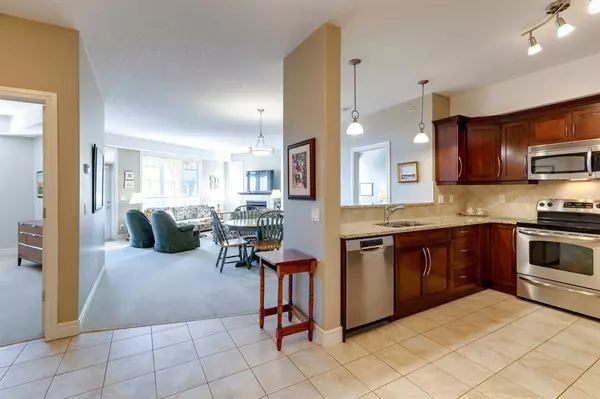$600,000
$615,000
2.4%For more information regarding the value of a property, please contact us for a free consultation.
2 Beds
2 Baths
1,187 SqFt
SOLD DATE : 03/09/2023
Key Details
Sold Price $600,000
Property Type Condo
Sub Type Apartment
Listing Status Sold
Purchase Type For Sale
Square Footage 1,187 sqft
Price per Sqft $505
Subdivision Evergreen
MLS® Listing ID A2025106
Sold Date 03/09/23
Style Low-Rise(1-4)
Bedrooms 2
Full Baths 2
Condo Fees $645/mo
Originating Board Calgary
Year Built 2009
Annual Tax Amount $3,392
Tax Year 2022
Property Description
Sanderson Ridge - Evergreen - #2428, 2330 Fish Creek Boulevard SW: Fish Creek Park could be your backyard in this top floor 1,187 sq ft 2 bedroom + 2 bathroom unit in sought-after Sanderson Ridge. This unit includes central A/C, one titled underground parking stall, and an assigned storage locker. The open floor plan features a kitchen has stainless steel appliances, granite countertops, a corner pantry, and a breakfast bar with seating for 3; the dining area opens to the living room with a gas fireplace and access to the large covered balcony with BBQ gas hook up; the large primary bedroom has built-in California Closet shelves and a walk-in closet and a spacious 3 pc ensuite with glass shower; the additional bedroom has custom closet with California Closet organizers; 4 pc main bathroom, laundry room with stacked washer/dryer and space for freezer and additional storage. Enjoy the views of beautiful Fish Creek Park from your private balcony. Sanderson Ridge is a 40+ building with endless amenities including a guest suite, indoor swimming pool, sauna, hot tub, movie theatre, bar, ping pong table, shuffleboard, darts, a 5-pin bowling alley, wine-making room, craft and sewing area, woodworking shop, barber shop, fitness center, library, billiards, poker room, hair salon, ample visitor parking & much more! Condo fees include heat, electricity, and water. Located in Evergreen conveniently located close to walking paths, minutes away from Stoney Trail, Macleod Trail, and Shawnessy Shopping Centre. The building and the unit are well-maintained. Easy to show with quick possession available. Call for more info!
Location
Province AB
County Calgary
Area Cal Zone S
Zoning M-2
Direction SW
Rooms
Other Rooms 1
Interior
Interior Features Granite Counters, Open Floorplan, Pantry, Recreation Facilities, Storage
Heating Fan Coil, Natural Gas
Cooling Central Air
Flooring Carpet, Tile
Fireplaces Number 1
Fireplaces Type Gas
Appliance Electric Stove, Freezer, Garburator, Microwave Hood Fan, Refrigerator, Washer/Dryer, Window Coverings
Laundry In Unit, Laundry Room
Exterior
Parking Features Off Street, Parkade, Underground
Garage Description Off Street, Parkade, Underground
Community Features Park, Schools Nearby, Playground, Sidewalks, Street Lights
Amenities Available Car Wash, Elevator(s), Fitness Center, Guest Suite, Indoor Pool, Other, Parking, Party Room, Recreation Facilities, Recreation Room, Secured Parking, Snow Removal, Spa/Hot Tub, Storage, Trash, Visitor Parking, Workshop
Porch Balcony(s)
Exposure NE
Total Parking Spaces 1
Building
Story 4
Architectural Style Low-Rise(1-4)
Level or Stories Single Level Unit
Structure Type Composite Siding,Log,Stone
Others
HOA Fee Include Amenities of HOA/Condo,Common Area Maintenance,Electricity,Heat,Insurance,Parking,Professional Management,Reserve Fund Contributions,Sewer,Snow Removal,Trash,Water
Restrictions Adult Living,Pet Restrictions or Board approval Required
Tax ID 76722639
Ownership Private
Pets Allowed Restrictions, Cats OK, Dogs OK, Yes
Read Less Info
Want to know what your home might be worth? Contact us for a FREE valuation!

Our team is ready to help you sell your home for the highest possible price ASAP
"My job is to find and attract mastery-based agents to the office, protect the culture, and make sure everyone is happy! "


