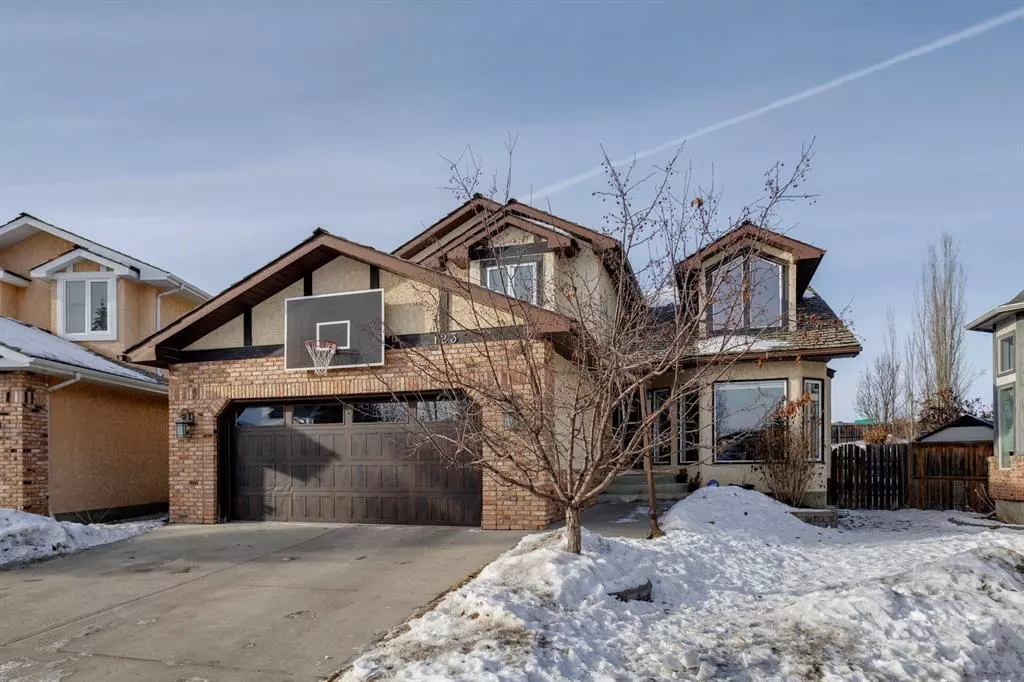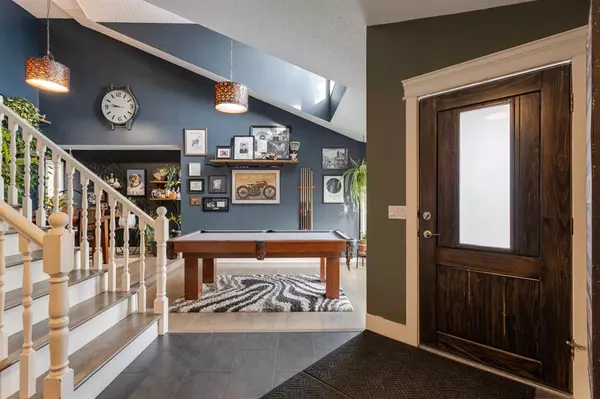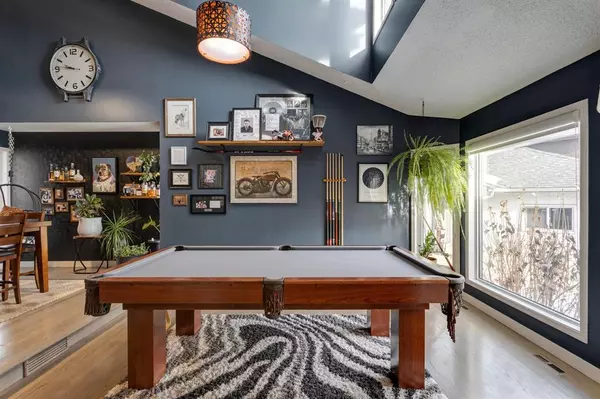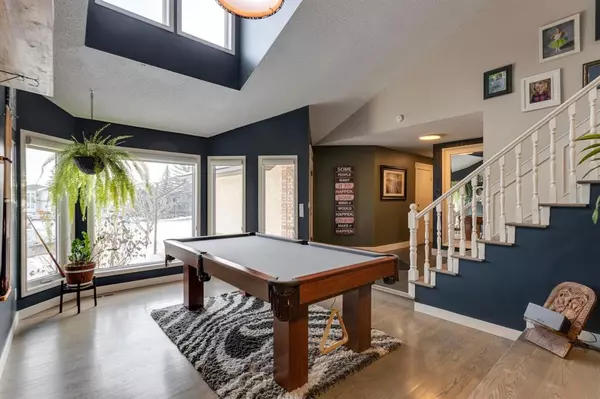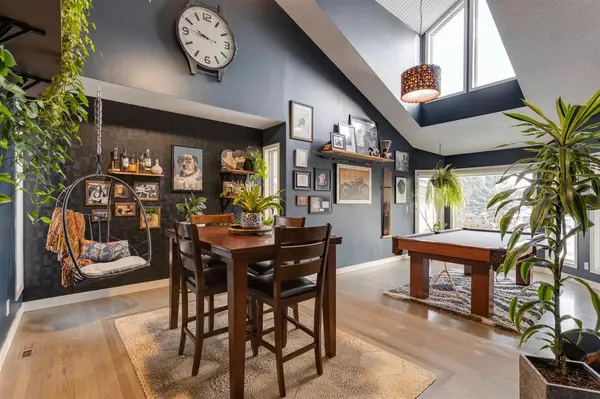$876,200
$899,900
2.6%For more information regarding the value of a property, please contact us for a free consultation.
4 Beds
4 Baths
2,494 SqFt
SOLD DATE : 03/09/2023
Key Details
Sold Price $876,200
Property Type Single Family Home
Sub Type Detached
Listing Status Sold
Purchase Type For Sale
Square Footage 2,494 sqft
Price per Sqft $351
Subdivision Woodbine
MLS® Listing ID A2020563
Sold Date 03/09/23
Style 2 Storey
Bedrooms 4
Full Baths 3
Half Baths 1
Originating Board Calgary
Year Built 1987
Annual Tax Amount $4,618
Tax Year 2022
Lot Size 7,513 Sqft
Acres 0.17
Property Description
Woodbine has been one of the best kept secrets for years, until the new ring road — giving you access to WestHills Towne Centre in less than 10 min or the Calgary Airport in 25 min. This masterfully renovated five bedroom, two-story 2,400 sq ft home comes with A/C, vaulted ceilings, a private beautifully-landscaped backyard with waterfalls, 14'x14' firepit area and brand new 45'x12' deck. No one can see you in this backyard: An entertainer's dream. Must be seen to appreciate the little touches that make this a wonderful family home.
This massive west-facing pie lot in a cul-de-sac backs on to no one! Rather, a large municipally owned and maintained area for sports and the fish creek trail system (with over 100 km of paved and unpaved trail system) perfect for walking, biking, hiking and observing wildlife. The rear deck was built two years ago and endless hours of attention have been put into landscaping including a 40' winding brook splitting into two waterfalls and a 500 gallon self-sustaining “ecosystem” pond with a new industrial pump to create the soothing sound of waterfalls in your private backyard oasis. The yard has been professionally maintained for years and includes a large shed and double gate for trailer storage.
The main and upper floors have restored site-finished hardwood, kitchen includes a 9' island with quartz countertops, newer LG 36” fridge and induction range. The main living room features a new built-in surrounding the wood burning fireplace, recently cleaned by professional chimney sweep. New premium windows throughout, including larger lower-level windows, new doors throughout, new carpet in the fully-finished lower level, new bathroom including heated floors, large glass shower and built-in storage cabinets.
The large primary bedroom looks west with a mountain view, and elegant barn door to the exceptionally redeveloped 4-piece ensuite includes dual sinks, bain ultra jetted soaker tub with heated backrest, 5'x5' glass shower, 10'x10' walk-in closet with built-in storage. The recently upgraded washer / dryer has been moved to an upper level laundry room to allow for a redesigned, large powder room and mudroom with locker-style coat and boot system on the main floor. Additional upgrades include a new double garage door with opener, LED lighting throughout, air conditioning, new 98% efficiency furnaces (2), 50 gallon hot water heater, regulation-sized basketball net/backboard, and an optional 8'x4' built-in infrared sauna.
Close to shopping, groceries, parks, great schools, Costco, the brand new shops at Buffalo Run and so much more. Homes in this area RARELY come up for sale because owners love living here; this particular home has 2x6 exterior walls for increased efficiency, meticulously maintained and masterfully renovated.
Location
Province AB
County Calgary
Area Cal Zone S
Zoning R-C1
Direction NE
Rooms
Other Rooms 1
Basement Finished, Full
Interior
Interior Features Central Vacuum, Granite Counters, No Smoking Home, Storage, Vaulted Ceiling(s)
Heating Forced Air, Natural Gas
Cooling Central Air
Flooring Carpet, Ceramic Tile, Tile
Fireplaces Number 1
Fireplaces Type Gas, Wood Burning
Appliance Central Air Conditioner, Dishwasher, Gas Oven, Gas Stove, Refrigerator, Washer/Dryer, Window Coverings
Laundry Upper Level
Exterior
Parking Features Double Garage Attached
Garage Spaces 2.0
Garage Description Double Garage Attached
Fence Fenced
Community Features Golf, Park, Schools Nearby, Playground, Sidewalks, Street Lights, Tennis Court(s), Shopping Nearby
Roof Type Cedar Shake
Porch Deck
Exposure NE
Total Parking Spaces 2
Building
Lot Description Back Yard, Cul-De-Sac, Irregular Lot, Landscaped, Seasonal Water, Native Plants, Private, Treed, Views, Waterfall
Building Description Wood Frame, Tool and wood storage
Foundation Poured Concrete
Architectural Style 2 Storey
Level or Stories Two
Structure Type Wood Frame
Others
Restrictions None Known
Tax ID 76380759
Ownership Private
Read Less Info
Want to know what your home might be worth? Contact us for a FREE valuation!

Our team is ready to help you sell your home for the highest possible price ASAP
"My job is to find and attract mastery-based agents to the office, protect the culture, and make sure everyone is happy! "


