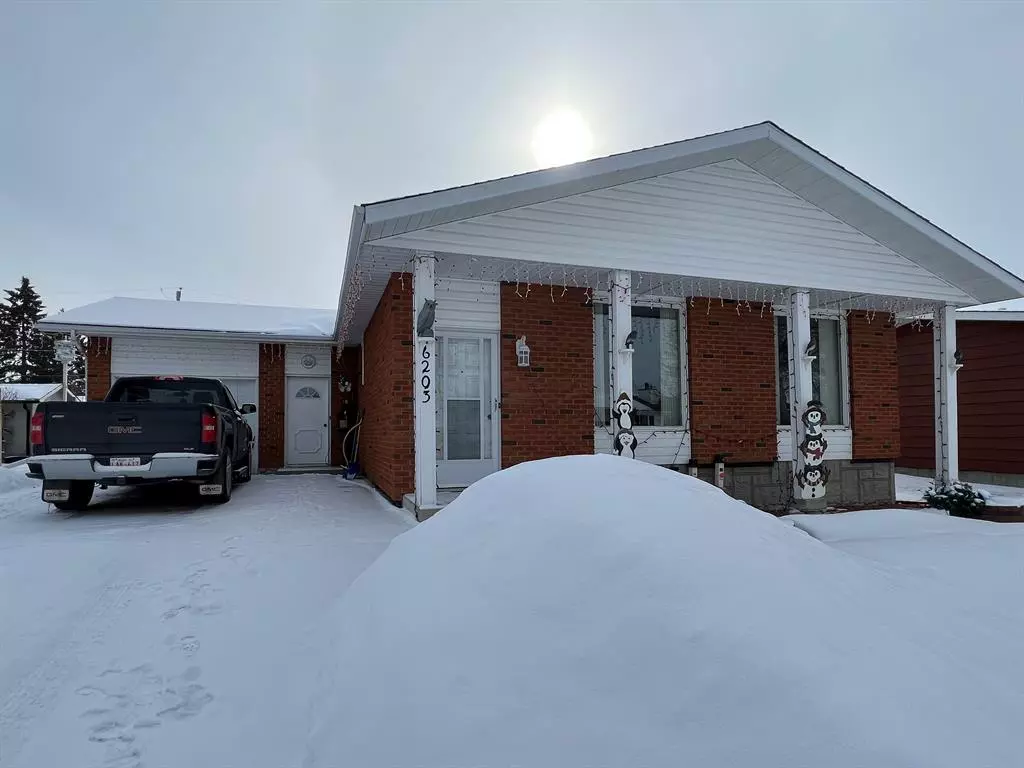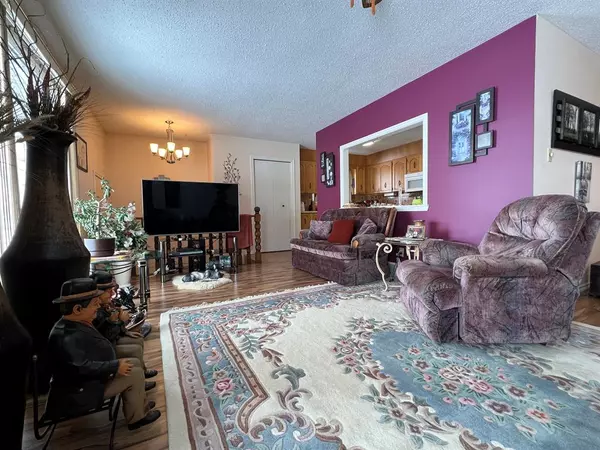$260,000
$269,900
3.7%For more information regarding the value of a property, please contact us for a free consultation.
2 Beds
2 Baths
1,312 SqFt
SOLD DATE : 03/10/2023
Key Details
Sold Price $260,000
Property Type Single Family Home
Sub Type Detached
Listing Status Sold
Purchase Type For Sale
Square Footage 1,312 sqft
Price per Sqft $198
Subdivision Lucas Heights
MLS® Listing ID A2028818
Sold Date 03/10/23
Style Bungalow
Bedrooms 2
Full Baths 1
Half Baths 1
Originating Board Central Alberta
Year Built 1979
Annual Tax Amount $2,690
Tax Year 2022
Lot Size 8,586 Sqft
Acres 0.2
Property Description
This well maintained and gently lived in bungalow, with over 1300 sq.ft on the main floor, offers a practical and functional use of space throughout! It would be perfect for empty nesters, seniors or small family. You are greeted with a paved driveway (2015), leading up to the attached garage, with extra parking options. The open living room flows into the dining room and also creates an easy visiting space that carries into the kitchen. There are 2 bedrooms and 2 baths upstairs. Main floor laundry is a huge bonus! Basement is partially developed with a rec room that includes a shuffleboard, storage, small workshop, and larger furnace/utility room. The large 66' x 130' lot offers a fantastic landscaped backyard, garden space, storage shed, and new awning by the patio. There is plenty of room to build an additional garage if desired. This home has been upgraded over the years including the replacement of shingles in 2015, new flooring throughout the main floor, and new light fixtures in kitchen and dining room. This affordable property is located in a very nice area of town, and is close to hospital, school, and walking paths.
Location
Province AB
County Ponoka County
Zoning R1
Direction N
Rooms
Basement Finished, Full
Interior
Interior Features Ceiling Fan(s), Central Vacuum, Closet Organizers, Storage
Heating Forced Air
Cooling None
Flooring Carpet, Laminate
Appliance Dryer, Garage Control(s), Microwave, Refrigerator, Stove(s), Washer, Window Coverings
Laundry Laundry Room, Main Level
Exterior
Garage Additional Parking, Alley Access, Off Street, Single Garage Attached
Garage Spaces 1.0
Garage Description Additional Parking, Alley Access, Off Street, Single Garage Attached
Fence None
Community Features Schools Nearby
Roof Type Asphalt Shingle
Porch Patio
Lot Frontage 66.05
Parking Type Additional Parking, Alley Access, Off Street, Single Garage Attached
Total Parking Spaces 3
Building
Lot Description Back Lane, Back Yard, Lawn
Foundation Poured Concrete
Architectural Style Bungalow
Level or Stories One
Structure Type Brick,Vinyl Siding
Others
Restrictions None Known
Tax ID 56560422
Ownership Private
Read Less Info
Want to know what your home might be worth? Contact us for a FREE valuation!

Our team is ready to help you sell your home for the highest possible price ASAP

"My job is to find and attract mastery-based agents to the office, protect the culture, and make sure everyone is happy! "







