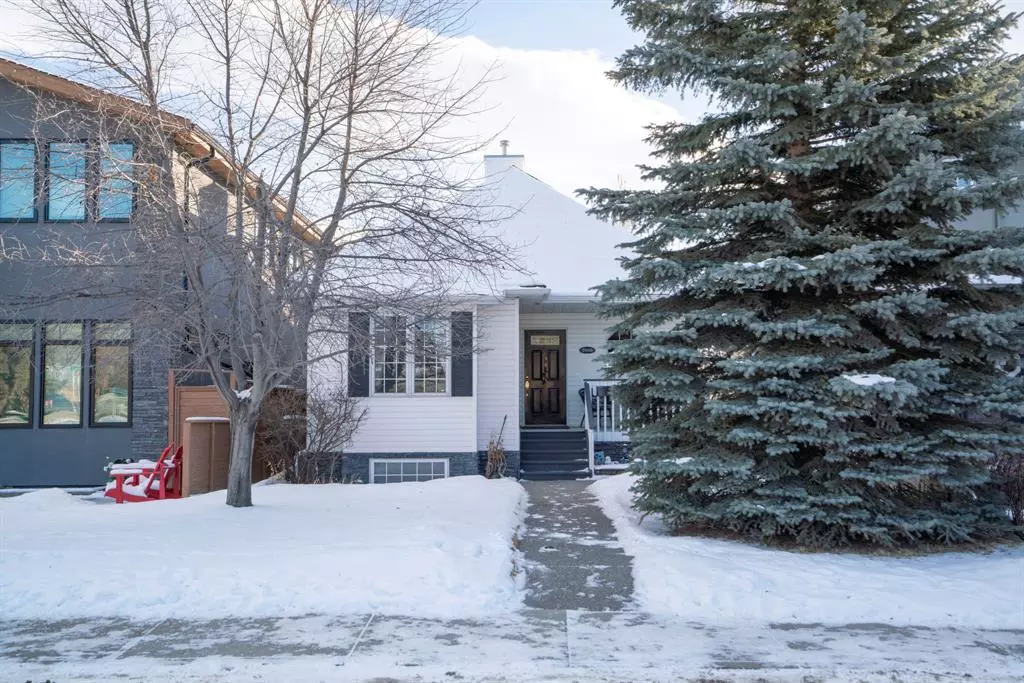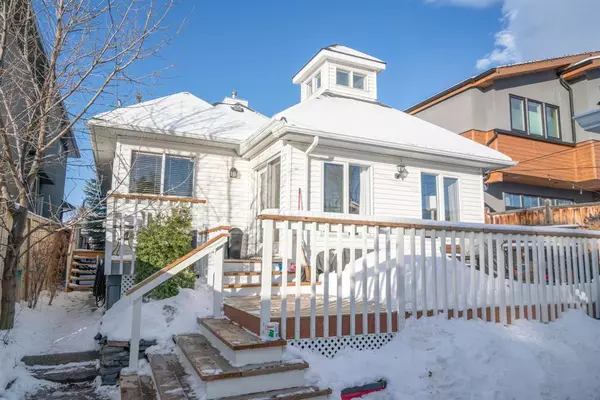$732,000
$739,900
1.1%For more information regarding the value of a property, please contact us for a free consultation.
3 Beds
3 Baths
1,248 SqFt
SOLD DATE : 03/10/2023
Key Details
Sold Price $732,000
Property Type Single Family Home
Sub Type Detached
Listing Status Sold
Purchase Type For Sale
Square Footage 1,248 sqft
Price per Sqft $586
Subdivision Richmond
MLS® Listing ID A2023957
Sold Date 03/10/23
Style Bungalow
Bedrooms 3
Full Baths 2
Half Baths 1
Originating Board Calgary
Year Built 1994
Annual Tax Amount $3,953
Tax Year 2022
Lot Size 4,251 Sqft
Acres 0.1
Property Description
**OPEN HOUSE MARCH 4 AND 5 FROM 12:00-3:00PM** Welcome to 2006 25A Street! This beautiful bungalow is the traditional answer to the modern infill. Built new in 1995 this charming home is situated on a quiet street with easy access to Downtown, 17th Avenue and Crowchild Trail. Perfectly situated across from a green space which includes a playground, park, fenced Killarney dog park and the Good Companions 50 plus club.
The home itself allows for single floor living across nearly 1,300 Sq.Ft with 2 bedrooms, a formal dining room, bright open kitchen with stainless steel appliances and a stunning living room with vaulted ceilings that add architectural detail, charm and natural light. The Gun Stock Oak hardwood floors throughout the main level create a warm and inviting feeling. On the fully developed lower level there is a large second primary bedroom, complete with ensuite and walk-in closet, spacious and functional family room, ample storage, laundry room, and a dedicated art/hobby room. It is important to note that the home includes a new high efficiency furnace (2022), is very well maintained and there is a “50 Year” shingle roof (2015).
Enjoy this quiet property from your fully fenced backyard, complete with a 15’4” x 23’4” garage, a secondary fenced parking pad and multi-level deck for those perfect summer days in the sun. Private, Charming and Comfortable. Schedule your private tour today! ** Open House this Saturday from 12:00PM - 3:00 PM and Sunday from 12:00PM - 2:00 PM**
Location
Province AB
County Calgary
Area Cal Zone Cc
Zoning R-CG
Direction E
Rooms
Basement Finished, Full
Interior
Interior Features Central Vacuum, French Door, High Ceilings, Jetted Tub, Kitchen Island, Open Floorplan, Pantry, See Remarks, Soaking Tub, Storage, Walk-In Closet(s)
Heating High Efficiency, Forced Air, Natural Gas
Cooling None
Flooring Carpet, Ceramic Tile, Hardwood, Linoleum
Fireplaces Number 1
Fireplaces Type Gas, Living Room
Appliance Dishwasher, Dryer, Garage Control(s), Gas Stove, Microwave, Range Hood, Refrigerator, Washer, Window Coverings
Laundry Laundry Room
Exterior
Garage Additional Parking, Alley Access, Asphalt, Garage Door Opener, Garage Faces Rear, Insulated, Oversized, Single Garage Detached
Garage Spaces 1.0
Garage Description Additional Parking, Alley Access, Asphalt, Garage Door Opener, Garage Faces Rear, Insulated, Oversized, Single Garage Detached
Fence Fenced
Community Features Clubhouse, Golf, Park, Schools Nearby, Playground, Pool, Tennis Court(s), Shopping Nearby
Roof Type Asphalt Shingle
Porch Balcony(s), Deck, Front Porch, Patio, Terrace
Lot Frontage 33.99
Parking Type Additional Parking, Alley Access, Asphalt, Garage Door Opener, Garage Faces Rear, Insulated, Oversized, Single Garage Detached
Total Parking Spaces 2
Building
Lot Description Back Lane, Back Yard, Rectangular Lot
Foundation Poured Concrete
Architectural Style Bungalow
Level or Stories One
Structure Type Concrete,Vinyl Siding,Wood Frame
Others
Restrictions None Known
Tax ID 76548859
Ownership Private
Read Less Info
Want to know what your home might be worth? Contact us for a FREE valuation!

Our team is ready to help you sell your home for the highest possible price ASAP

"My job is to find and attract mastery-based agents to the office, protect the culture, and make sure everyone is happy! "







