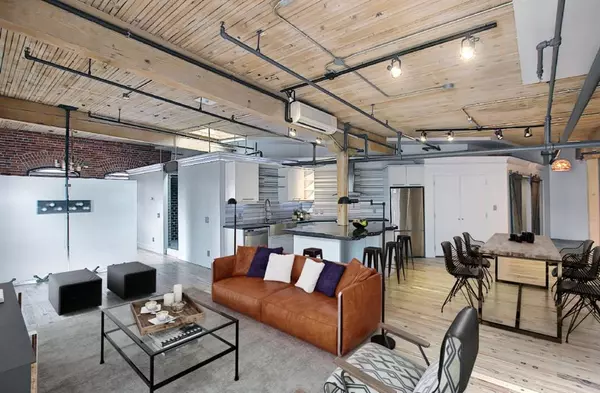$470,000
$480,000
2.1%For more information regarding the value of a property, please contact us for a free consultation.
1 Bed
1 Bath
1,005 SqFt
SOLD DATE : 03/10/2023
Key Details
Sold Price $470,000
Property Type Condo
Sub Type Apartment
Listing Status Sold
Purchase Type For Sale
Square Footage 1,005 sqft
Price per Sqft $467
Subdivision Beltline
MLS® Listing ID A2024816
Sold Date 03/10/23
Style High-Rise (5+)
Bedrooms 1
Full Baths 1
Condo Fees $744/mo
Originating Board Calgary
Year Built 1911
Annual Tax Amount $3,213
Tax Year 2022
Property Description
What an INCREDIBLE price for this NEW YORK loft in the beautiful and historic Lewis Lofts! Built in 1911 by the Ashdown Hardware Co. and later occupied by Lewis Stationary Ltd., this building encompassing all that Calgary has every had to offer! With both a cool brick and warm wood side, this TOP FLOOR LOFT (on the wood side of the building) boasts WOOD BEAMS, 12’ ceilings and a complete RENOVATION over the years! Welcome inside to your trendy INDUSTRIAL space; where you will find freshly sanded floors, cool paint tones and plenty of space for both living and work. STAINLESS appliances, STONE island countertop, space for a full dining room (with built in beverage bar) and two full BRICK WALLS! This amazing space is broken up to provide privacy for your bedroom (complete with WALK IN CLOSET) and full 4 piece bath (full tile reno with extra large counters and bath tub/shower – not easy to find in a lofted space!). In suite laundry with BARN DOORS, ambient lighting and plenty of storage complete this space. CENTRALLY LOCATED in the trendy Beltline, Lewis Lofts boasts a walkscore of 95! Close to popular 1st Street, 17th Ave, 4th Street, Mission, and the Downtown! Quick access to high end shopping, top notch eateries, stylish cafes, urban parks, boutique shops and all levels of transit! Be the toast of the town and welcome home to the Historic Lewis Lofts!
Location
Province AB
County Calgary
Area Cal Zone Cc
Zoning CC-X
Direction S
Interior
Interior Features Kitchen Island, Open Floorplan, Stone Counters
Heating Baseboard
Cooling None
Flooring Hardwood, Slate, Tile
Appliance Dishwasher, Dryer, Electric Stove, Refrigerator, Washer, Window Coverings
Laundry In Unit
Exterior
Garage Parkade, Stall, Underground
Garage Description Parkade, Stall, Underground
Community Features Park, Schools Nearby, Playground, Sidewalks, Street Lights, Shopping Nearby
Amenities Available Parking, Secured Parking, Storage, Trash
Roof Type Tar/Gravel
Porch Balcony(s)
Parking Type Parkade, Stall, Underground
Exposure E,S
Total Parking Spaces 1
Building
Story 6
Architectural Style High-Rise (5+)
Level or Stories Single Level Unit
Structure Type Brick
Others
HOA Fee Include Common Area Maintenance,Heat,Insurance,Parking,Professional Management,Reserve Fund Contributions,Sewer,Trash,Water
Restrictions Board Approval
Ownership Private
Pets Description Restrictions, Yes
Read Less Info
Want to know what your home might be worth? Contact us for a FREE valuation!

Our team is ready to help you sell your home for the highest possible price ASAP

"My job is to find and attract mastery-based agents to the office, protect the culture, and make sure everyone is happy! "







