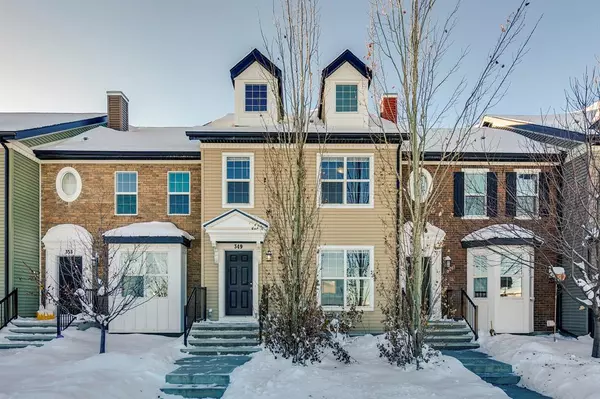$469,000
$469,000
For more information regarding the value of a property, please contact us for a free consultation.
3 Beds
3 Baths
1,347 SqFt
SOLD DATE : 03/10/2023
Key Details
Sold Price $469,000
Property Type Townhouse
Sub Type Row/Townhouse
Listing Status Sold
Purchase Type For Sale
Square Footage 1,347 sqft
Price per Sqft $348
Subdivision Legacy
MLS® Listing ID A2027953
Sold Date 03/10/23
Style 2 Storey
Bedrooms 3
Full Baths 2
Half Baths 1
HOA Fees $5/ann
HOA Y/N 1
Originating Board Calgary
Year Built 2014
Annual Tax Amount $2,377
Tax Year 2022
Lot Size 2,238 Sqft
Acres 0.05
Property Description
Prepare to be impressed when you enter this superbly maintained Jayman built town home with a terrific floor plan and a perfect location facing a huge park. This beautifully appointed home with just under 1350 sq ft is constructed over 2 levels and enjoys abundant sunshine from its west facing backyard and a layout designed for easy living and entertaining. The main floor features hardwood flooring, ample sized living room and nook. A generously proportioned kitchen with SS appliances, upgraded granite counter tops and walking out to an open deck and yard with a double detached garage. Upstairs you will find the three dreamy bedrooms and two bathrooms. The large master bedroom accompanies a 4 piece ensuite and two large closets. Additionally, you will find the other two bedrooms and another 4 piece bathroom. The lower level is ready for your developing ideas, add an additional bedroom and games and exercise room or private office, the choice is yours. Other upgraded features include a York Air Conditioner, 80 gallon water tank and of course No Condo Fees. With its warm sense of community and only moments to schools, shops, eateries and transport this home provides all the elements for a comfortable and easy-care living and this beautifully established community provides year round recreation for your family.
Location
Province AB
County Calgary
Area Cal Zone S
Zoning R-2M
Direction E
Rooms
Basement Full, Unfinished
Interior
Interior Features See Remarks
Heating Forced Air, Natural Gas
Cooling Central Air
Flooring Carpet, Hardwood, Tile
Fireplaces Type None
Appliance Central Air Conditioner, Dishwasher, Dryer, Electric Stove, Microwave Hood Fan, Refrigerator, Washer
Laundry In Basement
Exterior
Garage Double Garage Detached, Other
Garage Spaces 2.0
Garage Description Double Garage Detached, Other
Fence Fenced
Community Features Park, Playground
Amenities Available None
Roof Type Asphalt Shingle
Porch Deck
Lot Frontage 20.01
Parking Type Double Garage Detached, Other
Exposure E
Total Parking Spaces 2
Building
Lot Description Back Lane, Back Yard
Foundation Poured Concrete
Architectural Style 2 Storey
Level or Stories Two
Structure Type Vinyl Siding
Others
Restrictions None Known
Tax ID 76561912
Ownership Private
Read Less Info
Want to know what your home might be worth? Contact us for a FREE valuation!

Our team is ready to help you sell your home for the highest possible price ASAP

"My job is to find and attract mastery-based agents to the office, protect the culture, and make sure everyone is happy! "







