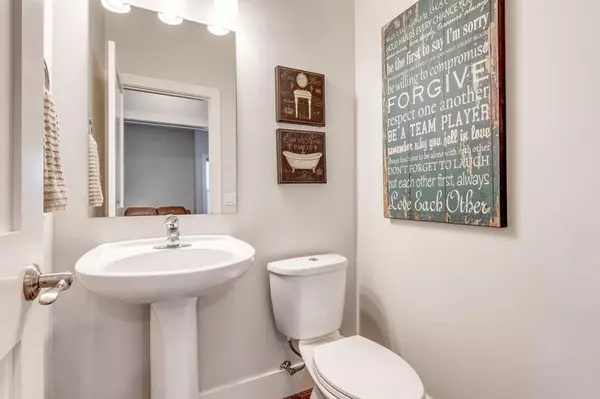$645,900
$649,000
0.5%For more information regarding the value of a property, please contact us for a free consultation.
3 Beds
3 Baths
2,146 SqFt
SOLD DATE : 03/10/2023
Key Details
Sold Price $645,900
Property Type Single Family Home
Sub Type Detached
Listing Status Sold
Purchase Type For Sale
Square Footage 2,146 sqft
Price per Sqft $300
Subdivision Drake Landing
MLS® Listing ID A2028324
Sold Date 03/10/23
Style 2 Storey
Bedrooms 3
Full Baths 2
Half Baths 1
Originating Board Calgary
Year Built 2010
Annual Tax Amount $4,314
Tax Year 2022
Lot Size 4,823 Sqft
Acres 0.11
Property Description
This custom built 3 bedroom home located in the heart of Drake Landing is the home for you. Backing onto green space and just steps from the dog park, this home has it all.. You will appreciate the lovingly cared for and maintained home with many upgrades! Including all finishings, upgraded tile, rod iron railings, French doors on main floor den, Granite counter tops throughout the home, Large Gas Cooktop and built in microwave oven. A massive walkthrough pantry leading to a large mudroom with storage bench, 9 ft knock down ceilings and Double Attached Heated & Oversized Garage with shelving and man door. Upstairs laundry, speakers throughout home and outside on the deck, built in entertainment centre in the bonus room, 5 piece ensuite with walk in closet with built in shelving, fully landscaped, fenced and enclosed lower deck and just a few steps from the park and soccer fields. This family home is in a great neighborhood and the basement is partially finished and ready for your personal touch. Call for your private viewing today.
Location
Province AB
County Foothills County
Zoning TN
Direction NW
Rooms
Basement Full, Partially Finished
Interior
Interior Features Bookcases, Built-in Features, Central Vacuum, Closet Organizers, Double Vanity, Granite Counters, High Ceilings, No Smoking Home, Open Floorplan, Wired for Sound
Heating Fireplace(s), Forced Air, Natural Gas
Cooling None
Flooring Carpet, Ceramic Tile, Linoleum
Fireplaces Number 1
Fireplaces Type Gas, Living Room
Appliance Dishwasher, Garage Control(s), Gas Cooktop, Microwave, Oven-Built-In, Range Hood, Refrigerator, Window Coverings
Laundry Laundry Room
Exterior
Garage Double Garage Attached, Garage Door Opener, Heated Garage
Garage Spaces 2.0
Garage Description Double Garage Attached, Garage Door Opener, Heated Garage
Fence Fenced
Community Features Golf, Schools Nearby, Playground, Sidewalks, Street Lights, Shopping Nearby
Roof Type Asphalt Shingle
Porch Deck
Lot Frontage 42.0
Parking Type Double Garage Attached, Garage Door Opener, Heated Garage
Total Parking Spaces 4
Building
Lot Description Backs on to Park/Green Space, Lawn, Low Maintenance Landscape, Level, Private, Rectangular Lot
Foundation Poured Concrete
Architectural Style 2 Storey
Level or Stories Two
Structure Type Vinyl Siding,Wood Frame
Others
Restrictions None Known
Tax ID 77065904
Ownership Private
Read Less Info
Want to know what your home might be worth? Contact us for a FREE valuation!

Our team is ready to help you sell your home for the highest possible price ASAP

"My job is to find and attract mastery-based agents to the office, protect the culture, and make sure everyone is happy! "







