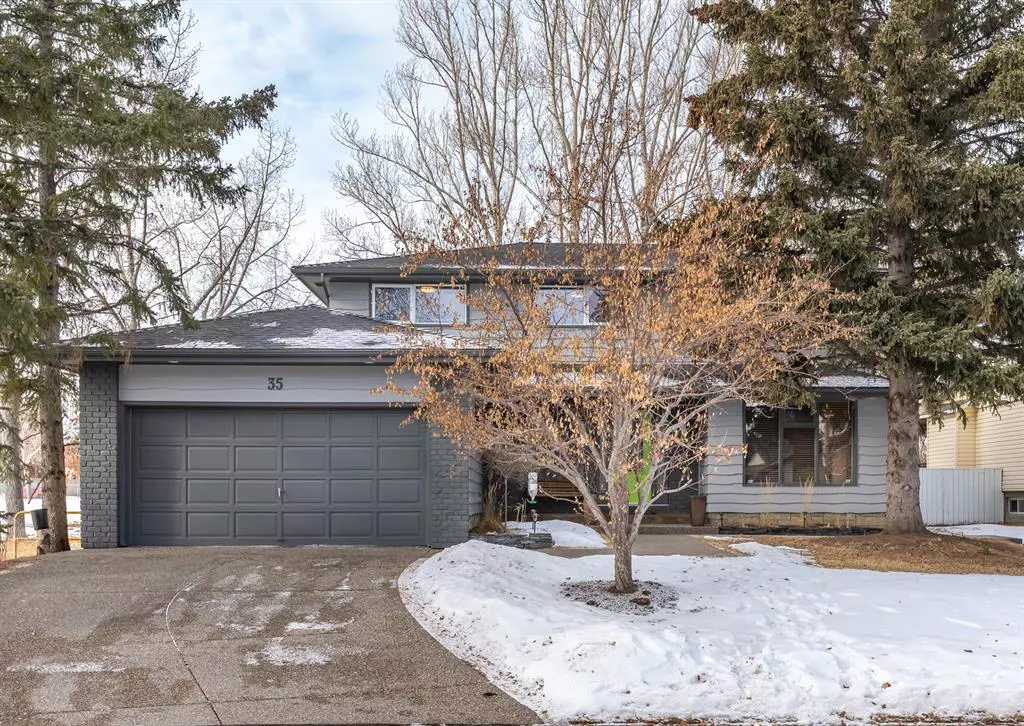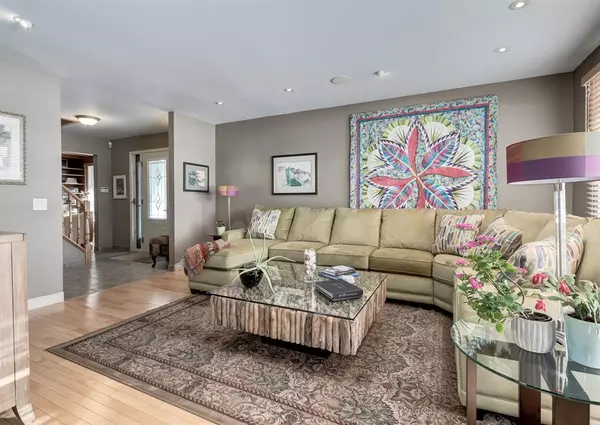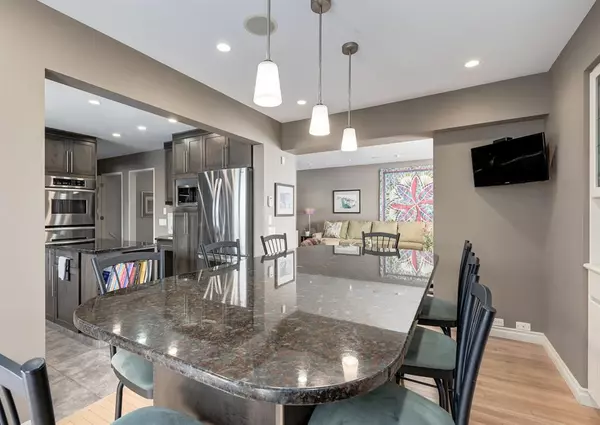$790,000
$799,750
1.2%For more information regarding the value of a property, please contact us for a free consultation.
4 Beds
3 Baths
2,316 SqFt
SOLD DATE : 03/10/2023
Key Details
Sold Price $790,000
Property Type Single Family Home
Sub Type Detached
Listing Status Sold
Purchase Type For Sale
Square Footage 2,316 sqft
Price per Sqft $341
Subdivision Canyon Meadows
MLS® Listing ID A2025871
Sold Date 03/10/23
Style 2 Storey
Bedrooms 4
Full Baths 2
Half Baths 1
Originating Board Calgary
Year Built 1971
Annual Tax Amount $4,261
Tax Year 2022
Lot Size 7,201 Sqft
Acres 0.17
Property Description
Location, location, location! Situated on a quiet street with West backyard exposure, siding onto a park and being walking distance to numerous schools, this property has a fabulous location in the sought after community of Canyon Meadows!! This 2 storey, 4 bedroom home shows pride of ownership throughout its 2,800 SF of livable space. Inside you are welcomed into a warm and spacious tile foyer that transitions seamlessly into the hardwood of a cozy den as well as the large conventional family room. The sizable gourmet kitchen offers ample storage and has been updated with espresso maple cabinetry, granite countertops, stainless steel appliances including a gas cooktop and DOUBLE ovens! The dining room is well located adjacent to the kitchen and features custom wall built-in’s and dining table that seats 8. This space also allows access to the expansive deck (40’x15’6) and yard. The second floor presents 4 bedrooms including the master suite which features a cozy wood burning fireplace and 5 piece ensuite with dual vanities and a walk-in shower. The finished basement awaits your personal touch with ample space to create a recreation room, additional bedroom and/or hobby room. Don't overlook the 2 furnaces, central AC, updated roof and oversized attached double garage (22'x21'). $50K has been spent on landscaping over the last 2 years which includes new deck, sod, raising the garden beds and placing new paving tiles and ensuring a lovely walkway from the front to back. This home is special…You will never want to leave!
Location
Province AB
County Calgary
Area Cal Zone S
Zoning R-C1
Direction E
Rooms
Basement Finished, Full
Interior
Interior Features Bookcases, Built-in Features, Central Vacuum, Closet Organizers, Double Vanity, Granite Counters, Kitchen Island, Soaking Tub, Storage
Heating Forced Air, Natural Gas
Cooling Central Air
Flooring Carpet, Ceramic Tile, Hardwood
Fireplaces Number 2
Fireplaces Type Gas, Living Room, Master Bedroom, Wood Burning
Appliance Central Air Conditioner, Dishwasher, Double Oven, Dryer, Garage Control(s), Gas Cooktop, Microwave, Range Hood, Refrigerator, Washer, Window Coverings
Laundry Main Level
Exterior
Garage Double Garage Attached, Driveway, Garage Door Opener, Garage Faces Front, Oversized
Garage Spaces 2.0
Garage Description Double Garage Attached, Driveway, Garage Door Opener, Garage Faces Front, Oversized
Fence Fenced
Community Features Park, Schools Nearby, Playground, Shopping Nearby
Roof Type Asphalt Shingle
Porch Deck
Lot Frontage 60.01
Parking Type Double Garage Attached, Driveway, Garage Door Opener, Garage Faces Front, Oversized
Total Parking Spaces 4
Building
Lot Description Back Yard, Corner Lot, Landscaped, Rectangular Lot, Treed
Foundation Poured Concrete
Architectural Style 2 Storey
Level or Stories Two
Structure Type Brick,Wood Frame,Wood Siding
Others
Restrictions None Known
Tax ID 76362834
Ownership Private
Read Less Info
Want to know what your home might be worth? Contact us for a FREE valuation!

Our team is ready to help you sell your home for the highest possible price ASAP

"My job is to find and attract mastery-based agents to the office, protect the culture, and make sure everyone is happy! "







