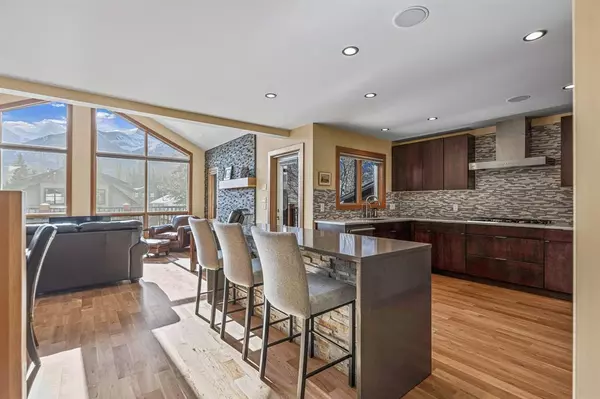$1,675,000
$1,570,000
6.7%For more information regarding the value of a property, please contact us for a free consultation.
3 Beds
3 Baths
1,908 SqFt
SOLD DATE : 03/10/2023
Key Details
Sold Price $1,675,000
Property Type Townhouse
Sub Type Row/Townhouse
Listing Status Sold
Purchase Type For Sale
Square Footage 1,908 sqft
Price per Sqft $877
Subdivision South Canmore
MLS® Listing ID A2027647
Sold Date 03/10/23
Style 3 Storey
Bedrooms 3
Full Baths 3
Condo Fees $4,083
Originating Board Calgary
Year Built 2008
Annual Tax Amount $5,327
Tax Year 2022
Property Description
Welcome to this mountain contemporary, South facing townhome that offers absolute luxury! Thermador appliances, Sub Zero wine fridge, quartz countertops, flat panel Maple kitchen cabinetry, Nichols floating vanities, Kohler Escale stand alone soaker tub & matching Escale sinks. Enjoy stunning views of the Three Sisters & Ha Ling from the vaulted great room and your 400 sq ft wrap around deck, with 2 natural gas outlets. This quiet location is 1.5 blocks away from the river path and a short stroll to Main Street. On the top floor, the vaulted, master bedroom with wood ceiling provides more incredible mountain views and a vaulted loft area that makes for the perfect yoga space or home office. The gorgeous master ensuite is finished with 2 skylights, built-in sound, vessel sinks & a massive, 27SF glass shower with 2 shower heads & 4 body sprays. The spacious foyer and a heated, double car garage complete this 3 bedroom lock and leave home. Builder's plan size is 2,009 SQ FT.
Location
Province AB
County Bighorn No. 8, M.d. Of
Zoning R-4
Direction SW
Rooms
Basement None
Interior
Interior Features Bar, Built-in Features, Double Vanity, High Ceilings, No Smoking Home, Skylight(s), Soaking Tub, Vaulted Ceiling(s), Walk-In Closet(s)
Heating In Floor, Forced Air, Natural Gas
Cooling None
Flooring Carpet, Hardwood, Slate
Fireplaces Number 1
Fireplaces Type Gas, Great Room, Mantle, Masonry
Appliance Dishwasher, Dryer, Garage Control(s), Garburator, Gas Stove, Microwave, Oven-Built-In, Range Hood, Refrigerator, Washer, Water Softener, Window Coverings, Wine Refrigerator
Laundry Laundry Room, Main Level
Exterior
Garage Double Garage Attached, Driveway, Heated Garage, Insulated
Garage Spaces 2.0
Garage Description Double Garage Attached, Driveway, Heated Garage, Insulated
Fence None
Community Features Shopping Nearby
Amenities Available None
Roof Type Asphalt Shingle
Porch Deck, Wrap Around
Parking Type Double Garage Attached, Driveway, Heated Garage, Insulated
Exposure S
Total Parking Spaces 4
Building
Lot Description Low Maintenance Landscape, Level, Views
Foundation Poured Concrete
Sewer Public Sewer
Water Public
Architectural Style 3 Storey
Level or Stories Three Or More
Structure Type Stone,Stucco,Wood Frame,Wood Siding
Others
HOA Fee Include Common Area Maintenance,Insurance,Reserve Fund Contributions
Restrictions None Known
Ownership Private
Pets Description Yes
Read Less Info
Want to know what your home might be worth? Contact us for a FREE valuation!

Our team is ready to help you sell your home for the highest possible price ASAP

"My job is to find and attract mastery-based agents to the office, protect the culture, and make sure everyone is happy! "







