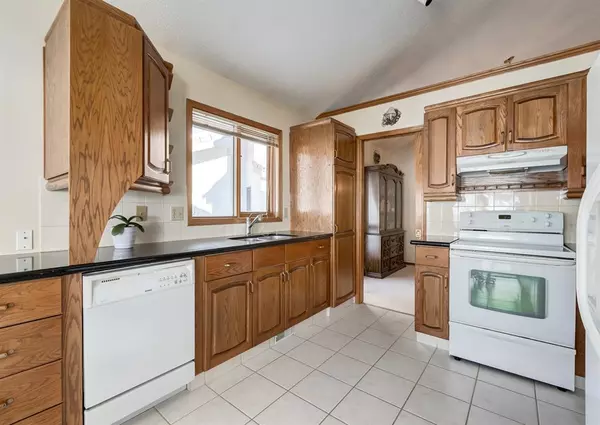$583,000
$579,900
0.5%For more information regarding the value of a property, please contact us for a free consultation.
3 Beds
3 Baths
1,315 SqFt
SOLD DATE : 03/10/2023
Key Details
Sold Price $583,000
Property Type Single Family Home
Sub Type Semi Detached (Half Duplex)
Listing Status Sold
Purchase Type For Sale
Square Footage 1,315 sqft
Price per Sqft $443
Subdivision Palliser
MLS® Listing ID A2028852
Sold Date 03/10/23
Style Bungalow,Side by Side
Bedrooms 3
Full Baths 2
Half Baths 1
Condo Fees $519
Originating Board Calgary
Year Built 1989
Annual Tax Amount $3,775
Tax Year 2022
Property Description
Nestled in the sought-after 55+ community of Briar Park Estates, this beautiful villa is in a highly desirable location with quiet surroundings and backing onto a community park. Offering 2365 sq ft of finished living space throughout this home is perfect for hosting large and small gatherings with friends and family. A vaulted ceiling greets you in the living room featuring a wood burning fireplace with a log lighter. The large windows allow natural light to flood into the space with custom stained glass accents above. The dining room easily communicates with the living room and there is ample room for your dining suite. Experience the joy of cooking in a fully-equipped kitchen which highlights granite counter tops, warm oak cabinets and a full appliance package. From the breakfast nook step through the sliding glass doors and enjoy your morning coffee on the large private southwest-facing deck with views of the green space. This home highlights a fabulous primary suite with vaulted ceilings complete with a 4 piece ensuite featuring a relaxing soaker tub & a walk-in closet. Completing the main level is a light-filled den, 4 piece family bathroom and laundry room. The lower level offers more space to entertain with a large family room featuring a beautiful gas fireplace, custom recessed lighting and a wet bar. The two additional bedrooms & 4 piece bathroom allows you to accommodate guests with a private space of their own. There is a double attached garage - no need to brush off snow in the winter! Close to shops, restaurants, Southland Leisure Centre and a 20 minute stroll to the paths of South Glenmore Park. If you are seeking a comfortable villa in very well run complex, you have just found your home!
Location
Province AB
County Calgary
Area Cal Zone S
Zoning M-CG d17
Direction NE
Rooms
Basement Finished, Full
Interior
Interior Features Built-in Features, Ceiling Fan(s), Central Vacuum, High Ceilings, Soaking Tub, Storage, Vaulted Ceiling(s), Walk-In Closet(s), Wet Bar
Heating Forced Air, Natural Gas
Cooling Central Air
Flooring Carpet, Tile
Fireplaces Number 2
Fireplaces Type Gas, Living Room, Mantle, Recreation Room, Wood Burning
Appliance Built-In Refrigerator, Dishwasher, Dryer, Electric Oven, Garage Control(s), Microwave, Range Hood, Washer, Water Softener, Window Coverings
Laundry Laundry Room, Main Level
Exterior
Garage Double Garage Attached, Driveway, Garage Door Opener
Garage Spaces 2.0
Garage Description Double Garage Attached, Driveway, Garage Door Opener
Fence Partial
Community Features Park, Schools Nearby, Playground, Tennis Court(s), Shopping Nearby
Amenities Available None
Roof Type Clay Tile
Porch Deck
Parking Type Double Garage Attached, Driveway, Garage Door Opener
Exposure E
Total Parking Spaces 4
Building
Lot Description Backs on to Park/Green Space, Cul-De-Sac, Low Maintenance Landscape
Foundation Poured Concrete
Architectural Style Bungalow, Side by Side
Level or Stories One
Structure Type Stucco,Wood Frame
Others
HOA Fee Include Common Area Maintenance,Insurance,Maintenance Grounds,Professional Management,Reserve Fund Contributions,Snow Removal
Restrictions Adult Living
Tax ID 76800128
Ownership Probate
Pets Description Restrictions
Read Less Info
Want to know what your home might be worth? Contact us for a FREE valuation!

Our team is ready to help you sell your home for the highest possible price ASAP

"My job is to find and attract mastery-based agents to the office, protect the culture, and make sure everyone is happy! "







