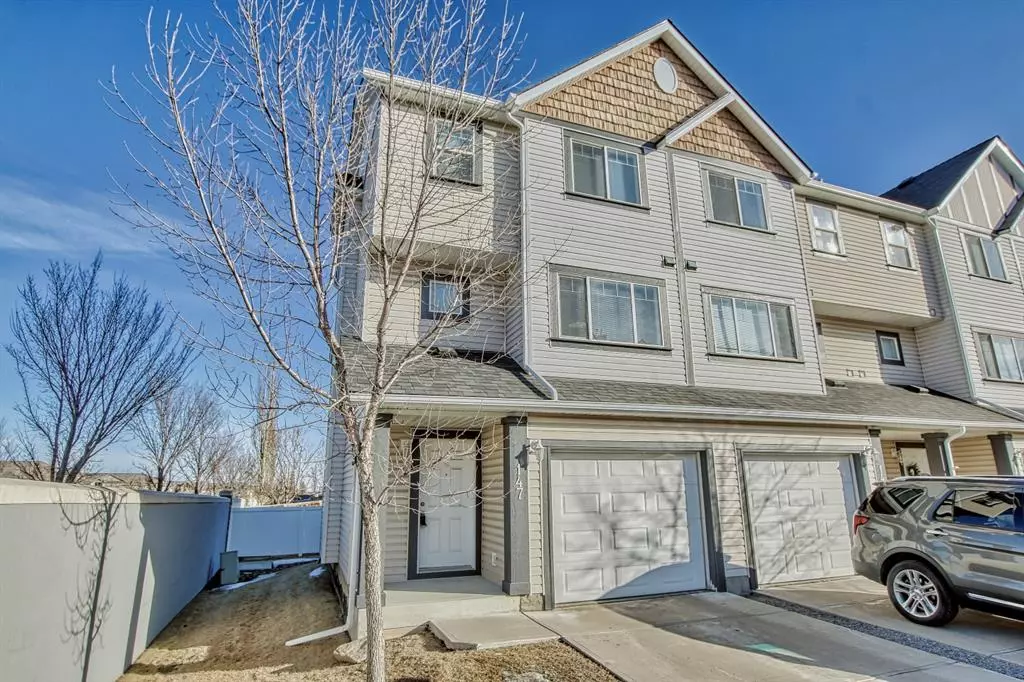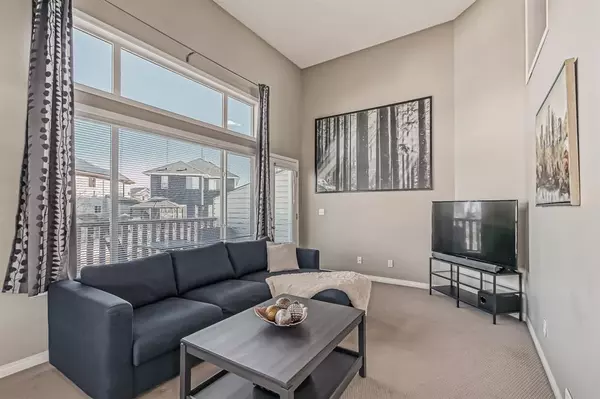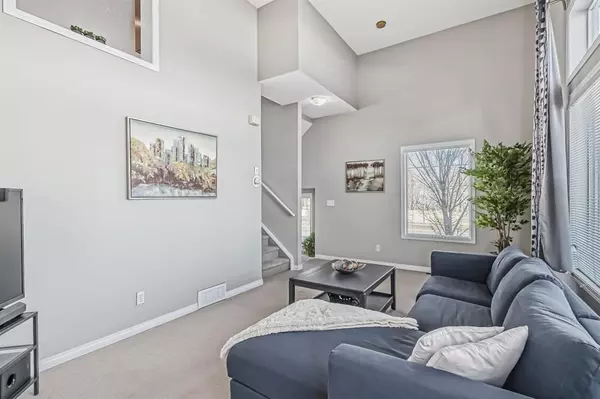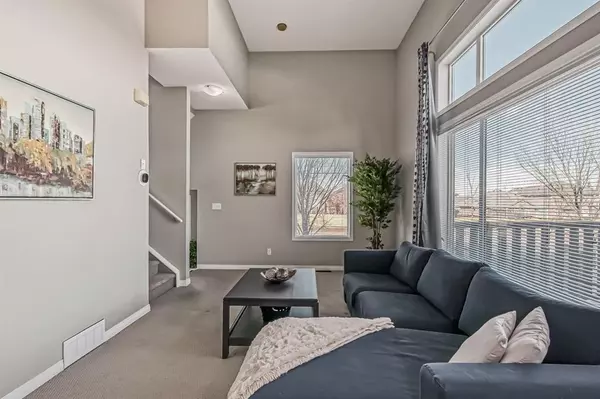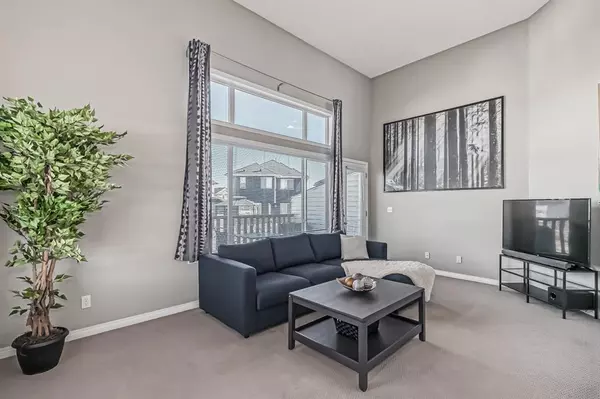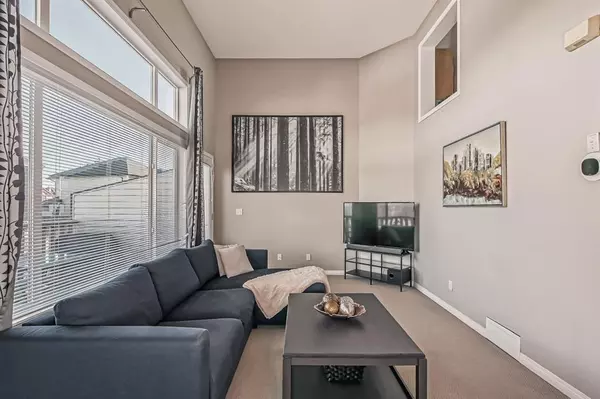$355,000
$330,000
7.6%For more information regarding the value of a property, please contact us for a free consultation.
2 Beds
3 Baths
1,098 SqFt
SOLD DATE : 03/10/2023
Key Details
Sold Price $355,000
Property Type Townhouse
Sub Type Row/Townhouse
Listing Status Sold
Purchase Type For Sale
Square Footage 1,098 sqft
Price per Sqft $323
Subdivision Evergreen
MLS® Listing ID A2026451
Sold Date 03/10/23
Style 4 Level Split
Bedrooms 2
Full Baths 2
Half Baths 1
Condo Fees $450
Originating Board Calgary
Year Built 2005
Annual Tax Amount $2,001
Tax Year 2022
Property Description
**BACK ON THE MARKET* PLEASE ENSURE YOUR FINANCING IS PRE-APPROVED* Bright and Sunny END UNIT 2 BR/2.5 Bath TOWNHOUSE located in Evergreen! 1098SF Featuring SOARING CEILINGS in the living room, spotless kitchen w ample cabinetry, moveable island and stainless steel & black appliances. Step out to the deck to enjoy your coffee in the morning and cocktails in the evening! The Primary bedroom features extra windows that only an end unit can offer, walk-in closet and a private ensuite. The 2nd bedroom features its own ensuite and walk-in closet w natural light from a high window. Developed basement has tons of storage and flex space for an office/bedroom/gym/yoga studio! Freshly painted! Attached single garage and a driveway for your 2nd vehicle. Super cute unit in a desirable neighbourhood at an incredible price - this one won't be on the market long!
Location
Province AB
County Calgary
Area Cal Zone S
Zoning M-1 d75
Direction W
Rooms
Other Rooms 1
Basement Finished, Full
Interior
Interior Features Kitchen Island, No Smoking Home, See Remarks
Heating Forced Air, Natural Gas
Cooling None
Flooring Carpet, Linoleum
Appliance Electric Oven, Refrigerator, Washer/Dryer, Window Coverings
Laundry In Basement
Exterior
Parking Features Driveway, Single Garage Attached
Garage Spaces 1.0
Garage Description Driveway, Single Garage Attached
Fence Partial
Community Features Schools Nearby, Sidewalks, Street Lights, Shopping Nearby
Amenities Available Parking
Roof Type Asphalt Shingle
Porch None
Exposure W
Total Parking Spaces 1
Building
Lot Description Corner Lot, Landscaped
Foundation Poured Concrete
Architectural Style 4 Level Split
Level or Stories 4 Level Split
Structure Type Wood Frame
Others
HOA Fee Include Common Area Maintenance,Insurance,Professional Management,Reserve Fund Contributions,Snow Removal
Restrictions See Remarks
Ownership Private
Pets Allowed Restrictions
Read Less Info
Want to know what your home might be worth? Contact us for a FREE valuation!

Our team is ready to help you sell your home for the highest possible price ASAP
"My job is to find and attract mastery-based agents to the office, protect the culture, and make sure everyone is happy! "


