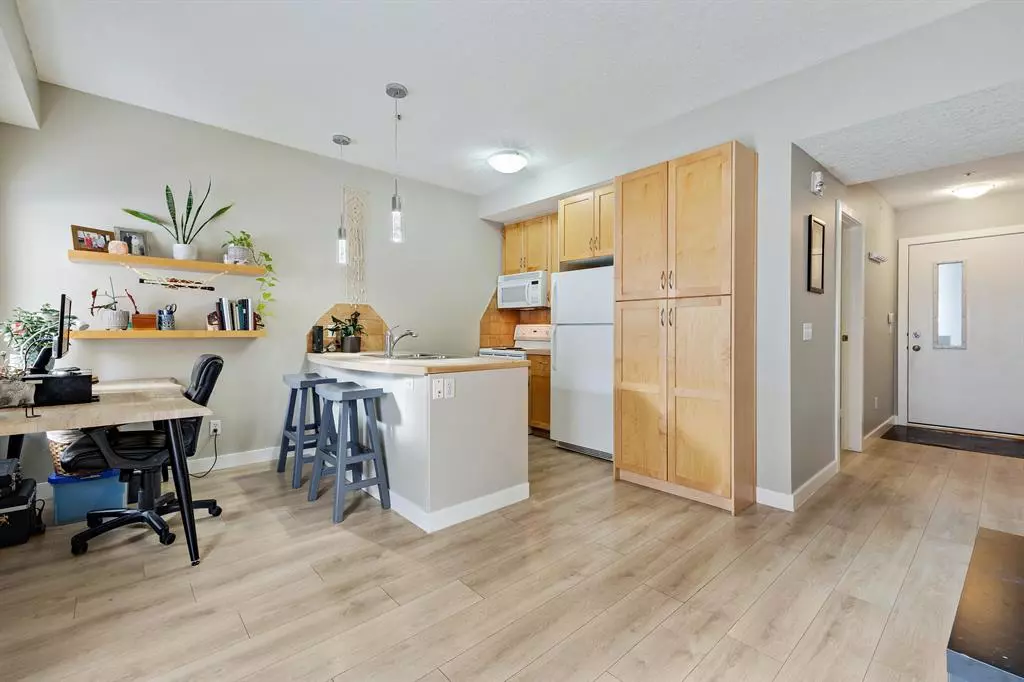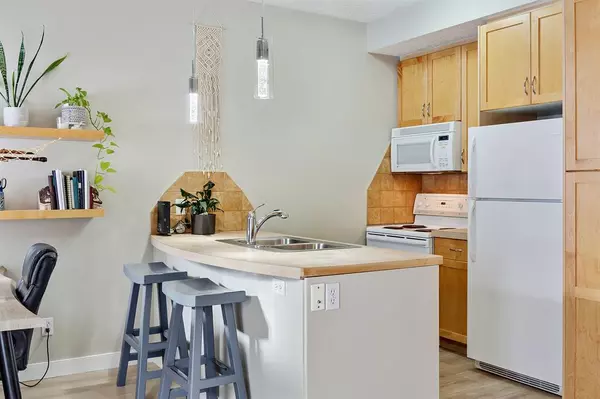$220,000
$224,900
2.2%For more information regarding the value of a property, please contact us for a free consultation.
2 Beds
1 Bath
700 SqFt
SOLD DATE : 03/10/2023
Key Details
Sold Price $220,000
Property Type Condo
Sub Type Apartment
Listing Status Sold
Purchase Type For Sale
Square Footage 700 sqft
Price per Sqft $314
Subdivision Beltline
MLS® Listing ID A2026958
Sold Date 03/10/23
Style Low-Rise(1-4)
Bedrooms 2
Full Baths 1
Condo Fees $544/mo
Originating Board Calgary
Year Built 2002
Annual Tax Amount $1,294
Tax Year 2022
Property Description
A bright and airy 2 bed + 1 bath south facing unit in City Jardin. Featuring an oversized parking stall [that can fit two vehicles!] in the underground parkade, this suite also boasts a separate A/C unit for the summer months along with a walk-out terrace. Inside you will find newer wood flooring throughout, neutral colours and tasteful updates. The kitchen showcases maple cabinetry, white appliances, double sink, breakfast bar and pantry. The dining space is perfect for a bistro set or can be utilized as a functional home office. Cozy up on the sofa to the gas fireplace for the winter months, while enjoying your favourite book or show. Retreat to the primary bedroom to enjoy the large south facing windows, walk-through closet and access to the main bathroom. Host overnight guests or grab a mortgage helping roommate for the second bedroom! Convenient, stacking in-suite laundry is definitely a must-have on the checklist. The complex offers a communal courtyard + heated underground parking, all in a location with a walkscore of 93. This means you are mere minutes to all of your favourite Beltline hot spots: coffee shops, grocery, restaurants, pubs, breakfast diners, off leash dog park, playgrounds, 17th Avenue and C-Train line. Act fast on this one!
Location
Province AB
County Calgary
Area Cal Zone Cc
Zoning CC-MH
Direction N
Interior
Interior Features Laminate Counters, Separate Entrance, Soaking Tub, Track Lighting, Walk-In Closet(s)
Heating Fireplace(s), Forced Air, Natural Gas
Cooling Central Air
Flooring Laminate
Fireplaces Number 1
Fireplaces Type Gas
Appliance Central Air Conditioner, Dishwasher, Microwave, Range Hood, Refrigerator, Stove(s), Washer/Dryer
Laundry In Unit
Exterior
Garage Oversized, Underground
Garage Description Oversized, Underground
Community Features Park, Schools Nearby, Playground, Sidewalks, Street Lights, Shopping Nearby
Amenities Available Elevator(s), Parking
Roof Type Asphalt Shingle
Porch Balcony(s)
Parking Type Oversized, Underground
Exposure S
Total Parking Spaces 1
Building
Story 4
Foundation Poured Concrete
Architectural Style Low-Rise(1-4)
Level or Stories Single Level Unit
Structure Type Concrete,Vinyl Siding,Wood Frame
Others
HOA Fee Include Amenities of HOA/Condo,Insurance,Maintenance Grounds,Parking,Professional Management,Trash
Restrictions Condo/Strata Approval,Pet Restrictions or Board approval Required
Tax ID 76706081
Ownership Private
Pets Description Restrictions
Read Less Info
Want to know what your home might be worth? Contact us for a FREE valuation!

Our team is ready to help you sell your home for the highest possible price ASAP

"My job is to find and attract mastery-based agents to the office, protect the culture, and make sure everyone is happy! "







