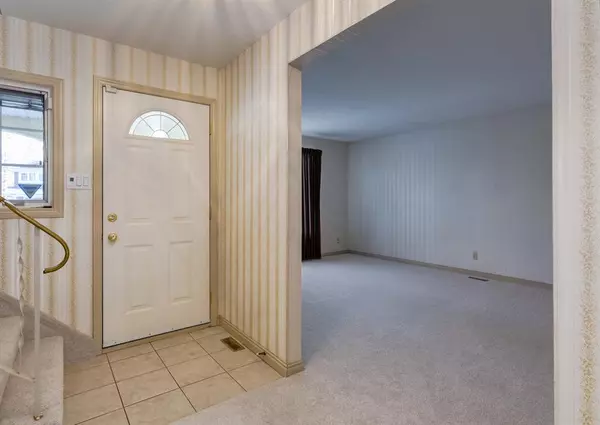$817,240
$857,000
4.6%For more information regarding the value of a property, please contact us for a free consultation.
5 Beds
4 Baths
2,019 SqFt
SOLD DATE : 03/10/2023
Key Details
Sold Price $817,240
Property Type Single Family Home
Sub Type Detached
Listing Status Sold
Purchase Type For Sale
Square Footage 2,019 sqft
Price per Sqft $404
Subdivision Willow Park
MLS® Listing ID A2015193
Sold Date 03/10/23
Style 2 Storey
Bedrooms 5
Full Baths 3
Half Baths 1
Originating Board Calgary
Year Built 1969
Annual Tax Amount $4,994
Tax Year 2022
Lot Size 9,235 Sqft
Acres 0.21
Property Description
Approximately .21 Acre. Incredible opportunity to turn this high character home into your dream home in the sought after community of Willow Park! Fantastic location situated on a huge corner lot with SOUTH backyard exposure, steps to St William School and playground and walking distance to an abundance of amenities including the Trico center, Southcenter Mall, Safeway and restaurants. Offering 2,537 SF of living space with an oversized attached garage. RARE 5 bedrooms above grade allowing for endless renovation potential or space for the growing family. The main floor features a formal living room & dining room, family room/patio door to concrete patio has cozy electric fireplace and gorgeous wood wall panels and built-in shelving. The large eat-in kitchen has ample cabinetry and counter space with large windows to enjoy the backyard and beautifully manicured gardens. A conveniently located laundry room and powder room complete this space. Upstairs you will find the Primary Bedroom with a 3 piece bathroom and 4 additional bedrooms which share a 4 piece bathroom. The basement is developed with a recreation room with a wood burning fireplace, a 4 piece bathroom and an expansive storage/utility room. Brand new carpet installed throughout home (December 2022). Home has Pella windows, Grohe fixtures and is in very good condition. The landscaped and fenced backyard provides an abundance of space for summer enjoyment and privacy with mature trees. This home awaits your personal touch!
Location
Province AB
County Calgary
Area Cal Zone S
Zoning R-C1
Direction N
Rooms
Basement Finished, Full
Interior
Interior Features Built-in Features, Kitchen Island, Pantry, Storage
Heating Forced Air, Natural Gas
Cooling None
Flooring Carpet, Ceramic Tile, Hardwood
Fireplaces Number 2
Fireplaces Type Basement, Gas, Living Room
Appliance Dishwasher, Dryer, Electric Stove, Garage Control(s), Range Hood, Refrigerator, Washer, Window Coverings
Laundry Main Level
Exterior
Garage Double Garage Attached, Driveway, Garage Door Opener, Garage Faces Front, Oversized
Garage Spaces 2.0
Garage Description Double Garage Attached, Driveway, Garage Door Opener, Garage Faces Front, Oversized
Fence Fenced
Community Features Golf, Park, Schools Nearby, Playground, Shopping Nearby
Roof Type Asphalt Shingle
Porch Patio
Lot Frontage 91.18
Parking Type Double Garage Attached, Driveway, Garage Door Opener, Garage Faces Front, Oversized
Total Parking Spaces 4
Building
Lot Description Back Lane, Corner Lot, Irregular Lot, Landscaped, Treed
Foundation Poured Concrete
Architectural Style 2 Storey
Level or Stories Two
Structure Type Composite Siding,Stucco
Others
Restrictions None Known
Tax ID 76867424
Ownership Private
Read Less Info
Want to know what your home might be worth? Contact us for a FREE valuation!

Our team is ready to help you sell your home for the highest possible price ASAP

"My job is to find and attract mastery-based agents to the office, protect the culture, and make sure everyone is happy! "







