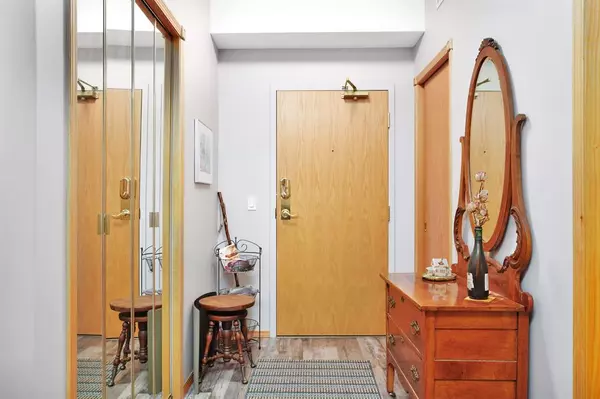$236,000
$239,900
1.6%For more information regarding the value of a property, please contact us for a free consultation.
1 Bed
2 Baths
932 SqFt
SOLD DATE : 03/10/2023
Key Details
Sold Price $236,000
Property Type Condo
Sub Type Apartment
Listing Status Sold
Purchase Type For Sale
Square Footage 932 sqft
Price per Sqft $253
Subdivision Downtown Red Deer
MLS® Listing ID A2014002
Sold Date 03/10/23
Style Low-Rise(1-4)
Bedrooms 1
Full Baths 2
Condo Fees $478/mo
Originating Board Central Alberta
Year Built 2002
Annual Tax Amount $1,968
Tax Year 2022
Property Description
This Beautiful West Facing 2nd floor unit with 1 bedroom + den offers luxury living at an affordable price. The layout is very functional with a roomy kitchen complete with pantry & lots of cupboards & a dining area able to accommodate a good sized table. The living room has a gas fireplace & enough space for comfortable furniture. Master bedroom has a huge window for lots of natural light & double closet walk-through to bright & spacious 4 piece ensuite. The den is large enough for a murphy bed set up or an extra tv room & has a large storage closet. There is an additional 3 piece bathroom & a laundry room with shelving, storage & space for small freezer. Upgrades throughout include vinyl flooring, paint, kitchen & bathroom counter tops, full tile backsplash, pull-out drawer, kitchen sink & lighting & appliances as well. This unit is perfectly located on the 2nd floor close to the elevator, trash, main door & has a west-facing balcony. There is central air conditioning & the reasonable condo fee includes all utilities. Not only is the building centrally located & close to all services, there are amenities galore including the indoor swimming pool & hot tub, fitness area, social room, library, wood working shop & craft room. There is one titled underground parking space with secure storage. Possession is negotiable on this move-in ready unit!
Location
Province AB
County Red Deer
Zoning DC(6)
Direction W
Interior
Interior Features Ceiling Fan(s), Central Vacuum, Elevator, No Animal Home, No Smoking Home, Pantry, Storage
Heating Hot Water, Natural Gas
Cooling Central Air
Flooring Carpet, Vinyl
Fireplaces Number 1
Fireplaces Type Gas, Glass Doors, Living Room
Appliance Central Air Conditioner, Dishwasher, Microwave, Refrigerator, Stove(s), Washer/Dryer Stacked, Window Coverings
Laundry In Unit
Exterior
Garage Titled, Underground
Garage Spaces 1.0
Garage Description Titled, Underground
Community Features Pool, Sidewalks, Street Lights, Shopping Nearby
Amenities Available Elevator(s), Fitness Center, Indoor Pool, Party Room, Secured Parking, Snow Removal, Spa/Hot Tub, Trash, Visitor Parking
Roof Type Tar/Gravel
Porch Balcony(s)
Parking Type Titled, Underground
Exposure W
Total Parking Spaces 1
Building
Lot Description Landscaped
Story 4
Architectural Style Low-Rise(1-4)
Level or Stories Single Level Unit
Structure Type Stucco,Wood Frame
Others
HOA Fee Include Cable TV,Common Area Maintenance,Electricity,Heat,Insurance,Professional Management,Reserve Fund Contributions,Sewer,Trash,Water
Restrictions Non-Smoking Building,Pets Not Allowed
Tax ID 75142086
Ownership Private
Pets Description No
Read Less Info
Want to know what your home might be worth? Contact us for a FREE valuation!

Our team is ready to help you sell your home for the highest possible price ASAP

"My job is to find and attract mastery-based agents to the office, protect the culture, and make sure everyone is happy! "







