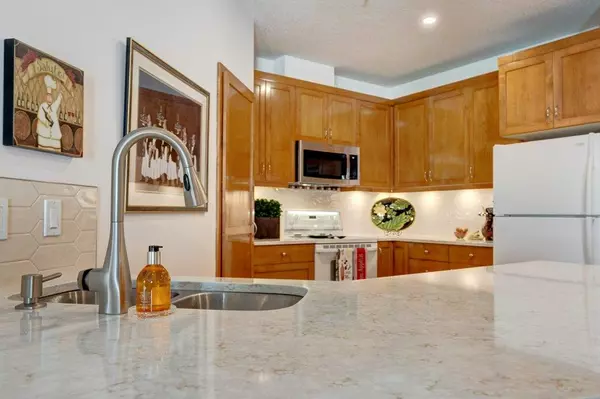$415,000
$418,800
0.9%For more information regarding the value of a property, please contact us for a free consultation.
2 Beds
2 Baths
1,343 SqFt
SOLD DATE : 03/10/2023
Key Details
Sold Price $415,000
Property Type Condo
Sub Type Apartment
Listing Status Sold
Purchase Type For Sale
Square Footage 1,343 sqft
Price per Sqft $309
Subdivision Spruce Cliff
MLS® Listing ID A2028546
Sold Date 03/10/23
Style Low-Rise(1-4)
Bedrooms 2
Full Baths 1
Half Baths 1
Condo Fees $874/mo
Originating Board Calgary
Year Built 2000
Annual Tax Amount $2,159
Tax Year 2022
Property Description
Serenity in the city! You will love this peaceful, private setting with 2 balconies looking onto the treed canopy of Shaganappi Golf Course. Natural light spills into every room of this elegant 1343 sq.ft. corner unit. The 9’ ceilings create an even more open and bright plan. Golf course views from every room including a surprisingly large living area, and the air-conditioned owner’s bedroom suite. Expansive 15’ x 9’8” en suite, c/w tub, stand-alone shower and generous 11’ x 6’ walk-in closet. The 2nd bedroom, with double glass doors, (currently used as den) would make an amazing home office! Large living (gas fireplace) & dining areas great for entertaining family and friends. Roomy, connected, functional breakfast island kitchen with new quartz counters, dishwasher, and tile backsplash. 11’ x 9’ in suite laundry/storage room plus storage locker. The titled parking area has bike storage, a car wash bay and workshop. This really is the full package with the well-equipped gym, cardio exercise area, pool table and party rooms. Bow River pathways a short stroll away, 5 minutes by car or a 10-minute walk for the LRT to downtown! Move in, relax, and enjoy your luxurious carefree lifestyle.
Location
Province AB
County Calgary
Area Cal Zone W
Zoning DC (pre 1P2007)
Direction W
Interior
Interior Features Closet Organizers, Double Vanity, French Door, High Ceilings, Kitchen Island, No Animal Home, No Smoking Home, Pantry, Recreation Facilities, Stone Counters, Storage, Walk-In Closet(s)
Heating In Floor, Natural Gas
Cooling Partial
Flooring Ceramic Tile
Fireplaces Number 1
Fireplaces Type Gas, Living Room, Mantle
Appliance Dishwasher, Dryer, Electric Stove, Microwave Hood Fan, Refrigerator, Wall/Window Air Conditioner, Washer, Window Coverings
Laundry In Unit, Laundry Room
Exterior
Garage Heated Garage, Parkade, Secured, Underground
Garage Description Heated Garage, Parkade, Secured, Underground
Community Features Clubhouse, Golf, Park, Schools Nearby, Playground, Pool, Tennis Court(s), Shopping Nearby
Amenities Available Car Wash, Clubhouse, Elevator(s), Fitness Center, Gazebo, Park, Parking, Party Room, Recreation Facilities, Secured Parking, Snow Removal, Trash, Visitor Parking, Workshop
Roof Type Asphalt Shingle
Porch Balcony(s), See Remarks
Parking Type Heated Garage, Parkade, Secured, Underground
Exposure E
Total Parking Spaces 1
Building
Story 4
Architectural Style Low-Rise(1-4)
Level or Stories Single Level Unit
Structure Type Brick,Stucco
Others
HOA Fee Include Amenities of HOA/Condo,Common Area Maintenance,Heat,Insurance,Maintenance Grounds,Parking,Professional Management,Reserve Fund Contributions,Snow Removal,Trash,Water
Restrictions Pet Restrictions or Board approval Required
Ownership Private
Pets Description Restrictions, Cats OK, Dogs OK, Yes
Read Less Info
Want to know what your home might be worth? Contact us for a FREE valuation!

Our team is ready to help you sell your home for the highest possible price ASAP

"My job is to find and attract mastery-based agents to the office, protect the culture, and make sure everyone is happy! "







