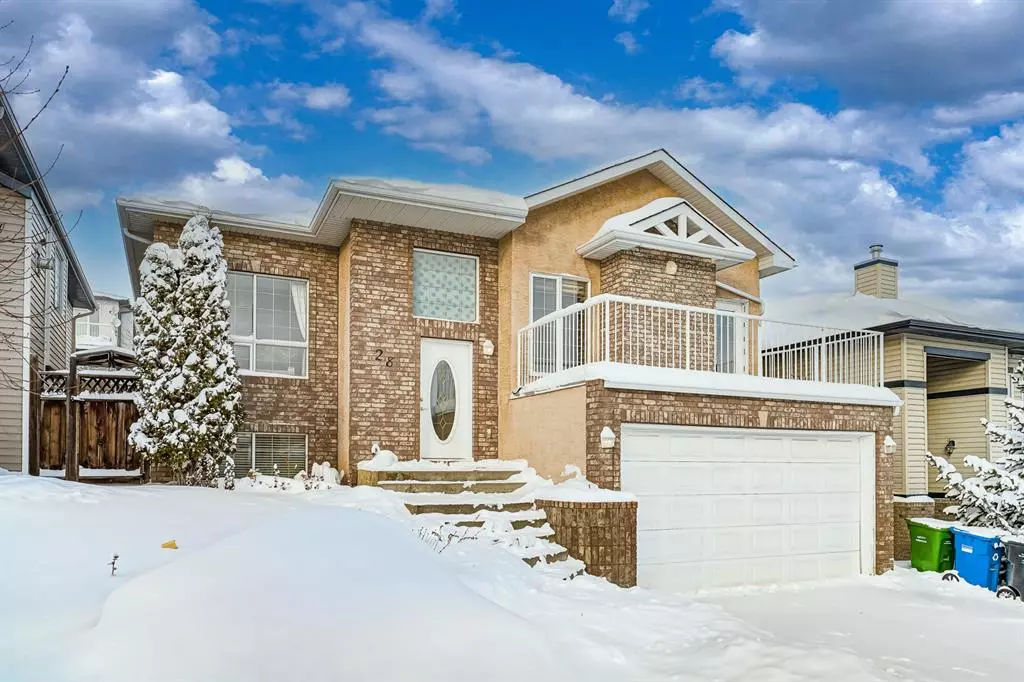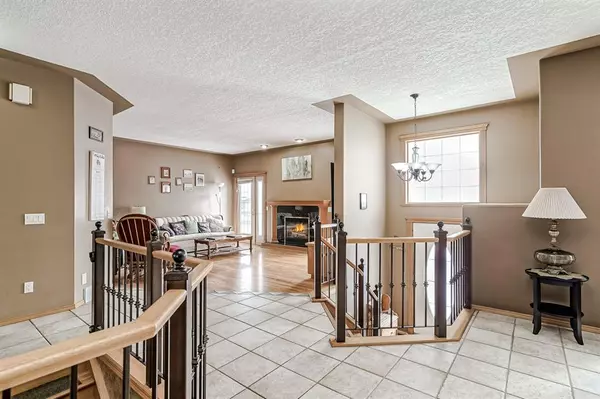$635,000
$650,000
2.3%For more information regarding the value of a property, please contact us for a free consultation.
5 Beds
3 Baths
1,705 SqFt
SOLD DATE : 03/10/2023
Key Details
Sold Price $635,000
Property Type Single Family Home
Sub Type Detached
Listing Status Sold
Purchase Type For Sale
Square Footage 1,705 sqft
Price per Sqft $372
Subdivision Arbour Lake
MLS® Listing ID A2028447
Sold Date 03/10/23
Style Bungalow
Bedrooms 5
Full Baths 3
HOA Fees $27/ann
HOA Y/N 1
Originating Board Calgary
Year Built 1998
Annual Tax Amount $4,221
Tax Year 2022
Lot Size 4,865 Sqft
Acres 0.11
Property Description
Beautifully maintained home with an open floor plan! This 5 bed 3 bath double attached garage home is located in one of Calgary's most desired communities Arbour lake which offers resort-like living, with all-year access to the lake and voted BEST community to live in Calgary multiple times! The main floor features gleaming hardwood floors, vaulted ceilings, skylights, and a lot of natural sunlight. It has an open but separated dining room and a cozy living room with a gas fireplace leading to the balcony over the garage. The kitchen features oak cabinets, an island, granite countertops, a breakfast nook, a corner pantry, and stainless steel appliances. The main floor is complete with a full bathroom and 2 spacious bedrooms plus a primary bedroom with a walk-in closet and an ensuite complete with a jetted tub and shower. The lower level features in-floor heating throughout, a family room fit for any activity, with a bar to top it off, an abundance of windows, an office/flex room plus 2 additional bedrooms, a full bathroom plus a laundry room, complete with a sink and Storage room. Arbour lake offers unobstructed mountain views and all the amenities you could think of from restaurants, schools, doctors, crowfoot train station, easy access to downtown and to the mountains, and the list goes on.
Location
Province AB
County Calgary
Area Cal Zone Nw
Zoning R-C1N
Direction W
Rooms
Basement Finished, Full
Interior
Interior Features Bar, Beamed Ceilings, Built-in Features, Granite Counters, High Ceilings, Kitchen Island, Open Floorplan, Pantry, See Remarks, Skylight(s)
Heating Forced Air, Natural Gas
Cooling None
Flooring Carpet, Ceramic Tile, Hardwood
Fireplaces Number 1
Fireplaces Type Gas, Living Room, Mantle, Tile
Appliance Dishwasher, Dryer, Electric Stove, Microwave Hood Fan, Refrigerator, Washer
Laundry In Basement, Laundry Room, Sink
Exterior
Garage Double Garage Attached, Enclosed, Garage Faces Front, See Remarks
Garage Spaces 2.0
Garage Description Double Garage Attached, Enclosed, Garage Faces Front, See Remarks
Fence Fenced
Community Features Airport/Runway, Clubhouse, Fishing, Gated, Golf, Lake, Other, Park, Schools Nearby, Playground, Pool, Sidewalks, Street Lights, Tennis Court(s), Shopping Nearby
Amenities Available Beach Access, Clubhouse, Other, Recreation Facilities
Roof Type Asphalt Shingle
Accessibility Accessible Common Area
Porch Balcony(s), Front Porch
Lot Frontage 43.64
Parking Type Double Garage Attached, Enclosed, Garage Faces Front, See Remarks
Total Parking Spaces 4
Building
Lot Description Back Yard, City Lot, Close to Clubhouse, Front Yard, Low Maintenance Landscape, Landscaped, Standard Shaped Lot, Street Lighting, Other, Private, Views
Foundation Poured Concrete
Architectural Style Bungalow
Level or Stories One
Structure Type Asphalt,Brick,Stucco
Others
Restrictions Covenant Road Restriction,Utility Right Of Way
Tax ID 76424608
Ownership Private
Read Less Info
Want to know what your home might be worth? Contact us for a FREE valuation!

Our team is ready to help you sell your home for the highest possible price ASAP

"My job is to find and attract mastery-based agents to the office, protect the culture, and make sure everyone is happy! "







