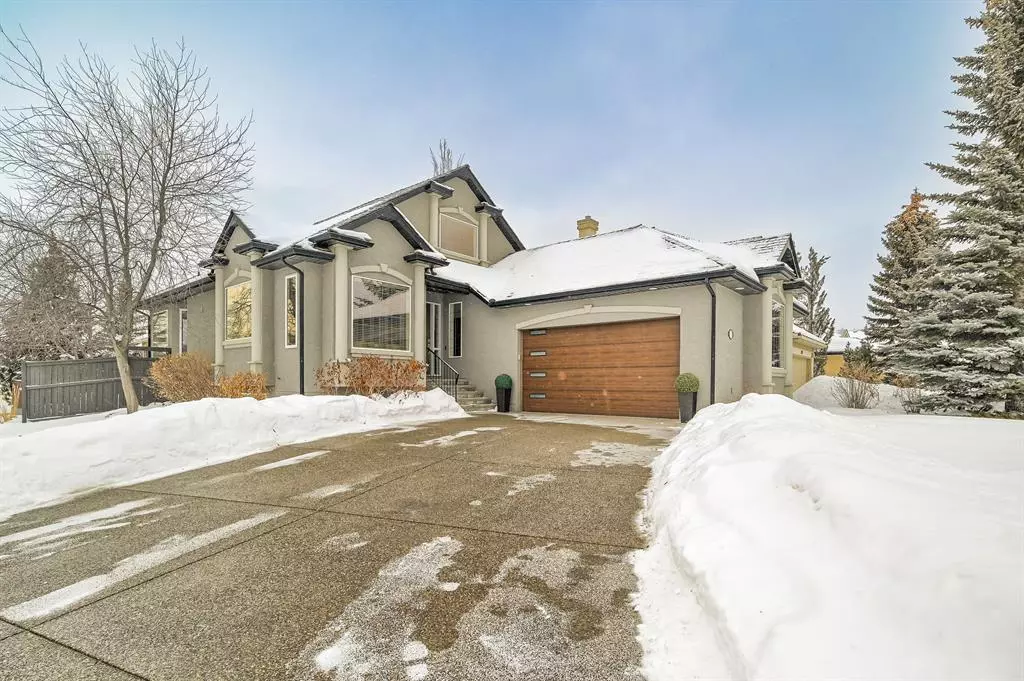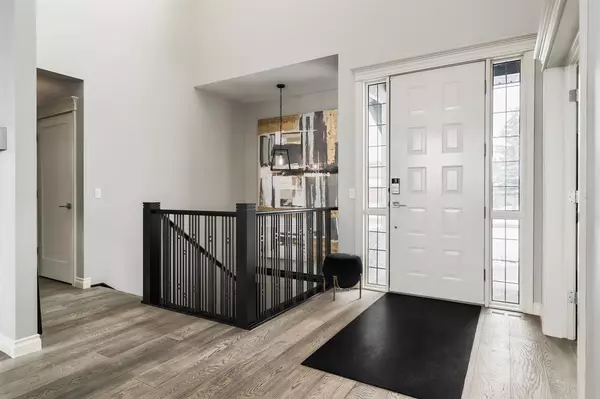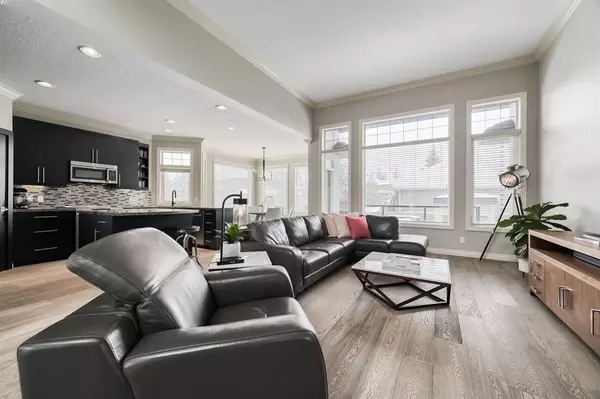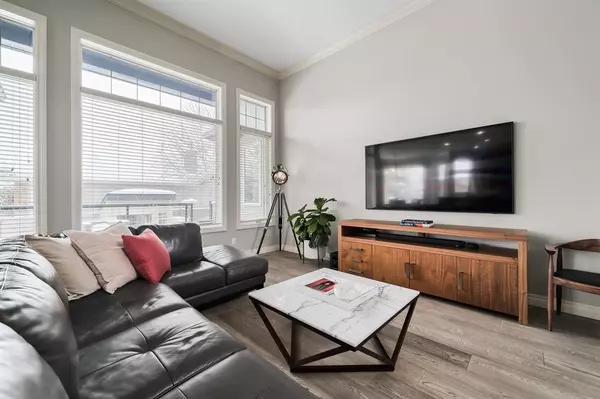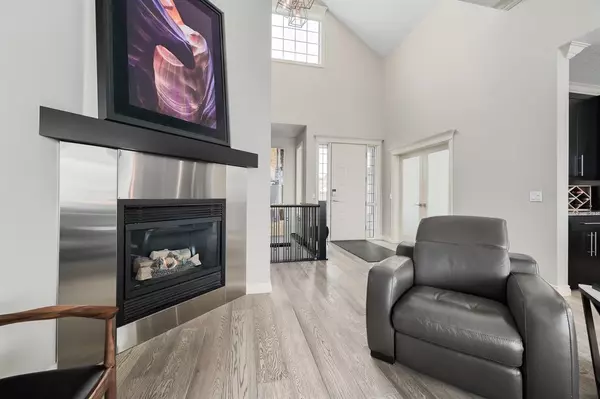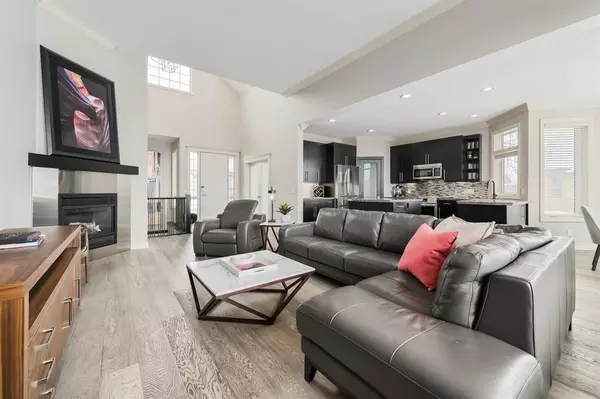$881,000
$859,900
2.5%For more information regarding the value of a property, please contact us for a free consultation.
3 Beds
3 Baths
1,542 SqFt
SOLD DATE : 03/10/2023
Key Details
Sold Price $881,000
Property Type Single Family Home
Sub Type Detached
Listing Status Sold
Purchase Type For Sale
Square Footage 1,542 sqft
Price per Sqft $571
Subdivision Evergreen
MLS® Listing ID A2030881
Sold Date 03/10/23
Style Bungalow
Bedrooms 3
Full Baths 2
Half Baths 1
Originating Board Calgary
Year Built 2000
Annual Tax Amount $4,865
Tax Year 2022
Lot Size 6,781 Sqft
Acres 0.16
Property Description
Welcome to Evergreen Estates! This home is complete with mature, professionally landscaping, and is only steps to Fish Creek Park! The location and curb appeal are just the start; elegance, sophistication, and superior design meet in this custom-built home, and make it the complete package. Upon entering the home, you are welcomed by the 26' vaulted ceiling of the grand entrance. The defined and yet open living area is enveloped with warm, natural-light that cascades in from the numerous, wall-to-wall windows. The 12' ceilings; custom gas-fireplace; beautiful, engineered hardwood floors; solid core doors; wrought iron railings; natural stone; and designer light fixtures throughout the home are just a few of the extra touches that take this home to the next-level. The renovated kitchen features beautiful granite countertops, brand-new Bosch stainless-steel appliances, 42” espresso cabinets, designer backsplash, an abundance of storage space, and a sun-filled dining area. Behind the frosted glass of French Doors is an amazing home office. The space is complete with over-sized, sundrenched windows and features custom, built-in desk and cabinets. The spacious primary bedroom with over-sized, wall-to-wall windows allowing natural light to fill the entirety of the room. The four-piece ensuite with matching cabinetry, dual sinks, beautiful, imported tilework, walk-in closet and an exquisite walk-in, glass-encased shower. Before heading downstairs, check out the laundry room/mudroom with its custom cabinetry and tilework.. The open stairwell to the basement is flooded with natural light. You are greeted by a beautiful, herringbone feature wall, the family room that is big enough to have all your family and friends over for a movie night, game night, or a more adult-party with the custom-built wet bar complete with built-in cooler, wine fridge, floating shelves and lighting. The custom glass liquor room will keep your bottles on display for all to see. The two secondary bedrooms are large and spacious walk-in closets. The full washroom on the main floor and in the basement are large and well designed. The home has air conditioning, serviced furnace, water tank, water softener, and has had a new and complete exterior paint job. Heading back upstairs, the next thing in this immaculate, turn-key home to impress you is the over-sized garage. It is fully insulated, heated, high ceilings, new door, complete perimeter flooring, and enough above floor storage to keep your pride-and-joy clean and clutter-free. Now for those spring days that are just around the corner; you are going to love your professionally landscaped backyard, complete with: built in irrigation, expanded deck, hot tub, privacy screen, gas-firepit, and just enough grass to make mowing it in the summer a pleasure not a chore. Last but not least is the shed bar that you have to come to see to believe. Enjoy hosting your friends and family throughout the home inside and out all year long. Book your showing today!
Location
Province AB
County Calgary
Area Cal Zone S
Zoning R-1
Direction NE
Rooms
Other Rooms 1
Basement Finished, Full
Interior
Interior Features Bar, Ceiling Fan(s), Chandelier, Closet Organizers, Crown Molding, Double Vanity, French Door, Granite Counters, High Ceilings, Kitchen Island, No Smoking Home, Pantry, Stone Counters, Storage, Vaulted Ceiling(s), Wet Bar
Heating Forced Air
Cooling Central Air
Flooring Ceramic Tile, Hardwood
Fireplaces Number 1
Fireplaces Type Blower Fan, Gas, Living Room, Mantle, Metal
Appliance Bar Fridge, Central Air Conditioner, Dishwasher, Dryer, Electric Stove, Garage Control(s), Microwave Hood Fan, Refrigerator, Washer, Water Softener, Window Coverings, Wine Refrigerator
Laundry Laundry Room, Main Level
Exterior
Parking Features Aggregate, Double Garage Attached, Garage Door Opener, Garage Faces Side, Heated Garage, Insulated, Oversized, Workshop in Garage
Garage Spaces 2.0
Garage Description Aggregate, Double Garage Attached, Garage Door Opener, Garage Faces Side, Heated Garage, Insulated, Oversized, Workshop in Garage
Fence Fenced
Community Features Park, Schools Nearby, Playground, Sidewalks, Street Lights, Tennis Court(s), Shopping Nearby
Roof Type Cedar Shake
Porch Deck, Patio
Lot Frontage 54.33
Total Parking Spaces 6
Building
Lot Description Back Yard, Corner Lot, Few Trees, Front Yard, Garden, Low Maintenance Landscape, Level, Underground Sprinklers
Foundation Poured Concrete
Architectural Style Bungalow
Level or Stories One
Structure Type Stucco,Wood Frame
Others
Restrictions None Known
Tax ID 76649541
Ownership Private
Read Less Info
Want to know what your home might be worth? Contact us for a FREE valuation!

Our team is ready to help you sell your home for the highest possible price ASAP
"My job is to find and attract mastery-based agents to the office, protect the culture, and make sure everyone is happy! "


