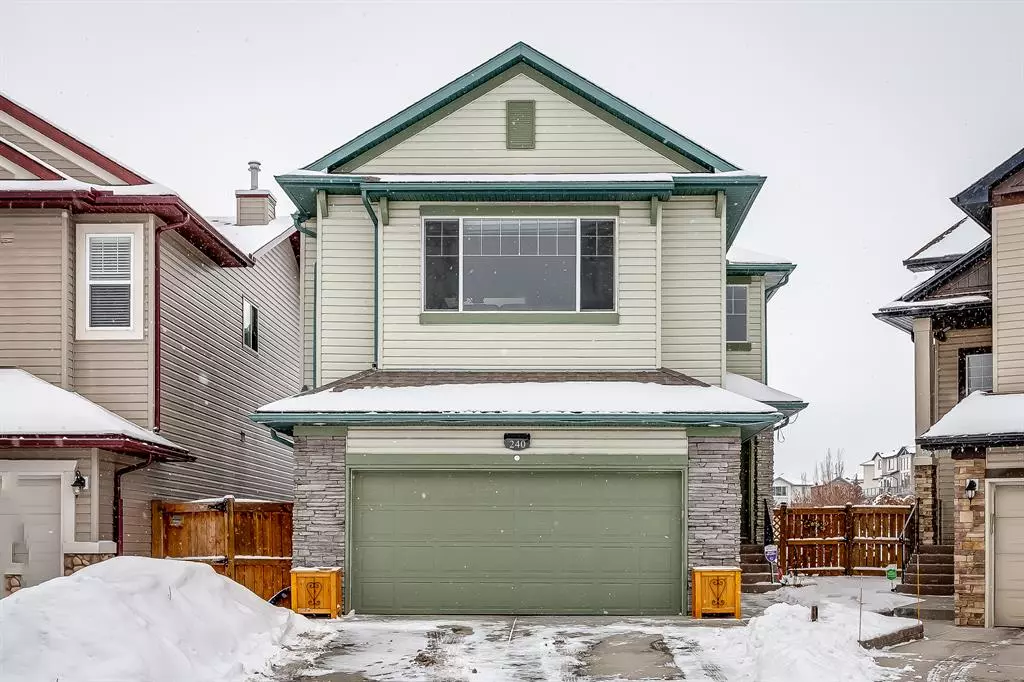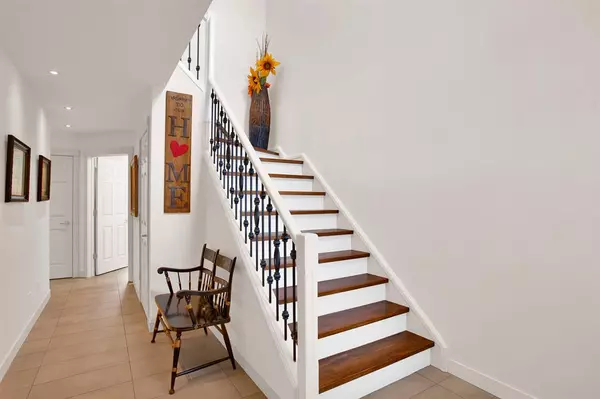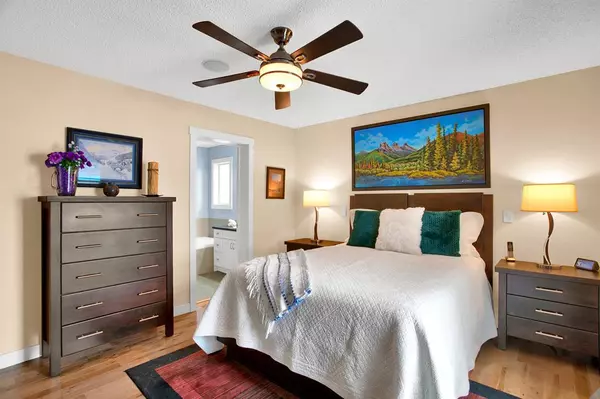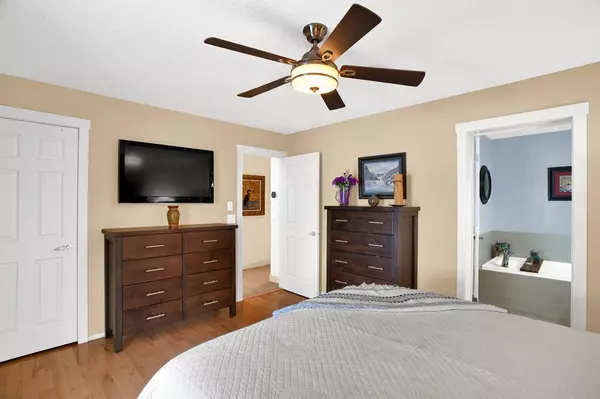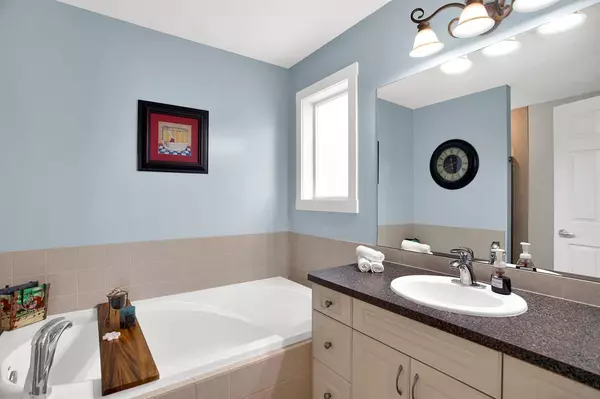$614,000
$630,000
2.5%For more information regarding the value of a property, please contact us for a free consultation.
4 Beds
3 Baths
1,972 SqFt
SOLD DATE : 03/11/2023
Key Details
Sold Price $614,000
Property Type Single Family Home
Sub Type Detached
Listing Status Sold
Purchase Type For Sale
Square Footage 1,972 sqft
Price per Sqft $311
Subdivision Evergreen
MLS® Listing ID A2020408
Sold Date 03/11/23
Style 2 Storey
Bedrooms 4
Full Baths 3
HOA Fees $8/ann
HOA Y/N 1
Originating Board Calgary
Year Built 2004
Annual Tax Amount $3,349
Tax Year 2022
Lot Size 3,735 Sqft
Acres 0.09
Property Description
Discover luxury living at 240 Eversyde Way, with nearly 3000sq. ft of living space, this home features 4 bedrooms, 3 bathrooms and a fully finished basement. Backing onto a peaceful green space, this home offers a serene retreat from the hustle and bustle of city life.
Inside, you'll find a spacious living room with a cozy gas fireplace, vaulted ceilings and a large skylight in the kitchen that brings in natural light. The stainless steel appliance package, including a stove, fridge, microwave, and dishwasher, complete the modern and stylish kitchen.
Take advantage of some of the latest in smart home technology, including voice-controlled automation, a complete distributed audio system, Lutron lighting control, Ecobee smart thermostats, and a Nest doorbell and camera system for added security. The home is also fully wired for a home theatre experience with Telus Fibre and Shaw High-speed available.
The fully insulated and finished garage boasts a Polyaspartic floor coating, in-floor heating, and a ProSlat organization system for maximum storage and functionality. Step outside to the large cedar deck with pergola and 2-man hot tub, surrounded by a fully landscaped yard and a handy shed.
This home is located in a quiet neighbourhood with friendly neighbours and is just a 5-minute walk to Marshall Springs School and a 10-minute walk to Evergreen School. With easy access to Stoney Trail and just 10 minutes from Costco, this home offers the perfect balance of serenity and convenience.
Don't miss out on this rare opportunity to own this exceptional home. Book a viewing today!
Location
Province AB
County Calgary
Area Cal Zone S
Zoning R-1N
Direction E
Rooms
Other Rooms 1
Basement Finished, Full
Interior
Interior Features Breakfast Bar, Ceiling Fan(s), Kitchen Island, Pantry, See Remarks, Soaking Tub, Storage
Heating Forced Air
Cooling Central Air
Flooring Carpet, Ceramic Tile, Cork, Hardwood
Fireplaces Number 1
Fireplaces Type Gas
Appliance Central Air Conditioner, Dishwasher, Dryer, Electric Stove, Garage Control(s), Microwave Hood Fan, Refrigerator, Washer, Window Coverings
Laundry Main Level
Exterior
Parking Features Double Garage Attached
Garage Spaces 2.0
Garage Description Double Garage Attached
Fence Fenced
Community Features Park, Schools Nearby, Playground, Shopping Nearby
Amenities Available None
Roof Type Asphalt Shingle
Porch Deck
Lot Frontage 24.67
Total Parking Spaces 4
Building
Lot Description Back Yard, Backs on to Park/Green Space
Foundation Poured Concrete
Architectural Style 2 Storey
Level or Stories Two
Structure Type Stone,Vinyl Siding
Others
Restrictions Easement Registered On Title,Restrictive Covenant-Building Design/Size,Utility Right Of Way
Tax ID 76578693
Ownership Private
Read Less Info
Want to know what your home might be worth? Contact us for a FREE valuation!

Our team is ready to help you sell your home for the highest possible price ASAP
"My job is to find and attract mastery-based agents to the office, protect the culture, and make sure everyone is happy! "


