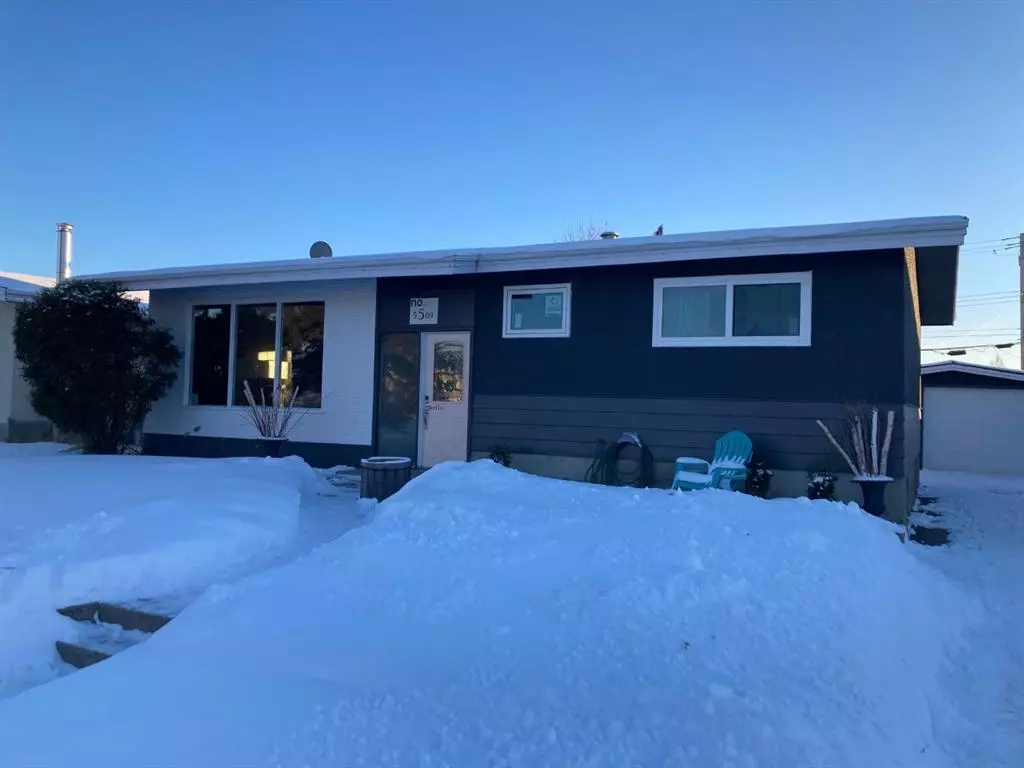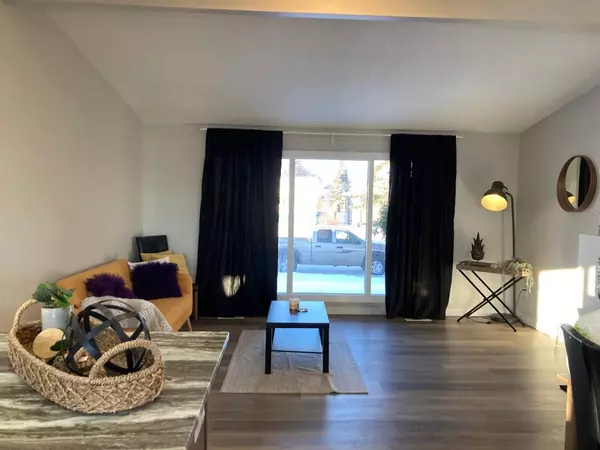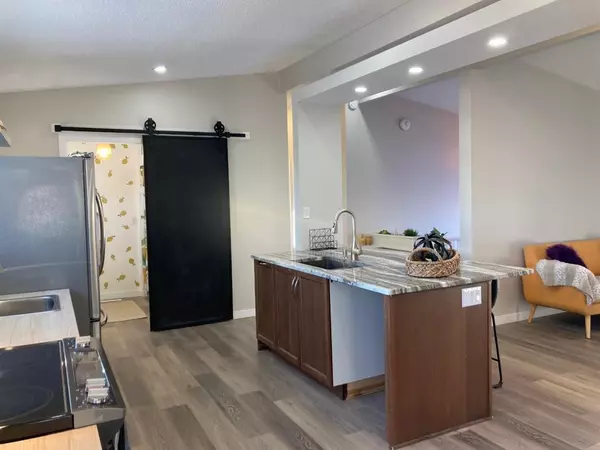$262,000
$269,500
2.8%For more information regarding the value of a property, please contact us for a free consultation.
4 Beds
2 Baths
1,092 SqFt
SOLD DATE : 03/11/2023
Key Details
Sold Price $262,000
Property Type Single Family Home
Sub Type Detached
Listing Status Sold
Purchase Type For Sale
Square Footage 1,092 sqft
Price per Sqft $239
Subdivision Central Ponoka
MLS® Listing ID A2017322
Sold Date 03/11/23
Style Bungalow
Bedrooms 4
Full Baths 2
Originating Board Central Alberta
Year Built 1967
Annual Tax Amount $1,972
Tax Year 2022
Lot Size 7,800 Sqft
Acres 0.18
Property Description
A fresh take on a classic house! Large beams present you as soon as you walk into the open floor plan of combined living room and kitchen. The center of the home wraps around a granite island with space for stools to visit and eat a meal, as well as enough kitchen space for a table. Look out the back of the kitchen onto the beautiful private deck finished off with the green space in the back. With main floor laundry close by function is at the utmost! Two large bedrooms on the main floor with beautiful light fixtures and large closets make this a great main floor living. Soaker tub surrounded by subway tile makes for long soaking bathes. Go down the stairs to the new carpet making the basement rec room warm and bright more tile adds detail and dimension. Two more bedrooms, a bathroom and large storage room are all here. Outside there is a double garage with new garage doors make for great parking or handyman space. Partially fenced and a brand new deck with privacy are here for you to enjoy. Some of the upgrades include a new furnace in 2010, hot water tank in 2011, sewer line cleaned and inspected in 2022, most windows replaced in 2022 and home has metal 100 year shingles.
Location
Province AB
County Ponoka County
Zoning R1
Direction N
Rooms
Basement Finished, Full
Interior
Interior Features Beamed Ceilings, High Ceilings
Heating ENERGY STAR Qualified Equipment
Cooling None
Flooring Carpet, Vinyl
Fireplaces Number 2
Fireplaces Type Electric
Appliance Electric Stove, Refrigerator, Washer/Dryer, Window Coverings
Laundry Main Level
Exterior
Garage Double Garage Detached
Garage Spaces 2.0
Garage Description Double Garage Detached
Fence Partial
Community Features None
Roof Type Metal
Porch Deck
Lot Frontage 60.0
Parking Type Double Garage Detached
Total Parking Spaces 2
Building
Lot Description Backs on to Park/Green Space
Foundation Poured Concrete
Architectural Style Bungalow
Level or Stories Bi-Level
Structure Type Stucco,Wood Frame
Others
Restrictions None Known
Tax ID 56562792
Ownership Bank/Financial Institution Owned
Read Less Info
Want to know what your home might be worth? Contact us for a FREE valuation!

Our team is ready to help you sell your home for the highest possible price ASAP

"My job is to find and attract mastery-based agents to the office, protect the culture, and make sure everyone is happy! "







