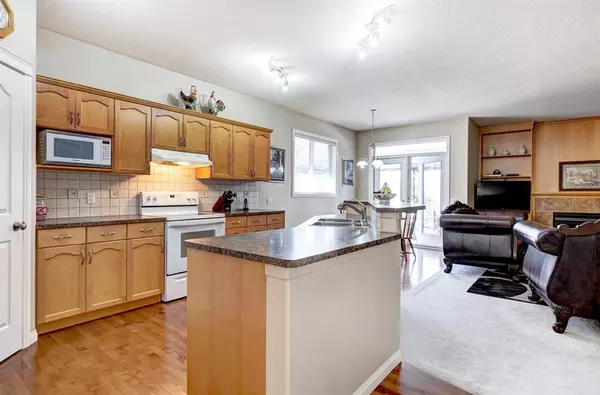$570,000
$595,000
4.2%For more information regarding the value of a property, please contact us for a free consultation.
2 Beds
2 Baths
1,432 SqFt
SOLD DATE : 03/11/2023
Key Details
Sold Price $570,000
Property Type Single Family Home
Sub Type Detached
Listing Status Sold
Purchase Type For Sale
Square Footage 1,432 sqft
Price per Sqft $398
Subdivision Cranston
MLS® Listing ID A2004656
Sold Date 03/11/23
Style Bungalow
Bedrooms 2
Full Baths 2
HOA Fees $14/ann
HOA Y/N 1
Originating Board Calgary
Year Built 2004
Annual Tax Amount $3,428
Tax Year 2022
Lot Size 5,048 Sqft
Acres 0.12
Property Description
1432 Sq Ft 2 Bed, 2 Bath Bungalow with a double front attached garage and unspoiled basement. Kitchen features maple cabinets, pantry, and a large island with a breakfast bar, overlooking great room with built-ins and fireplace. Dining nook leads out to backyard deck, beautifully landscaped mature backyard, and hook up for a natural gas BBQ. Main floor master bedroom with a walk-in closest, 4 pc ensuite featuring a walk-in shower and soaker tub. The second bedroom, 3 pc bathroom and laundry are also located on the main floor. Located in Cranston just a couple blocks from ridge and walking paths.
Location
Province AB
County Calgary
Area Cal Zone Se
Zoning R-1
Direction S
Rooms
Basement Full, Unfinished
Interior
Interior Features Kitchen Island, No Animal Home, Pantry, Soaking Tub, Vaulted Ceiling(s), Walk-In Closet(s)
Heating Forced Air, Natural Gas
Cooling None
Flooring Carpet, Hardwood, Marble
Fireplaces Number 1
Fireplaces Type Gas, Great Room, Insert, Mantle
Appliance Dishwasher, Dryer, Electric Stove, Garage Control(s), Washer, Window Coverings
Laundry Main Level
Exterior
Garage Double Garage Attached
Garage Spaces 2.0
Garage Description Double Garage Attached
Fence Fenced
Community Features Schools Nearby
Amenities Available None
Roof Type Asphalt Shingle
Porch Deck
Lot Frontage 42.0
Parking Type Double Garage Attached
Total Parking Spaces 4
Building
Lot Description Landscaped
Foundation Poured Concrete
Architectural Style Bungalow
Level or Stories One
Structure Type Stucco
Others
Restrictions None Known
Tax ID 76533461
Ownership Private
Read Less Info
Want to know what your home might be worth? Contact us for a FREE valuation!

Our team is ready to help you sell your home for the highest possible price ASAP

"My job is to find and attract mastery-based agents to the office, protect the culture, and make sure everyone is happy! "







