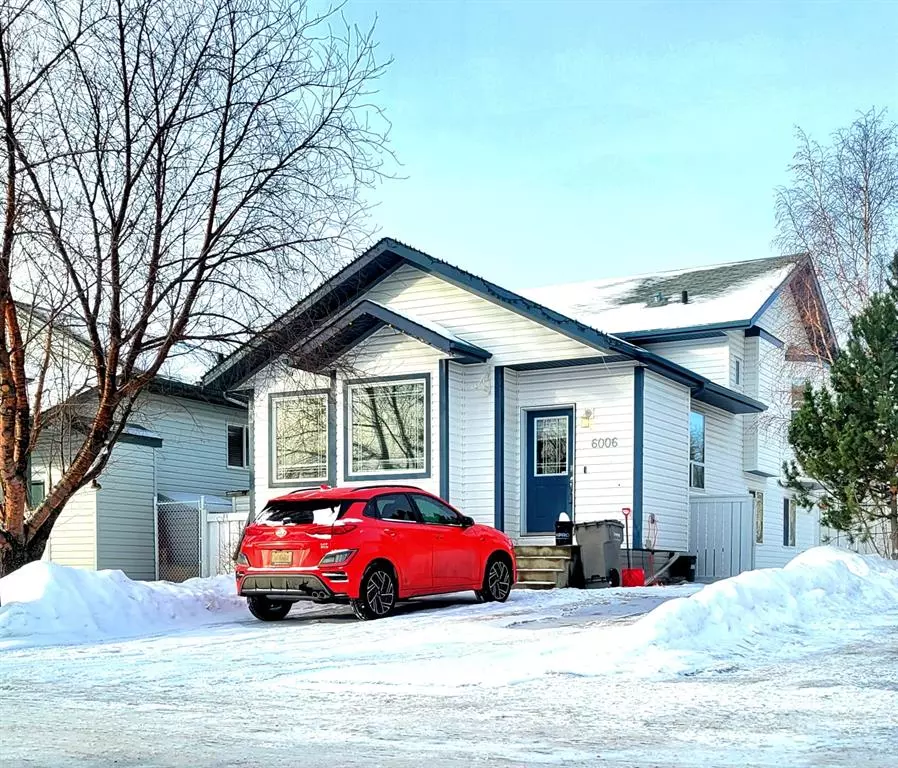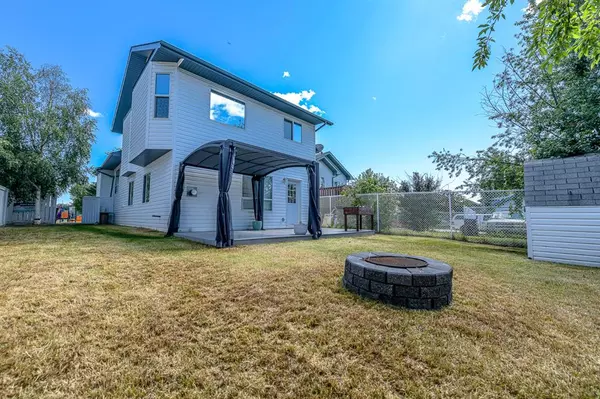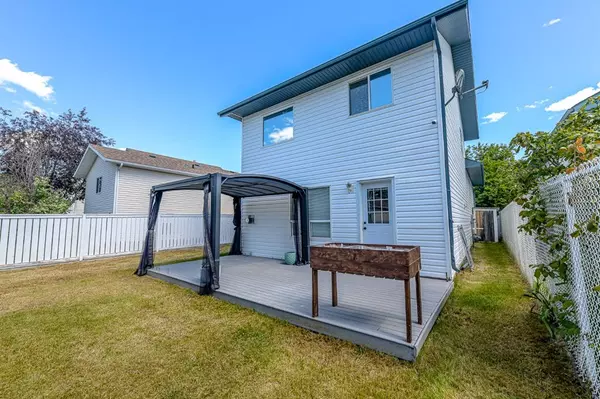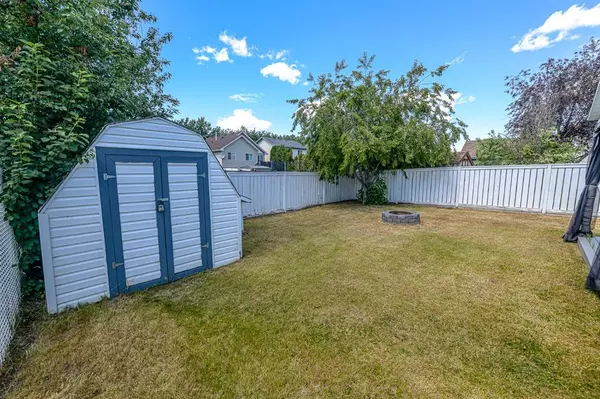$366,000
$369,800
1.0%For more information regarding the value of a property, please contact us for a free consultation.
4 Beds
2 Baths
1,636 SqFt
SOLD DATE : 03/12/2023
Key Details
Sold Price $366,000
Property Type Single Family Home
Sub Type Detached
Listing Status Sold
Purchase Type For Sale
Square Footage 1,636 sqft
Price per Sqft $223
Subdivision Countryside South
MLS® Listing ID A2019841
Sold Date 03/12/23
Style 4 Level Split,Up/Down
Bedrooms 4
Full Baths 2
Originating Board Grande Prairie
Year Built 1999
Annual Tax Amount $3,539
Tax Year 2022
Lot Size 4,350 Sqft
Acres 0.1
Property Description
5K PRICE ADJUSTMENT! HUGE VALUE AND IF YOU HAVENT SEEN THIS ONE YET IT IS A MUST!! Desirable 4 LEVEL split layout Up/Down duplex with an extended parking pad, a fenced yard , a gazebo, deck and a shed. Located on a quiet cul-de-sac in Countryside south with a park/green space across the street. The upper level boasts 1120sq ft and has three bedrooms, one bathroom, a dining room, a large bright living room, an updated kitchen with new counters, backsplash, and appliances. The lower unit is a great size at 1032sq ft hosting one bedroom with a walk-in closet, a fresh new bathroom, a brand new kitchen, and a fireplace in the spacious main living space. Each unit also has it's own laundry and furnace for extra convenience. This LEGAL duplex comes with a HUGE advantage over most others as the soundproofing far exceeds code with safe and sound insulation, two layers of 1/2" drywall with resilient channel meaning extra sound comfort for the home occupants. Both units are currently leased out on a yearly basis. Tenant in the upper unit is willing to move out if buyer wishes to owner occupy.
Location
Province AB
County Grande Prairie
Zoning RS
Direction E
Rooms
Basement Suite, Walk-Out
Interior
Interior Features See Remarks, Separate Entrance, Walk-In Closet(s)
Heating Forced Air
Cooling None
Flooring Carpet, Laminate, Vinyl
Fireplaces Number 1
Fireplaces Type Gas
Appliance Microwave, Refrigerator, Stove(s), Washer/Dryer
Laundry In Unit, Lower Level, Upper Level
Exterior
Parking Features Parking Pad
Garage Description Parking Pad
Fence Fenced
Community Features Park, Playground
Roof Type Asphalt Shingle
Porch Deck
Lot Frontage 39.04
Total Parking Spaces 3
Building
Lot Description Back Yard, Cul-De-Sac, Few Trees, Gazebo
Foundation Poured Concrete
Architectural Style 4 Level Split, Up/Down
Level or Stories 4 Level Split
Structure Type Vinyl Siding,Wood Frame
Others
Restrictions None Known
Tax ID 75909954
Ownership Private
Read Less Info
Want to know what your home might be worth? Contact us for a FREE valuation!

Our team is ready to help you sell your home for the highest possible price ASAP
"My job is to find and attract mastery-based agents to the office, protect the culture, and make sure everyone is happy! "







