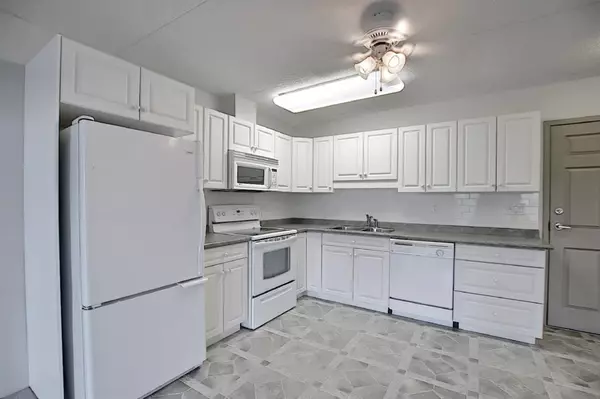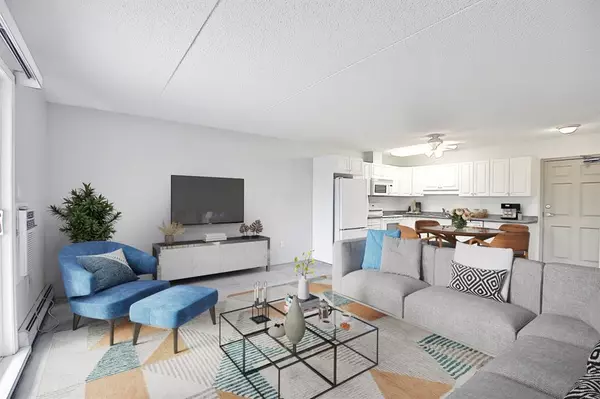$162,000
$166,000
2.4%For more information regarding the value of a property, please contact us for a free consultation.
1 Bed
1 Bath
710 SqFt
SOLD DATE : 03/12/2023
Key Details
Sold Price $162,000
Property Type Condo
Sub Type Apartment
Listing Status Sold
Purchase Type For Sale
Square Footage 710 sqft
Price per Sqft $228
Subdivision Eastgate
MLS® Listing ID A1180079
Sold Date 03/12/23
Style Low-Rise(1-4)
Bedrooms 1
Full Baths 1
Condo Fees $252/mo
Originating Board Central Alberta
Year Built 2008
Annual Tax Amount $1,399
Tax Year 2022
Property Description
This freshly painted, open concept condo in desirable Beverly Cove Condominiums is conveniently located on the second floor straight off the elevator. The kitchen features plenty of white cabinets and tiled backsplash. The living room is spacious and has garden doors leading out to the west facing balcony, perfect for watching our amazing Alberta sunsets! The balcony also consist of 2 large storage closets on each side. Primary bedroom is large with large double closet and bathroom is large with a large vanity. Other features include AC unit, in unit laundry room, heated indoor parking, and access to common area's including lobby, fitness/games room with shuffle board, library and a separate banquet area. All this situated on a quiet no thru street and close walking distance to shopping, dining and more.
Location
Province AB
County Red Deer County
Zoning R3
Direction W
Interior
Interior Features Ceiling Fan(s), Elevator, No Animal Home, No Smoking Home, Open Floorplan
Heating Baseboard, Hot Water, Natural Gas
Cooling Wall Unit(s)
Flooring Carpet, Linoleum
Appliance Dryer, Microwave, Refrigerator, Stove(s), Washer
Laundry In Unit
Exterior
Garage Assigned, Stall, Underground
Garage Spaces 1.0
Garage Description Assigned, Stall, Underground
Fence None
Community Features Sidewalks, Street Lights, Shopping Nearby
Amenities Available Elevator(s), Fitness Center, Parking, Recreation Room, Snow Removal, Trash
Roof Type Asphalt
Porch Balcony(s), See Remarks
Parking Type Assigned, Stall, Underground
Exposure W
Total Parking Spaces 1
Building
Lot Description Landscaped, Treed
Story 4
Foundation Poured Concrete
Architectural Style Low-Rise(1-4)
Level or Stories Single Level Unit
Structure Type Vinyl Siding
Others
HOA Fee Include Amenities of HOA/Condo,Common Area Maintenance,Heat,Insurance,Maintenance Grounds,Parking,Reserve Fund Contributions,Residential Manager,Sewer,Snow Removal,Trash,Water
Restrictions Adult Living,Non-Smoking Building,Pets Not Allowed
Tax ID 56532849
Ownership Private
Pets Description No
Read Less Info
Want to know what your home might be worth? Contact us for a FREE valuation!

Our team is ready to help you sell your home for the highest possible price ASAP

"My job is to find and attract mastery-based agents to the office, protect the culture, and make sure everyone is happy! "







