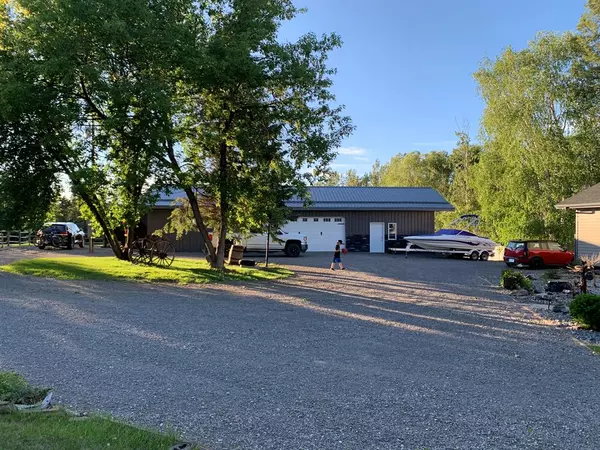$585,500
$585,000
0.1%For more information regarding the value of a property, please contact us for a free consultation.
6 Beds
3 Baths
2,189 SqFt
SOLD DATE : 03/13/2023
Key Details
Sold Price $585,500
Property Type Single Family Home
Sub Type Detached
Listing Status Sold
Purchase Type For Sale
Square Footage 2,189 sqft
Price per Sqft $267
MLS® Listing ID A2027365
Sold Date 03/13/23
Style Acreage with Residence,Bungalow
Bedrooms 6
Full Baths 3
Originating Board Central Alberta
Year Built 1970
Annual Tax Amount $1,910
Tax Year 2022
Lot Size 3.300 Acres
Acres 3.3
Property Description
Acreage living so close to town on a private and beautifully landscaped property! This acreage is very welcoming and has so much to offer including a spacious six bedroom home, large heated shop/garage and a tranquil setting on 3.30 acres. Tucked back away from the neighbours with no neighbours behind, plenty of trees for privacy and quiet, a wrap around driveway, fire pit area and fenced off area that was previously used for small animals. The home has undergone a substantial renovation over the years. Stepping inside you will appreciate the large entry way with plenty of closet space and a cozy wood stove. The open concept living, dining and kitchen is the heart of the home with vaulted ceilings, large windows, a gorgeous fireplace and renovated kitchen with a large island, stainless steel appliances, under cabinet lighting and beautiful warm finishes. Off the dining room are patio doors leading to the private back deck that will surely be enjoyed all summer long! The main level offers a large primary bedroom with patio doors to the deck, a walk-in closet and ensuite featuring a stand-alone shower and soaker tub. Three more bedrooms on the main level and a full bathroom. You will love the warm finishes and inviting feel this home has throughout! The basement is a walk-out and offers another living room, two bedrooms, a bathroom and laundry room. Being a walk-out the basement is very bright and offers large windows. The 47x22 shop is heated with forced air and also has in-floor roughed in - you will love the unique “man cave” attached to the shop which is the ultimate hang out space and features gorgeous barn board accents on the walls and vaulted ceilings. Many updates have been done to this home over the years including new electrical in 2013, newer vinyl windows, newer exterior on both the home and shop, new shingles in 2020, furnace in 2005, all new pump and hoses in the pressure tank in 2022 and much more. Acreage living is very desirable in Clearwater County and with an incredible home and property like this how can you not want to call this your new home!
Location
Province AB
County Clearwater County
Zoning CR
Direction W
Rooms
Basement Finished, Walk-Out
Interior
Interior Features Kitchen Island, Open Floorplan, See Remarks, Storage, Vinyl Windows
Heating Forced Air, Natural Gas
Cooling None
Flooring Carpet, Hardwood, Tile
Fireplaces Number 2
Fireplaces Type Brick Facing, Gas, Living Room, Mantle, See Remarks, Wood Burning
Appliance See Remarks
Laundry In Basement
Exterior
Garage Additional Parking, Gravel Driveway, Heated Garage, Oversized, See Remarks, Triple Garage Detached
Garage Spaces 3.0
Garage Description Additional Parking, Gravel Driveway, Heated Garage, Oversized, See Remarks, Triple Garage Detached
Fence Partial
Community Features Other
Utilities Available Electricity Connected, Natural Gas Connected, Phone Available
Roof Type Asphalt Shingle
Porch Deck, See Remarks
Parking Type Additional Parking, Gravel Driveway, Heated Garage, Oversized, See Remarks, Triple Garage Detached
Total Parking Spaces 4
Building
Lot Description Lawn, Garden, No Neighbours Behind, Landscaped, Private, See Remarks
Building Description Concrete,Vinyl Siding,Wood Frame, 47x22 garage/shop with attached “man cave”.
Foundation Combination, Piling(s), Poured Concrete, Wood
Sewer Septic Field, Septic Tank
Water Well
Architectural Style Acreage with Residence, Bungalow
Level or Stories One
Structure Type Concrete,Vinyl Siding,Wood Frame
Others
Restrictions None Known
Tax ID 17401067
Ownership Private
Read Less Info
Want to know what your home might be worth? Contact us for a FREE valuation!

Our team is ready to help you sell your home for the highest possible price ASAP

"My job is to find and attract mastery-based agents to the office, protect the culture, and make sure everyone is happy! "







