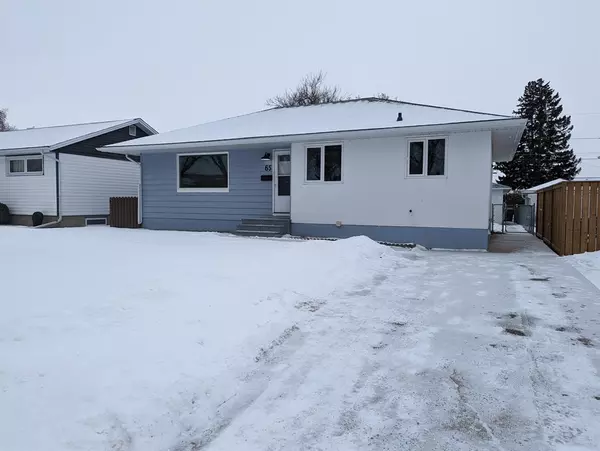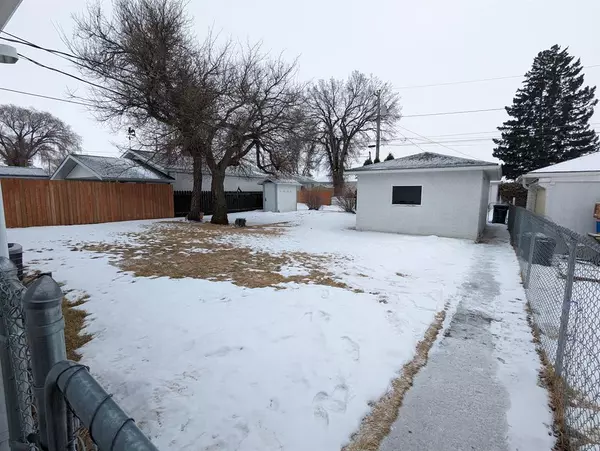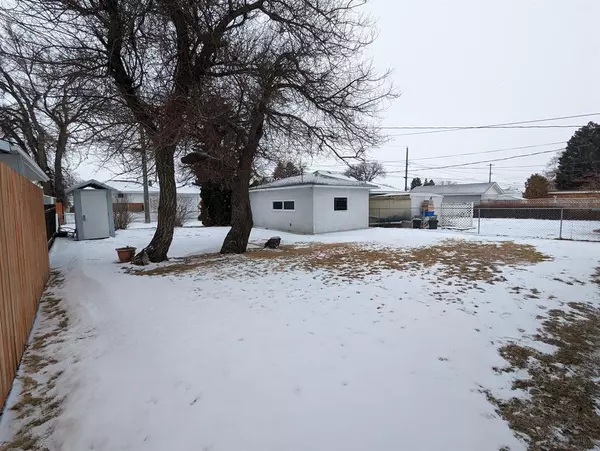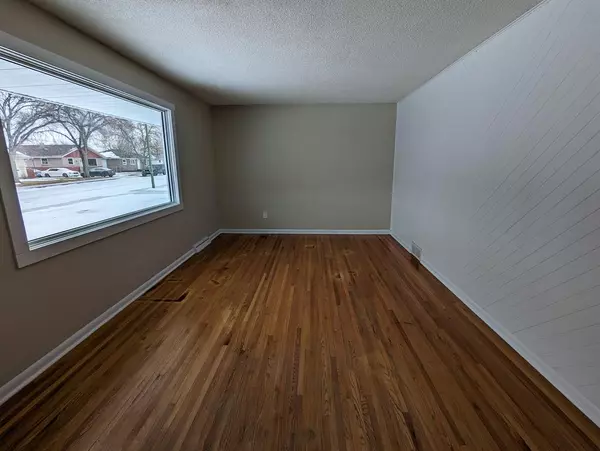$270,000
$269,900
For more information regarding the value of a property, please contact us for a free consultation.
5 Beds
2 Baths
1,036 SqFt
SOLD DATE : 03/13/2023
Key Details
Sold Price $270,000
Property Type Single Family Home
Sub Type Detached
Listing Status Sold
Purchase Type For Sale
Square Footage 1,036 sqft
Price per Sqft $260
Subdivision Northwest Crescent Heights
MLS® Listing ID A2023815
Sold Date 03/13/23
Style Bungalow
Bedrooms 5
Full Baths 2
Originating Board Medicine Hat
Year Built 1958
Annual Tax Amount $1,943
Tax Year 2022
Lot Size 6,000 Sqft
Acres 0.14
Property Description
Great home for a first time buyer or revenue investor. Located in a quiet area of NW Crescent Heights, close to all amenities. This bungalow home features 5 bedrooms (3+2), 2 bathrooms, 996 Square foot and a single detached 23x14 garage. This home features original hardwood floors throughout the main floor, updated kitchen with vinyl plank flooring, tiled backsplash, clean white cabinets, laminate countertops & stainless steel appliances. Recent updates include fresh paint throughout the entire home, including walls, doors, trim/casings (Feb 2023). Shingles were updated in 2018, main floor windows in 2021, kitchen in 2022, downstairs bathroom in 2021, all vinyl plank flooring in 2018. Yard is fully fenced and landscaped with underground sprinklers, patio area and mature trees and shrubs. Garage includes electricity, updated door and opener, and backs onto the laneway for easier access. Clean turnkey property with immediate possession available.
Location
Province AB
County Medicine Hat
Zoning R-LD
Direction N
Rooms
Basement Finished, Full
Interior
Interior Features Laminate Counters, See Remarks
Heating Forced Air, Natural Gas
Cooling Central Air
Flooring Hardwood, Tile, Vinyl Plank
Appliance Central Air Conditioner, Dishwasher, Electric Range, Garage Control(s), Refrigerator, Washer/Dryer
Laundry Lower Level
Exterior
Garage Driveway, Off Street, Single Garage Detached
Garage Spaces 1.0
Garage Description Driveway, Off Street, Single Garage Detached
Fence Fenced
Community Features Schools Nearby, Playground, Shopping Nearby
Roof Type Asphalt Shingle
Porch Patio
Lot Frontage 50.0
Parking Type Driveway, Off Street, Single Garage Detached
Total Parking Spaces 2
Building
Lot Description Back Lane, Landscaped, Underground Sprinklers
Foundation Poured Concrete
Architectural Style Bungalow
Level or Stories One
Structure Type Stucco,Wood Siding
Others
Restrictions None Known
Tax ID 75617246
Ownership Other
Read Less Info
Want to know what your home might be worth? Contact us for a FREE valuation!

Our team is ready to help you sell your home for the highest possible price ASAP

"My job is to find and attract mastery-based agents to the office, protect the culture, and make sure everyone is happy! "







