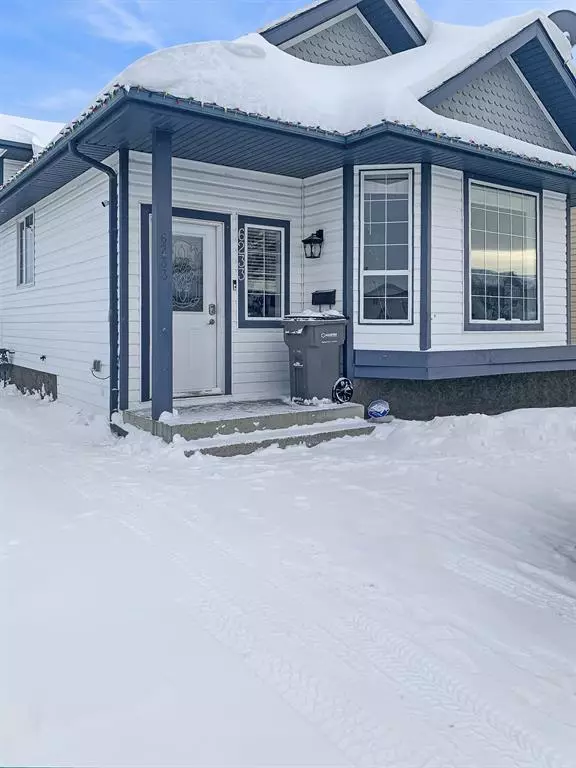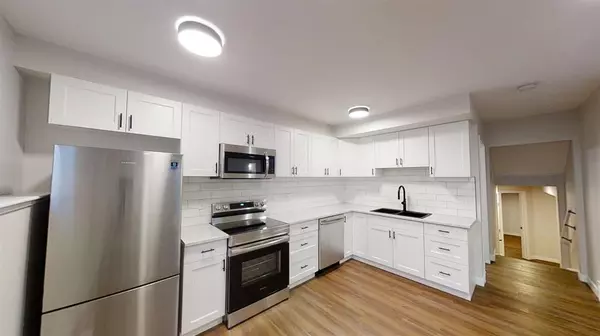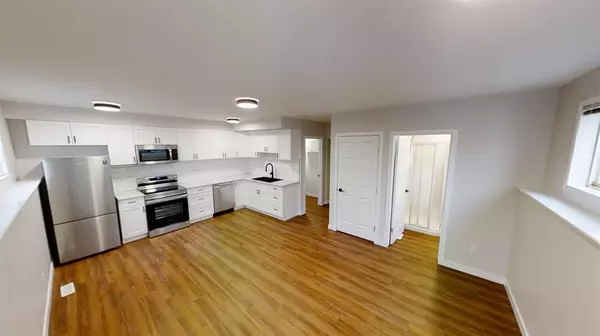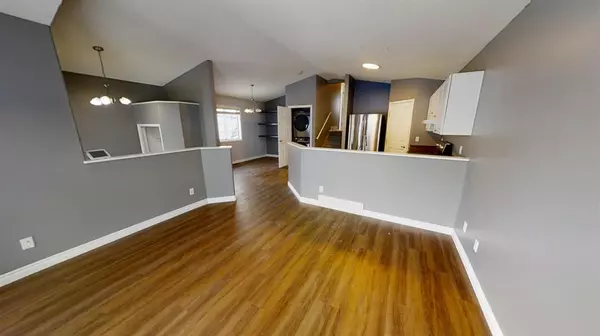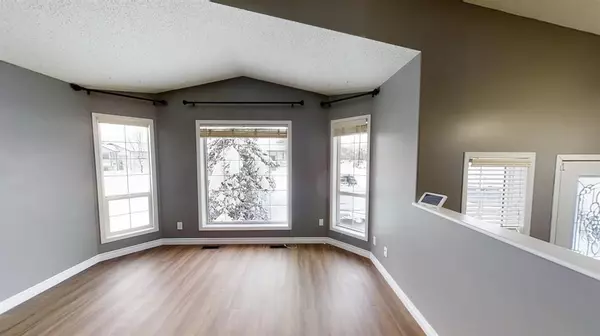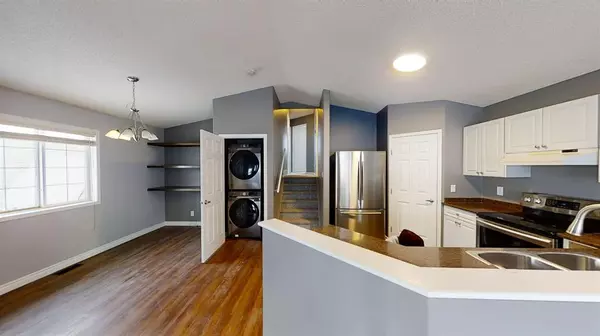$360,000
$365,000
1.4%For more information regarding the value of a property, please contact us for a free consultation.
4 Beds
2 Baths
1,438 SqFt
SOLD DATE : 03/13/2023
Key Details
Sold Price $360,000
Property Type Single Family Home
Sub Type Detached
Listing Status Sold
Purchase Type For Sale
Square Footage 1,438 sqft
Price per Sqft $250
Subdivision Countryside South
MLS® Listing ID A2021061
Sold Date 03/13/23
Style 4 Level Split,Up/Down
Bedrooms 4
Full Baths 2
Originating Board Grande Prairie
Year Built 1998
Annual Tax Amount $2,918
Tax Year 2022
Lot Size 4,380 Sqft
Acres 0.1
Property Description
INVEST TODAY IN A CASH FLOWING UPDOWN! OWN AND RENT OUT BOTH SUITES OR LIVE IN ONE AND HAVE THE OTHER SUITE HELP PAY YOUR MORTGAGE! In this Legal Secondary Suite the Upper suite is rented out for $1600/month lease ends march 31,2023, Lower suite is rented for $1275/month until May 31,2022, utilities included in rent. The 1 bedroom lower suite is all brand new with a gorgeous kitchen, stainless appliances, separate entrance, separate laundry and its own furnace and as a bonus the kitchen and living room for the basement suite are at ground level with big windows for lots of sunlight. The 3 upper suite was freshened up and features vaulted ceilings, open concept layout and its own laundry as well. This home also has a large yard, 3 parking stall and backs onto on easement so no neighbors directly behind you. For extra storage there is a shed and a huge crawlspace under half the basement suite.
Location
Province AB
County Grande Prairie
Zoning rs
Direction W
Rooms
Basement Full, Suite
Interior
Interior Features Built-in Features, High Ceilings, Open Floorplan, Pantry
Heating Forced Air, Geothermal, Natural Gas
Cooling None
Flooring Vinyl
Appliance Dishwasher, Electric Stove, Refrigerator, Washer/Dryer
Laundry Laundry Room, Main Level, Multiple Locations
Exterior
Parking Features Parking Pad
Garage Description Parking Pad
Fence Partial
Community Features Park, Schools Nearby, Playground
Roof Type Asphalt Shingle
Porch None
Lot Frontage 38.06
Total Parking Spaces 3
Building
Lot Description No Neighbours Behind
Foundation Poured Concrete
Architectural Style 4 Level Split, Up/Down
Level or Stories 4 Level Split
Structure Type Concrete,Wood Frame
Others
Restrictions Architectural Guidelines
Tax ID 75901123
Ownership Private
Read Less Info
Want to know what your home might be worth? Contact us for a FREE valuation!

Our team is ready to help you sell your home for the highest possible price ASAP
"My job is to find and attract mastery-based agents to the office, protect the culture, and make sure everyone is happy! "


