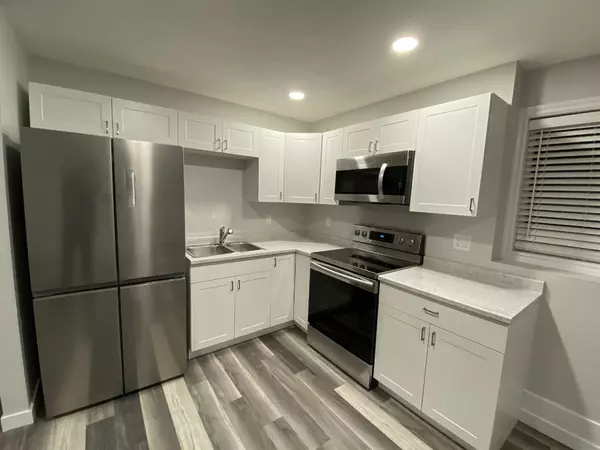$369,794
$379,900
2.7%For more information regarding the value of a property, please contact us for a free consultation.
4 Beds
2 Baths
1,443 SqFt
SOLD DATE : 03/13/2023
Key Details
Sold Price $369,794
Property Type Single Family Home
Sub Type Detached
Listing Status Sold
Purchase Type For Sale
Square Footage 1,443 sqft
Price per Sqft $256
Subdivision Westpointe
MLS® Listing ID A2021433
Sold Date 03/13/23
Style 4 Level Split,Up/Down
Bedrooms 4
Full Baths 2
Originating Board Grande Prairie
Year Built 2006
Annual Tax Amount $3,326
Tax Year 2022
Lot Size 4,380 Sqft
Acres 0.1
Property Description
FULLY RENTED CASH PRODUCING LEGAL SUITED HOUSE WITH AN INCREIDBLE RENO ! INVEST AND RENT OUT BOTH SUITES OR LIVE IN ONE AND HAVE THE OTHER SUITE HELP PAY YOUR MORTGAGE! In this Legal Secondary Suite the Upper suite is rented out for $1750/month lease ends nov 30th ,2023, Lower suite is rented for $1200/month until nov 30 ,2023, utilities included in rent. The 1 bedroom lower suite is all brand new with a gorgeous kitchen, stainless appliances, separate entrance, separate laundry and its own furnace and as a bonus the kitchen and living room for the basement suite are at ground level with big windows for lots of sunlight. The 3 bedroom upper suite was refreshed and boasts AN INCREDIBLE KITCHEN with farm sink, butcher block look counters , feature walls and modern lighting and paint, cathedral ceilings, open concept layout and its own laundry as well. This home also has a large yard, 3 parking stall and backs onto on easement so no neighbors directly behind you. The back yard features a large cobblestone patio firepit area to enjoy the summer nights. For extra storage there is a shed and a huge crawlspace under half the basement suite. The yard is fully fenced and there are no neighbors behind the home and its on a quiet street, not a main road.
Location
Province AB
County Grande Prairie
Zoning rs
Direction E
Rooms
Basement Full, Suite
Interior
Interior Features Built-in Features, High Ceilings, Open Floorplan, Pantry
Heating Forced Air, Natural Gas
Cooling None
Flooring Carpet, Linoleum, Vinyl Plank
Appliance Dishwasher, Electric Stove, Refrigerator, Washer/Dryer
Laundry Laundry Room, Main Level, Multiple Locations
Exterior
Garage Additional Parking, Parking Pad
Garage Description Additional Parking, Parking Pad
Fence Partial
Community Features Park, Schools Nearby, Playground
Roof Type Asphalt Shingle
Porch None
Lot Frontage 38.06
Parking Type Additional Parking, Parking Pad
Total Parking Spaces 3
Building
Lot Description No Neighbours Behind
Foundation Poured Concrete
Architectural Style 4 Level Split, Up/Down
Level or Stories 4 Level Split
Structure Type Concrete,Wood Frame
Others
Restrictions Architectural Guidelines
Tax ID 75871642
Ownership Private
Read Less Info
Want to know what your home might be worth? Contact us for a FREE valuation!

Our team is ready to help you sell your home for the highest possible price ASAP

"My job is to find and attract mastery-based agents to the office, protect the culture, and make sure everyone is happy! "







