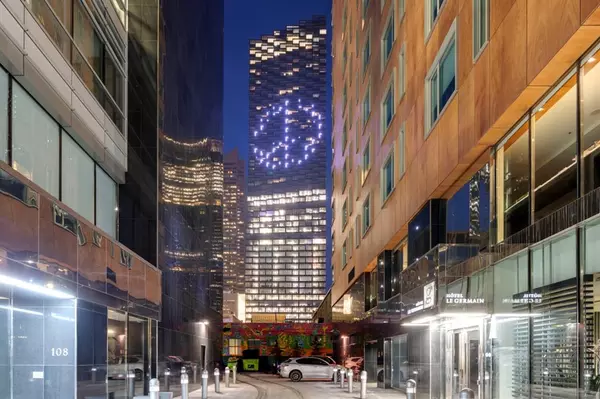$605,000
$629,000
3.8%For more information regarding the value of a property, please contact us for a free consultation.
1 Bed
2 Baths
1,235 SqFt
SOLD DATE : 03/13/2023
Key Details
Sold Price $605,000
Property Type Condo
Sub Type Apartment
Listing Status Sold
Purchase Type For Sale
Square Footage 1,235 sqft
Price per Sqft $489
Subdivision Downtown Commercial Core
MLS® Listing ID A2017115
Sold Date 03/13/23
Style High-Rise (5+)
Bedrooms 1
Full Baths 1
Half Baths 1
Condo Fees $1,138/mo
Originating Board Calgary
Year Built 2009
Annual Tax Amount $5,222
Tax Year 2022
Property Description
Beautiful suite with "jaw-dropping" city views that include iconic buildings like "Telus Sky" and "The Bow" | Le Germain Residences, with it's connection to Hotel Le Germain, offers amenities that are unique in Calgary (like housekeeping, room service and valet parking). Also top-notch concierge service, fitness, spa, car wash, bike storage and pet wash | Note the 9' ceilings, floor-to-ceiling windows and the heated-stone floors that run throughout the suite | Open plan with generous-sized rooms | Living room has a TV with speaker-bar mounted on the back-painted glass wall | Dining room can accommodate a large table and a bar or sideboard | Chef's kitchen with Miele appliances (including a coffee maker) and a wine fridge, lots of storage and an island with overhang for stools | Luxurious primary suite with dazzling views from your pillow and a spa-inspired 5-piece ensuite with double vanity, walk-in shower with rain-head, soaking tub and separate water-closet | Excellent storage with a double closet plus a boutique-like walk-in-closet | High-style powder room and valet-closet off the entry | 19' wide balcony with gas for BBQ | 2 side-by-side parking stalls (no stairs between stalls and the elevator) plus a storage locker | Not many units at this price point in this exclusive building...this is a special opportunity!
Location
Province AB
County Calgary
Area Cal Zone Cc
Zoning CR20-C20/R20
Direction N
Interior
Interior Features Elevator, Kitchen Island
Heating In Floor, Forced Air
Cooling Central Air
Flooring Granite, Stone
Appliance Dishwasher, Dryer, Gas Cooktop, Microwave, Oven-Built-In, Range Hood, Refrigerator, Warming Drawer, Washer, Window Coverings, Wine Refrigerator
Laundry In Unit
Exterior
Garage Underground
Garage Description Underground
Community Features Sidewalks, Street Lights, Shopping Nearby
Amenities Available Elevator(s), Fitness Center, Secured Parking, Storage
Roof Type See Remarks
Porch Balcony(s)
Parking Type Underground
Exposure N
Total Parking Spaces 2
Building
Story 20
Architectural Style High-Rise (5+)
Level or Stories Single Level Unit
Structure Type Stone
Others
HOA Fee Include Common Area Maintenance,Gas,Heat,Insurance,Interior Maintenance,Parking,Professional Management,Reserve Fund Contributions,Sewer,Water
Restrictions Pet Restrictions or Board approval Required
Ownership Private
Pets Description Restrictions, Cats OK, Dogs OK
Read Less Info
Want to know what your home might be worth? Contact us for a FREE valuation!

Our team is ready to help you sell your home for the highest possible price ASAP

"My job is to find and attract mastery-based agents to the office, protect the culture, and make sure everyone is happy! "







