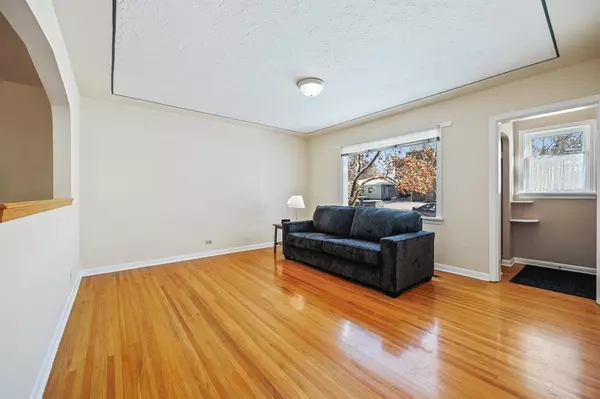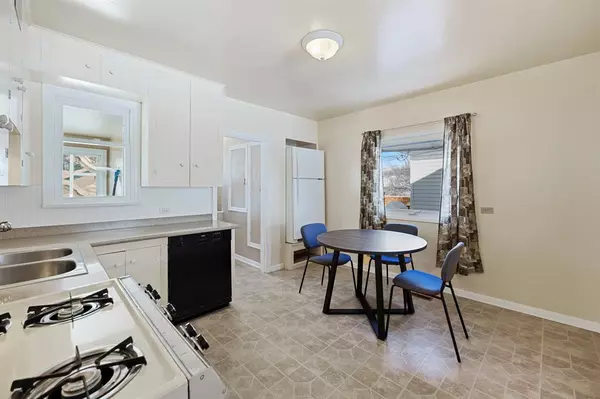$488,000
$450,000
8.4%For more information regarding the value of a property, please contact us for a free consultation.
3 Beds
1 Bath
827 SqFt
SOLD DATE : 03/13/2023
Key Details
Sold Price $488,000
Property Type Single Family Home
Sub Type Detached
Listing Status Sold
Purchase Type For Sale
Square Footage 827 sqft
Price per Sqft $590
Subdivision Highland Park
MLS® Listing ID A2028418
Sold Date 03/13/23
Style Bungalow
Bedrooms 3
Full Baths 1
Originating Board Calgary
Year Built 1949
Annual Tax Amount $2,913
Tax Year 2022
Lot Size 5,446 Sqft
Acres 0.13
Property Description
This Highland Park home is a charming and well-maintained property located on a peaceful street, making it an ideal location for those who want to be close to everything. With easy access to major routes and nearby amenities, including parks, schools, shopping, and transit, this home has everything you need for a comfortable lifestyle. As you step into the home, you'll be impressed by the beautiful hardwood floors, large windows, and arched openings that add to its timeless charm. The eat-in kitchen with open sight-lines to the living room is perfect for entertaining guests while preparing meals. The three-season mudroom addition off the back landing provides an exceptional area for coats and shoes, keeping the rest of the home clutter-free. The main level boasts two good sized bedrooms and a 4pc bath, while the basement features a good-sized rec space with built-ins, storage, a third bedroom, and a laundry room. The west-facing backyard is a real highlight of the property, with a large fenced yard and is a beautifully landscaped lot featuring mature trees and Raspberry bushes. The single detached garage with back alley access adds to the home's functionality and convenience. This turnkey home is ready for you to move in, making it an excellent investment property for redevelopment (R-C2 and sub-dividable). Don't miss out on this incredible opportunity - call today to schedule a viewing!
Location
Province AB
County Calgary
Area Cal Zone Cc
Zoning R-C2
Direction E
Rooms
Basement Finished, Full
Interior
Interior Features No Animal Home, No Smoking Home, Storage
Heating Forced Air
Cooling None
Flooring Carpet, Hardwood, Linoleum
Appliance Dishwasher, Dryer, Electric Stove, Garage Control(s), Refrigerator
Laundry In Basement
Exterior
Garage Single Garage Detached
Garage Spaces 1.0
Garage Description Single Garage Detached
Fence Fenced
Community Features Schools Nearby, Playground, Shopping Nearby
Roof Type Asphalt
Porch None
Lot Frontage 45.57
Parking Type Single Garage Detached
Total Parking Spaces 1
Building
Lot Description Back Lane, Interior Lot, Many Trees, Private, Rectangular Lot
Foundation Poured Concrete
Architectural Style Bungalow
Level or Stories One
Structure Type Wood Frame,Wood Siding
Others
Restrictions None Known
Tax ID 76591245
Ownership Private
Read Less Info
Want to know what your home might be worth? Contact us for a FREE valuation!

Our team is ready to help you sell your home for the highest possible price ASAP

"My job is to find and attract mastery-based agents to the office, protect the culture, and make sure everyone is happy! "







