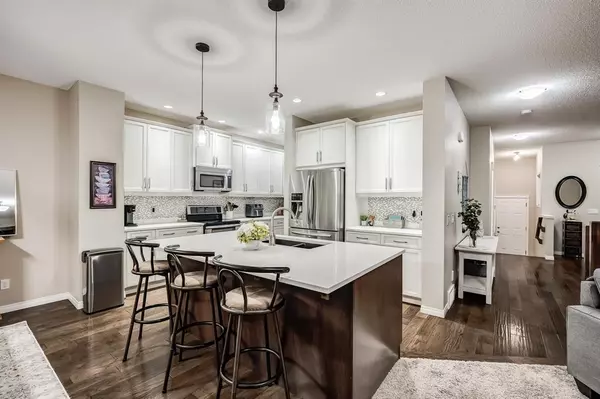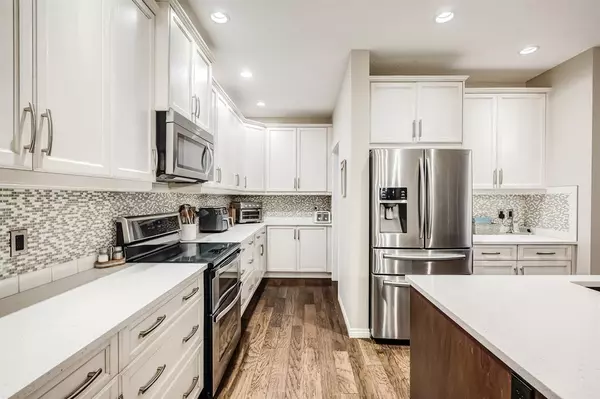$700,000
$700,000
For more information regarding the value of a property, please contact us for a free consultation.
5 Beds
4 Baths
2,509 SqFt
SOLD DATE : 03/13/2023
Key Details
Sold Price $700,000
Property Type Single Family Home
Sub Type Detached
Listing Status Sold
Purchase Type For Sale
Square Footage 2,509 sqft
Price per Sqft $278
Subdivision Reunion
MLS® Listing ID A2025662
Sold Date 03/13/23
Style 2 Storey
Bedrooms 5
Full Baths 3
Half Baths 1
Originating Board Calgary
Year Built 2013
Annual Tax Amount $4,208
Tax Year 2022
Lot Size 4,133 Sqft
Acres 0.09
Property Description
This stunning detached home is located in the desirable community of Reunion with over 3400 total sq ft, 5 bedrooms (4 up/1 down), and 3.5 washrooms, this home provides ample space for a growing family or those who love to entertain guests. Backing onto a green space, this property offers a peaceful and serene atmosphere, perfect for relaxation and enjoying the outdoors. The great curb appeal of this home is sure to impress, with a double garage and tandem stall that can accommodate 3 cars, providing plenty of space for parking or storage. Inside, the main level boasts an open floor plan with beautiful hardwood floors, oversized windows with an abundance of natural light, and a gas fireplace. The white and bright cabinetry in the kitchen features soft-close drawers, quartz countertops stainless steel appliances, and a walk-in pantry perfect for those who love to cook and entertain. The separate entrance to the basement is a great feature, providing flexibility and a separate living space. The basement is equipped with a wet bar adding to the functionality of the space. Finally, the fully landscaped backyard with a pergola and deck provides the perfect space for outdoor living. The ensuite bathroom features a double vanity, oversized bathtub, standalone shower, and water closet, while the primary closet is attached to the laundry room for added convenience. Don't miss out on this rare opportunity!
Location
Province AB
County Airdrie
Zoning R1
Direction S
Rooms
Basement Separate/Exterior Entry, Finished, Full
Interior
Interior Features Built-in Features, Central Vacuum, Double Vanity, High Ceilings, Kitchen Island, No Smoking Home, Open Floorplan, Pantry, Recessed Lighting, Separate Entrance, Stone Counters, Storage, Sump Pump(s)
Heating Forced Air, Natural Gas
Cooling Other
Flooring Carpet, Ceramic Tile, Hardwood
Fireplaces Number 1
Fireplaces Type Gas
Appliance See Remarks
Laundry See Remarks, Upper Level
Exterior
Garage Double Garage Attached, Driveway, Tandem
Garage Spaces 3.0
Garage Description Double Garage Attached, Driveway, Tandem
Fence Fenced
Community Features Park, Schools Nearby, Playground, Sidewalks, Shopping Nearby
Roof Type Asphalt Shingle
Porch Deck, Patio, Pergola
Lot Frontage 36.06
Parking Type Double Garage Attached, Driveway, Tandem
Total Parking Spaces 5
Building
Lot Description Back Yard, Backs on to Park/Green Space, Front Yard, No Neighbours Behind, Landscaped, Level, Rectangular Lot, Treed
Foundation Poured Concrete
Architectural Style 2 Storey
Level or Stories Two
Structure Type Concrete,Stone,Stucco,Wood Frame
Others
Restrictions None Known
Tax ID 78805770
Ownership Private
Read Less Info
Want to know what your home might be worth? Contact us for a FREE valuation!

Our team is ready to help you sell your home for the highest possible price ASAP

"My job is to find and attract mastery-based agents to the office, protect the culture, and make sure everyone is happy! "







