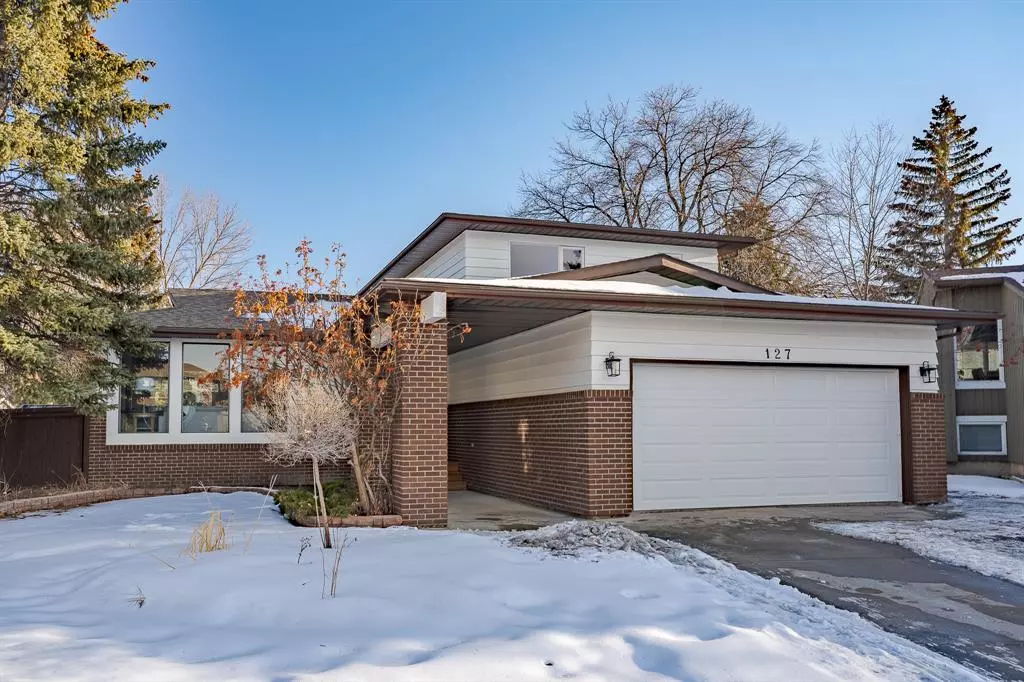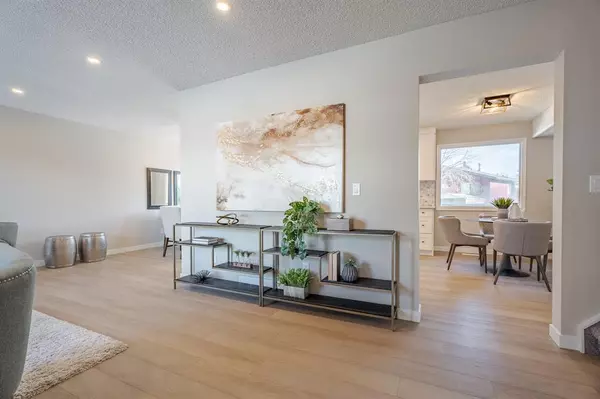$658,000
$669,800
1.8%For more information regarding the value of a property, please contact us for a free consultation.
4 Beds
3 Baths
1,890 SqFt
SOLD DATE : 03/13/2023
Key Details
Sold Price $658,000
Property Type Single Family Home
Sub Type Detached
Listing Status Sold
Purchase Type For Sale
Square Footage 1,890 sqft
Price per Sqft $348
Subdivision Deer Run
MLS® Listing ID A2022109
Sold Date 03/13/23
Style 2 Storey Split
Bedrooms 4
Full Baths 2
Half Baths 1
Originating Board Calgary
Year Built 1979
Annual Tax Amount $3,231
Tax Year 2022
Lot Size 10,408 Sqft
Acres 0.24
Property Description
IMAGINE YOURSELF LIVING in a fully renovated 2 storey split home sitting on huge lot – like a private park setting, in quiet cul-de-sac and close to Fish Creek Park. Through a covered entry porch step inside foyer with lowered floor and big closet. Living Room with 3 large picture windows is open to the formal dining area overlooking your huge private backyard. Continue to the brand NEW Kitchen with shaker style cabinetry, stainless steel appliance package, trendy backsplash and quartz countertop. You have space for a dining table for those lovely family dinners or breakfasts. Couple stairs down is your cozy family room with wood burning fireplace with accent brick wall and patio door to the covered deck. Continue further and you will find a Guest bedroom, laundry area and half bath. There is also exit to the side of the house. Upstairs is your master bedroom which can accommodate king size bed, HIS and HERS Lit Closets, full NEW En-suite bath with window. 2 other bedrooms are great size and share full NEW Bathroom. Basement is large and open and ready for your imagination. Park your cars in heated double attached garage. Entire house has NEW Interior/Exterior paint, NEW Flooring throughout, NEW Bathrooms, Kitchen, Lighting… Brand NEW 2 HE Furnaces, HWT (2019). Close to Park, shopping, easy access to Deerfoot Tr. Bring your furniture and start Living your Dream.
Location
Province AB
County Calgary
Area Cal Zone S
Zoning R-C1
Direction NW
Rooms
Basement Full, Unfinished
Interior
Interior Features No Animal Home, No Smoking Home, Separate Entrance
Heating High Efficiency, Forced Air, Natural Gas
Cooling None
Flooring Carpet, Tile, Vinyl
Fireplaces Number 1
Fireplaces Type Family Room, Wood Burning
Appliance Dishwasher, Electric Stove, ENERGY STAR Qualified Refrigerator, Garage Control(s), Microwave, Range Hood
Laundry Main Level
Exterior
Garage Double Garage Attached
Garage Spaces 2.0
Garage Description Double Garage Attached
Fence Fenced
Community Features Park, Schools Nearby, Playground, Shopping Nearby
Roof Type Asphalt Shingle
Porch Deck
Lot Frontage 35.27
Parking Type Double Garage Attached
Total Parking Spaces 4
Building
Lot Description Cul-De-Sac, Irregular Lot
Foundation Block, Poured Concrete
Architectural Style 2 Storey Split
Level or Stories Two
Structure Type Brick,Wood Siding
Others
Restrictions Restrictive Covenant-Building Design/Size,Utility Right Of Way
Tax ID 76638068
Ownership Private
Read Less Info
Want to know what your home might be worth? Contact us for a FREE valuation!

Our team is ready to help you sell your home for the highest possible price ASAP

"My job is to find and attract mastery-based agents to the office, protect the culture, and make sure everyone is happy! "







